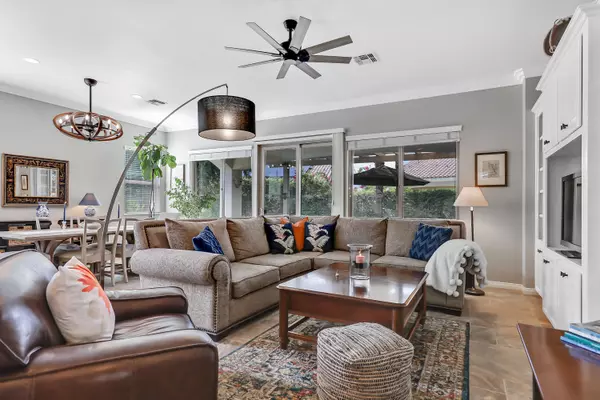$512,500
$495,000
3.5%For more information regarding the value of a property, please contact us for a free consultation.
2 Beds
2 Baths
2,147 SqFt
SOLD DATE : 11/17/2021
Key Details
Sold Price $512,500
Property Type Single Family Home
Sub Type Single Family Residence
Listing Status Sold
Purchase Type For Sale
Square Footage 2,147 sqft
Price per Sqft $238
Subdivision Sun City Shadow Hills
MLS Listing ID 219068748
Sold Date 11/17/21
Bedrooms 2
Full Baths 2
HOA Fees $306/mo
HOA Y/N Yes
Year Built 2004
Lot Size 10,890 Sqft
Acres 0.25
Property Description
This meticulously maintained home is the sought-after San Benito plan at 2,147 SF. Set on an oversized pie shaped lot at .25 acres (10,890 SF), it's one of the largest and most private parcels one will find at Sun City – Shadow Hills. Anchored by an open great-room floor plan, this home offers 2 bedrooms, 2 baths with a den (possible 3rd bedroom) and an office/hobby/bonus room. The kitchen has been tastefully upgraded with stainless steel appliances throughout including micro-convection oven combo, exhaust hood, warming drawer, trash compactor and stainless-steel chef's sink. Granite counters complete a beautiful kitchen setting with a light and bright breakfast nook area as well as a complimenting counter bar with 4 stool spaces. Owners and guests will be impressed with ceiling crown moldings throughout and ample built-in storage not only in the home but also in the 2 car + cart garage. The very generous master bedroom enjoys direct patio/loggia door access to the backyard while the master bath is supported with double vanities and a well-appointed walk-in closet. The leisure side of the home has an extended patio and is covered by an equally large trellis overhead. Landscape is a thoughtfully designed drought resistant desert-scape with plentiful low-voltage landscape lighting that makes for a magical backyard setting at night.
Location
State CA
County Riverside
Area 309 - Indio North Of I-10
Interior
Heating Central, Forced Air, Natural Gas
Cooling Air Conditioning, Ceiling Fan(s), Central Air
Furnishings Unfurnished
Fireplace false
Exterior
Parking Features true
Garage Spaces 2.5
Fence Block
Utilities Available Cable Available
View Y/N true
View Mountain(s), Trees/Woods
Private Pool No
Building
Lot Description Back Yard, Front Yard, Landscaped, Level, Private, Cul-De-Sac
Story 1
Entry Level Ground
Sewer In, Connected and Paid
Level or Stories Ground
Others
HOA Fee Include Clubhouse,Security
Senior Community Yes
Acceptable Financing Cash, Cash to New Loan
Listing Terms Cash, Cash to New Loan
Special Listing Condition Standard
Read Less Info
Want to know what your home might be worth? Contact us for a FREE valuation!

Our team is ready to help you sell your home for the highest possible price ASAP






