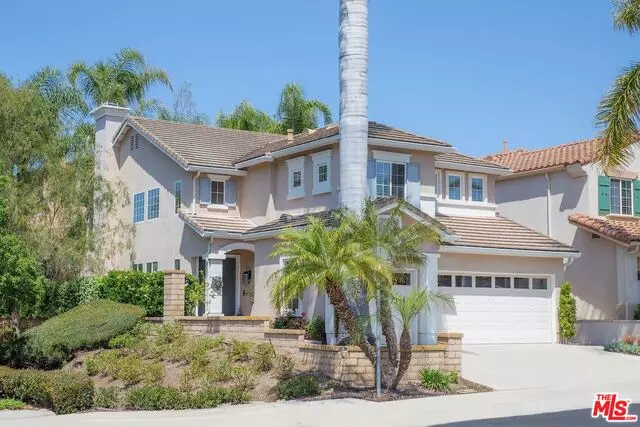$1,125,000
$1,100,000
2.3%For more information regarding the value of a property, please contact us for a free consultation.
5 Beds
3 Baths
2,400 SqFt
SOLD DATE : 08/31/2020
Key Details
Sold Price $1,125,000
Property Type Single Family Home
Sub Type Single Family Residence
Listing Status Sold
Purchase Type For Sale
Square Footage 2,400 sqft
Price per Sqft $468
Subdivision San Joaquin Hills
MLS Listing ID 20-611238
Sold Date 08/31/20
Bedrooms 5
Full Baths 3
Construction Status Updated/Remodeled
HOA Fees $164/mo
HOA Y/N Yes
Year Built 2001
Lot Size 4,656 Sqft
Acres 0.1069
Property Description
Chic. Sleek. Modern. Behind the gates of San Joaquin Hills this designer perfect, bright 5 bed 3 bath home has been renovated with the finest finishes. 18 foot high three dimensional wall, flawless wide plank wood floors and 6" molding. Expansive kitchen with new custom cabinetry and drenched in Carrera marble, complete with Wolf range, Viking hood, Bosch dishwasher and Italian lighting. Custom island features insane storage and wine fridge. Adjoining family room has custom built ins with LED lighting and gas fireplace. One bed & bath located on the lower level, with Carrera marble floors and seamless shower. Huge master with adjoining brand new bathroom, which provides quartz double sinks, a seamless glass shower and walk in closet. Low maintenance backyard featuring a built in outdoor kitchen, covered in granite and built in BBQ. Perfect for entertaining, dining al fresco and beyond! New main waterline (2019), Complete repipe with Pex in (2018), comes with a 50 year warranty.
Location
State CA
County Orange
Area Lake Area
Rooms
Family Room 1
Other Rooms None
Dining Room 1
Kitchen Remodeled, Marble Counters, Island, Counter Top, Gourmet Kitchen, Pantry, Open to Family Room
Interior
Interior Features Bar, Built-Ins, High Ceilings (9 Feet+), Storage Space, Recessed Lighting, Crown Moldings, Detached/No Common Walls, Dry Bar, Mirrored Closet Door(s), Open Floor Plan, Wet Bar, Two Story Ceilings, Turnkey
Heating Forced Air
Cooling Central
Flooring Carpet, Marble, Mixed, Wood, Tile
Fireplaces Number 1
Fireplaces Type Family Room
Equipment Barbeque, Built-Ins, Cable, Ceiling Fan, Central Vacuum, Dishwasher, Dryer, Garbage Disposal, Freezer, Microwave, Ice Maker, Hood Fan, Refrigerator, Vented Exhaust Fan, Gas Or Electric Dryer Hookup, Washer, Water Line to Refrigerator
Laundry Inside, Room
Exterior
Parking Features Attached, Garage - 3 Car, Garage, Private, Private Garage, Door Opener, Driveway - Concrete, Oversized, Garage Is Attached
Garage Spaces 6.0
Fence Block, Privacy, Wrought Iron
Pool Association Pool, Community
Amenities Available Assoc Barbecue, Assoc Maintains Landscape, Controlled Access, Gated Community Guard, Gated Community, Spa, Security, Pool, Playground, Picnic Area, Outdoor Cooking Area
View None
Building
Lot Description Back Yard, Fenced, Fenced Yard, Front Yard, Gated Community, Gated with Guard, Gutters, Lawn, Sidewalks, Street Concrete, Street Lighting, Utilities Underground, Walk Street, Yard
Story 2
Foundation Slab
Level or Stories Two
Structure Type Stucco
Construction Status Updated/Remodeled
Others
Special Listing Condition Standard
Read Less Info
Want to know what your home might be worth? Contact us for a FREE valuation!

Our team is ready to help you sell your home for the highest possible price ASAP

The multiple listings information is provided by The MLSTM/CLAW from a copyrighted compilation of listings. The compilation of listings and each individual listing are ©2025 The MLSTM/CLAW. All Rights Reserved.
The information provided is for consumers' personal, non-commercial use and may not be used for any purpose other than to identify prospective properties consumers may be interested in purchasing. All properties are subject to prior sale or withdrawal. All information provided is deemed reliable but is not guaranteed accurate, and should be independently verified.
Bought with Keller Williams Realty

