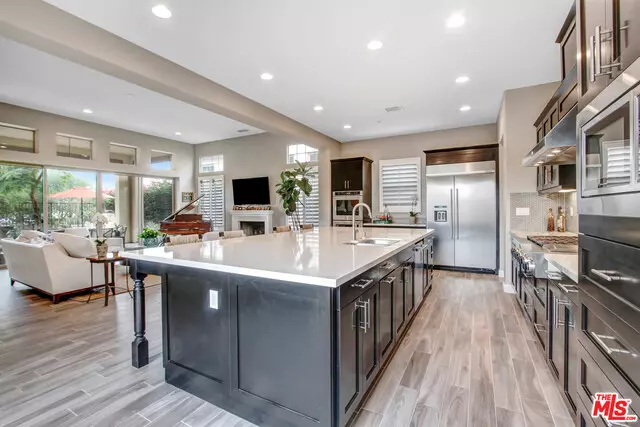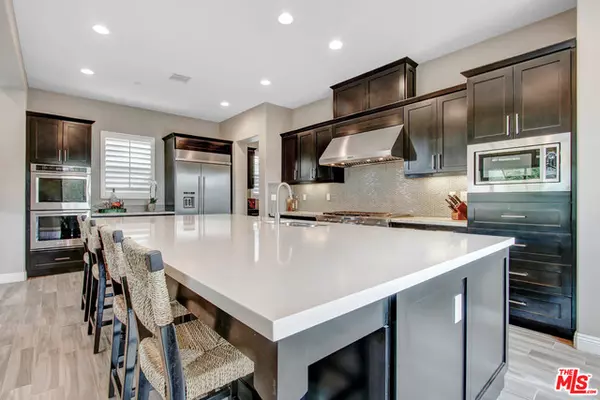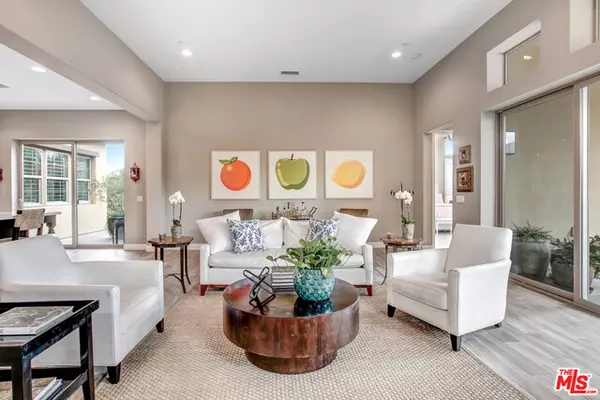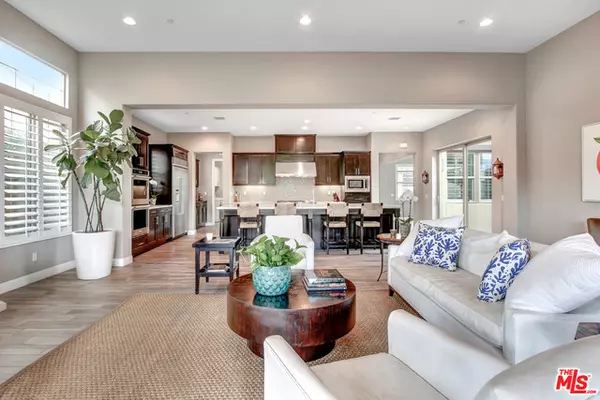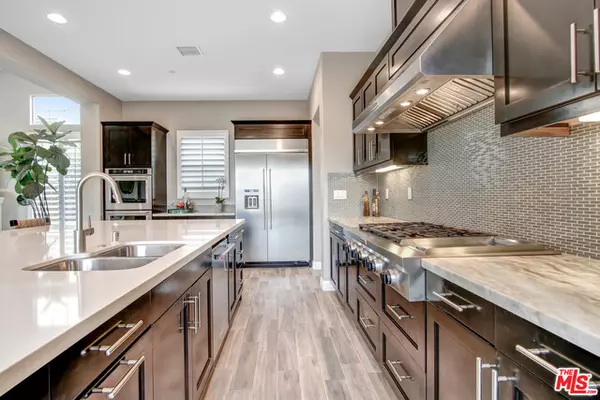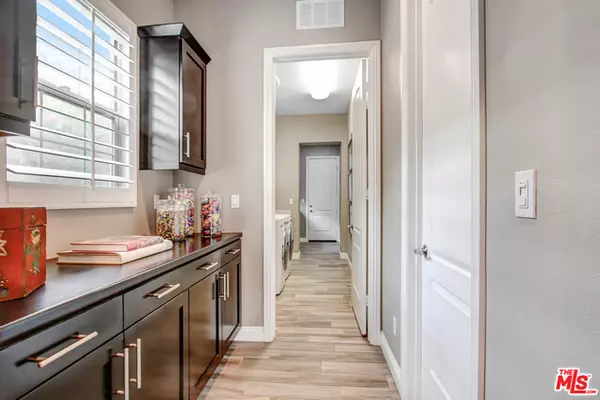$900,000
$879,000
2.4%For more information regarding the value of a property, please contact us for a free consultation.
3 Beds
4 Baths
2,921 SqFt
SOLD DATE : 08/09/2021
Key Details
Sold Price $900,000
Property Type Single Family Home
Sub Type Single Family Residence
Listing Status Sold
Purchase Type For Sale
Square Footage 2,921 sqft
Price per Sqft $308
Subdivision Pga West Signature
MLS Listing ID 21-753096
Sold Date 08/09/21
Bedrooms 3
Full Baths 3
Half Baths 1
HOA Fees $406/mo
HOA Y/N Yes
Year Built 2015
Lot Size 8,276 Sqft
Acres 0.19
Property Description
This stunning home offers a high degree of flexibility in the guard gated community of PGA West Signature. Enter into a gated courtyard and explore this well laid out property. The great room with high ceilings and gas fireplace leads onto a covered oversized patio with a water feature, built-in bbq and a beautiful mountain view. The designer kitchen features an oversized island, prefect for entertaining, stainless steel appliances, a built in refrigerator/freezer and custom glass back splash. The main house also includes a formal dining room, 2 bedrooms with 2 en-suite bathrooms and a separate powder room. The casita offers a living room with beverage bar, a bedroom and a bathroom. This house is very light and bright because virtually every room looks out onto one of the 3 separate patios or the terrace. Please do not hesitate to call and schedule a tour ASAP. (Listing Agent is also Owner.)
Location
State CA
County Riverside
Community Golf Course Within Development
Area La Quinta South Of Hwy 111
Rooms
Other Rooms GuestHouse
Dining Room 1
Kitchen Gourmet Kitchen, Pantry, Stone Counters
Interior
Interior Features High Ceilings (9 Feet+), Open Floor Plan, Recessed Lighting, Pre-wired for high speed Data
Heating Central
Cooling Air Conditioning, Ceiling Fan
Flooring Carpet, Linoleum, Tile
Fireplaces Number 1
Fireplaces Type Living Room
Equipment Dishwasher, Dryer, Electric Dryer Hookup, Gas Dryer Hookup, Ice Maker, Microwave, Refrigerator, Washer, Water Line to Refrigerator, Range/Oven, Garbage Disposal, Vented Exhaust Fan
Laundry Laundry Area
Exterior
Parking Features Door Opener, Driveway, Golf Cart
Garage Spaces 2.0
Fence Block, Wrought Iron
Pool Fenced, Heated, Salt/Saline, Community
Community Features Golf Course within Development
Amenities Available Assoc Barbecue, Clubhouse, Elevator, Fitness Center, Guest Parking, Meeting Room, Assoc Pet Rules, Rec Multipurpose Rm
View Y/N 1
View Mountains
Roof Type Clay
Building
Lot Description Fenced, Front Yard, Back Yard, Curbs, Yard, Street Paved, Storm Drains, Landscaped
Story 1
Foundation Slab
Sewer In Connected and Paid
Water In Street
Level or Stories Two
Structure Type Brick, Stone Veneer, Stucco
Others
Special Listing Condition Standard
Pets Allowed Assoc Pet Rules
Read Less Info
Want to know what your home might be worth? Contact us for a FREE valuation!

Our team is ready to help you sell your home for the highest possible price ASAP

The multiple listings information is provided by The MLSTM/CLAW from a copyrighted compilation of listings. The compilation of listings and each individual listing are ©2025 The MLSTM/CLAW. All Rights Reserved.
The information provided is for consumers' personal, non-commercial use and may not be used for any purpose other than to identify prospective properties consumers may be interested in purchasing. All properties are subject to prior sale or withdrawal. All information provided is deemed reliable but is not guaranteed accurate, and should be independently verified.
Bought with Compass

