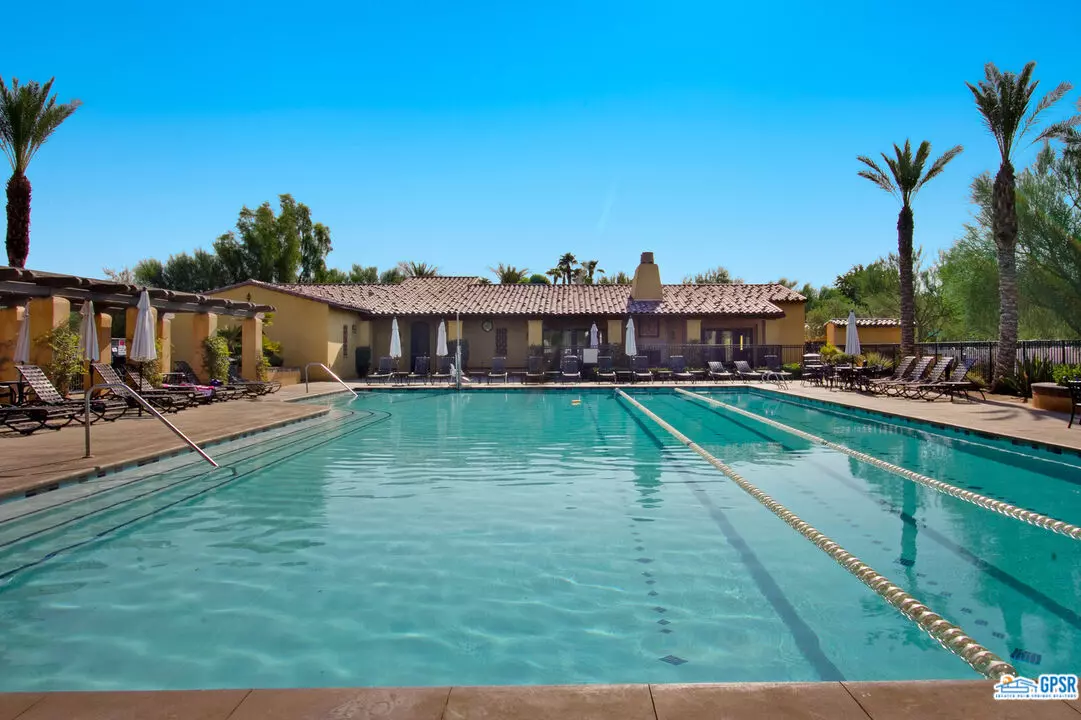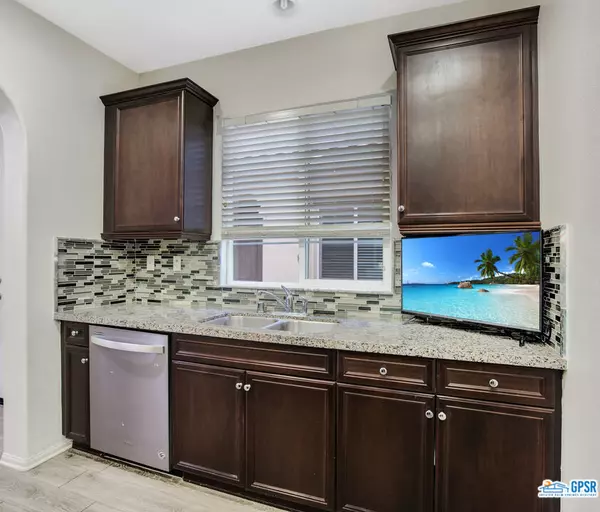$535,000
$575,000
7.0%For more information regarding the value of a property, please contact us for a free consultation.
3 Beds
3 Baths
1,873 SqFt
SOLD DATE : 05/23/2022
Key Details
Sold Price $535,000
Property Type Condo
Sub Type Condominium
Listing Status Sold
Purchase Type For Sale
Square Footage 1,873 sqft
Price per Sqft $285
Subdivision Spanish Walk
MLS Listing ID 22-141667
Sold Date 05/23/22
Bedrooms 3
Full Baths 2
Half Baths 1
HOA Fees $240/mo
HOA Y/N Yes
Year Built 2015
Lot Size 1,681 Sqft
Acres 0.0386
Property Description
Located in the highly sought after private gated community of Spanish Walk. This is one of the most desirable floor plans in the development that features 3 bedrooms, 2 baths plus a powder room, granite & tile surfaces, wood laminate tile & carpeted flooring, stainless appliances, espresso cabinets, kitchen island, bonus room loft that could be a 4th bedroom or home office, down lighting, central HVAC, laundry room, storage and 2 car garage with epoxy floors. Enjoy the spacious patio/yard with pavers for low maintenance and outdoor entertainment & BBQs. Live the resort life style with 3 community pools & spas, community gym, billiard room, kids playground and splash zone, community park, club house and plenty of sidewalks to walk around and take in the beauty of this remarkable develop. Spanish Walk is part of the IID electric for added savings. Check out this wonderful home that you will just love!
Location
State CA
County Riverside
Community Community Mailbox
Area Palm Desert East
Rooms
Family Room 1
Other Rooms None
Dining Room 1
Kitchen Granite Counters
Interior
Interior Features Recessed Lighting, Drywall Walls, Detached/No Common Walls
Heating Central
Cooling Air Conditioning, Central
Flooring Wood Laminate, Tile, Carpet
Fireplaces Type None
Equipment Range/Oven, Refrigerator, Washer, Dishwasher, Dryer
Laundry Room
Exterior
Parking Features Garage - 2 Car
Garage Spaces 2.0
Fence Block
Pool In Ground, Community
Community Features Community Mailbox
Amenities Available Assoc Barbecue, Gated Community, Picnic Area, Assoc Pet Rules, Playground, Clubhouse, Security, Spa, Lake or Pond, Fitness Center, Pool, Greenbelt/Park, Billiard Room
View None
Roof Type Concrete, Tile
Building
Story 2
Foundation Slab
Water District
Level or Stories Two
Structure Type Stucco
Others
Special Listing Condition Standard
Pets Allowed Assoc Pet Rules
Read Less Info
Want to know what your home might be worth? Contact us for a FREE valuation!

Our team is ready to help you sell your home for the highest possible price ASAP

The multiple listings information is provided by The MLSTM/CLAW from a copyrighted compilation of listings. The compilation of listings and each individual listing are ©2025 The MLSTM/CLAW. All Rights Reserved.
The information provided is for consumers' personal, non-commercial use and may not be used for any purpose other than to identify prospective properties consumers may be interested in purchasing. All properties are subject to prior sale or withdrawal. All information provided is deemed reliable but is not guaranteed accurate, and should be independently verified.
Bought with The Nelson Group






