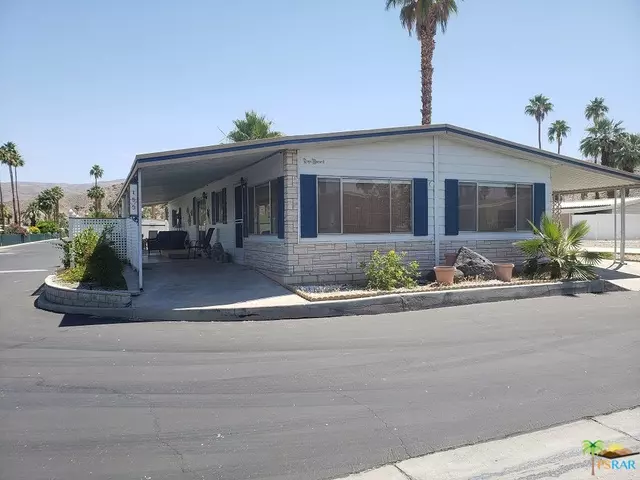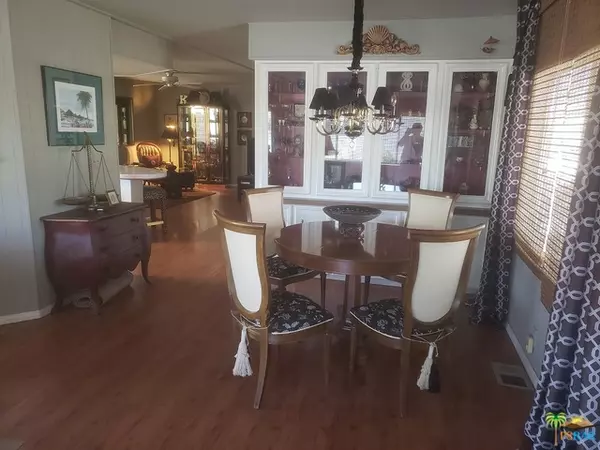$184,900
$184,900
For more information regarding the value of a property, please contact us for a free consultation.
2 Beds
2 Baths
1,488 SqFt
SOLD DATE : 09/15/2021
Key Details
Sold Price $184,900
Property Type Manufactured Home
Listing Status Sold
Purchase Type For Sale
Square Footage 1,488 sqft
Price per Sqft $124
Subdivision El Dorado Palm Springs
MLS Listing ID 21-741582
Sold Date 09/15/21
Bedrooms 2
Full Baths 2
Construction Status Updated/Remodeled
HOA Fees $240/mo
Year Built 1976
Lot Size 4,356 Sqft
Acres 0.1
Property Description
Partially updated 2bed,2bath 1488 sq ft mobile home in the only fee simple, 55+ gated community in Palm Springs. Low HOA of $240/mo includes water and trash. Nearby to Target/Trader Joe's shopping center plus cinema, restaurants, public golf (Two 18 hole Arnold Palmer designed courses). Minutes from downtown Palm Springs (plus neighboring communities of Cathedral City, Rancho Mirage, Palm Desert) and Palm Springs airport. Laminate flooring throughout, master bathroom vanity upgraded. Nice flow thru floorplan of entry to Living Room, Dining Area, Kitchen, Family room to the guest bedroom,bathroom and Master Bedroom,bathroom. Community amenities include clubhouse with fitness-hobby-billiards-card rooms, 2 pools, 1 spa, tennis courts. Your next full time or vacation home awaits. Won't last long in this market...Come See, Make Offer.
Location
State CA
County Riverside
Community Rv Access/Prkg
Area Palm Springs South End
Rooms
Family Room 1
Other Rooms Shed(s)
Dining Room 0
Kitchen Tile Counters
Interior
Heating Central
Cooling Central
Flooring Laminate
Fireplaces Type None
Equipment Alarm System, Ceiling Fan, Dishwasher, Dryer, Garbage Disposal, Refrigerator, Washer, Range/Oven
Laundry Inside
Exterior
Parking Features Carport Attached
Fence Cross Fenced
Pool Community
Community Features Rv Access/Prkg
Amenities Available Assoc Barbecue, Assoc Maintains Landscape, Billiard Room, Card Room, Clubhouse, Common RV Parking, Exercise Room, Gated Community, Pool, Sauna, Spa
View Y/N 1
View Mountains
Roof Type Composition
Building
Lot Description Gated Community
Story 1
Foundation Pier Jacks
Sewer In Connected and Paid
Water Water District
Construction Status Updated/Remodeled
Others
Special Listing Condition Standard
Pets Allowed Pets Permitted, Yes
Read Less Info
Want to know what your home might be worth? Contact us for a FREE valuation!

Our team is ready to help you sell your home for the highest possible price ASAP

The multiple listings information is provided by The MLSTM/CLAW from a copyrighted compilation of listings. The compilation of listings and each individual listing are ©2025 The MLSTM/CLAW. All Rights Reserved.
The information provided is for consumers' personal, non-commercial use and may not be used for any purpose other than to identify prospective properties consumers may be interested in purchasing. All properties are subject to prior sale or withdrawal. All information provided is deemed reliable but is not guaranteed accurate, and should be independently verified.
Bought with Bennion Deville Homes






