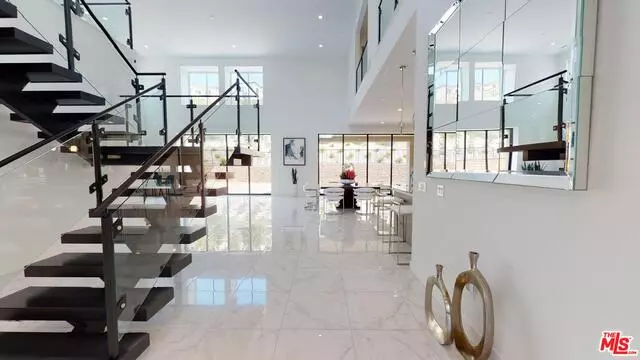$2,200,000
$2,300,000
4.3%For more information regarding the value of a property, please contact us for a free consultation.
5 Beds
5 Baths
4,678 SqFt
SOLD DATE : 12/10/2021
Key Details
Sold Price $2,200,000
Property Type Single Family Home
Sub Type Single Family Residence
Listing Status Sold
Purchase Type For Sale
Square Footage 4,678 sqft
Price per Sqft $470
Subdivision Westcliffe
MLS Listing ID 21-772726
Sold Date 12/10/21
Bedrooms 5
Full Baths 4
Half Baths 1
HOA Fees $365/mo
HOA Y/N Yes
Year Built 2020
Lot Size 8,187 Sqft
Property Description
Move-in ready home behind Porter Ranch's most exclusive gated community, Westcliffe! This jaw dropping modern home with high ceilings and a stunning wet bar for the ultimate entertainer! As you enter into the home, you are welcomed by the grand floating staircase, multi-panel pocket doors in the great room and in the kitchen, gas fireplace, & movie room. The downstairs ensuite, perfect for guests. Office/Den area conveniently located by the entrance. The gourmet kitchen is complemented by a large center island with a breakfast bar and a generous walk-in pantry. The gorgeous master bedroom is enhanced by an elevated ceiling, gigantic walk-in closet, and deluxe master bath with dual-sink vanity, large soaking tub, luxe glass-enclosed shower, and private toilet room. Cascades collection is just about sold out and this Vega model is one of the last to go. Pool rendering available. Seller will Credit towards landscape. Seller is motivated to sell!!
Location
State CA
County Los Angeles
Area Porter Ranch
Rooms
Family Room 1
Other Rooms None
Dining Room 0
Kitchen Gourmet Kitchen, Island, Pantry, Open to Family Room, Stone Counters
Interior
Interior Features Drywall Walls, Wet Bar, Turnkey, Open Floor Plan
Heating Central
Cooling Central
Flooring Tile, Carpet
Fireplaces Number 1
Fireplaces Type Family Room
Equipment Alarm System, Built-Ins, Microwave, Ice Maker, Garbage Disposal, Dryer, Gas Dryer Hookup
Laundry Room
Exterior
Parking Features Driveway, Door Opener, Attached, Direct Entrance, Covered Parking
Garage Spaces 6.0
Pool None
View Y/N 1
View Canyon
Roof Type Concrete, Tile
Building
Lot Description Front Yard, Gated Community, Gated with Guard, Yard, Sidewalks
Story 2
Water District
Level or Stories Two
Schools
School District Los Angeles Unified
Others
Special Listing Condition Standard
Read Less Info
Want to know what your home might be worth? Contact us for a FREE valuation!

Our team is ready to help you sell your home for the highest possible price ASAP

The multiple listings information is provided by The MLSTM/CLAW from a copyrighted compilation of listings. The compilation of listings and each individual listing are ©2025 The MLSTM/CLAW. All Rights Reserved.
The information provided is for consumers' personal, non-commercial use and may not be used for any purpose other than to identify prospective properties consumers may be interested in purchasing. All properties are subject to prior sale or withdrawal. All information provided is deemed reliable but is not guaranteed accurate, and should be independently verified.
Bought with Sotheby's International Realty






