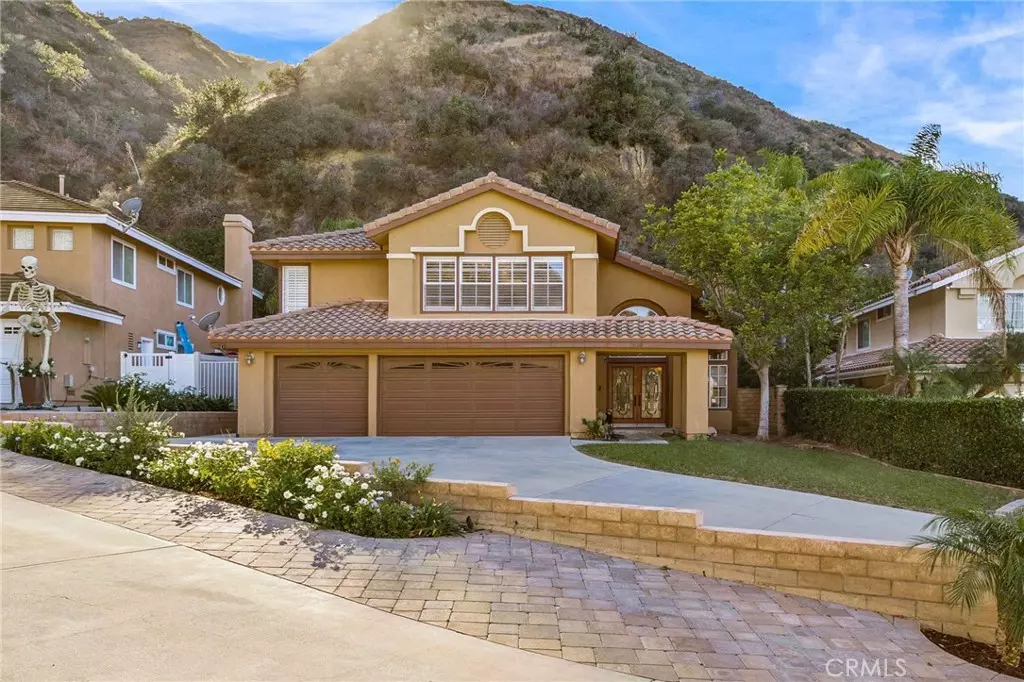$870,000
$884,900
1.7%For more information regarding the value of a property, please contact us for a free consultation.
5 Beds
3 Baths
2,970 SqFt
SOLD DATE : 02/09/2023
Key Details
Sold Price $870,000
Property Type Single Family Home
Sub Type Single Family Residence
Listing Status Sold
Purchase Type For Sale
Square Footage 2,970 sqft
Price per Sqft $292
Subdivision ,Sierra Del Oro
MLS Listing ID IG22227308
Sold Date 02/09/23
Bedrooms 5
Full Baths 3
Condo Fees $48
HOA Fees $48/mo
HOA Y/N Yes
Year Built 1989
Lot Size 7,405 Sqft
Property Description
Wow finally off HOLD and ready to view. ORANGE COUNTY CLOSE this Sierra Del Oro home is located on a quiet cul-de-sac with only 6 homes at the top. A long driveway leads to this 5 bedroom, 3 bath home complete with a large bonus room upstairs which can be used as a media room or?? Enter the home through beautiful leaded glass double doors to an open feel with cathedral ceilings, large living room with fireplace and dining room that will hold a very large table for those family dinners.The family room has another fireplace, wet bar, leading into the kitchen with eating area, center island, and pantry. Bedroom, full bath and laundry room complete the downstairs. Upstairs, the primary suite is very large with views of the Cleveland National Forest, the bath has walk-in closets, double sinks, tub and separate shower. 2 other bedrooms and the large bonus room along with the hall bath with double sinks complete the upstairs. The patio in the back has a built-in BBQ and of course views of the forest. You are just off the 91 freeway leading east toward Riverside & the mountains and to the west the 91 & 241 toll roads for easy access into Orange County.
Location
State CA
County Riverside
Area 248 - Corona
Rooms
Main Level Bedrooms 1
Interior
Interior Features Wet Bar, Block Walls, Cathedral Ceiling(s), Separate/Formal Dining Room, Granite Counters, High Ceilings, Pantry, Recessed Lighting, Two Story Ceilings, Bar, Attic, Bedroom on Main Level, Primary Suite, Walk-In Pantry, Walk-In Closet(s)
Heating Central
Cooling Central Air, Dual
Flooring Carpet, Stone
Fireplaces Type Family Room, Gas, Living Room, Wood Burning
Fireplace Yes
Appliance Dishwasher, Gas Cooktop, Disposal, Gas Range, Microwave, Tankless Water Heater
Laundry Laundry Room
Exterior
Parking Features Door-Multi, Direct Access, Driveway, Garage, Paved
Garage Spaces 3.0
Garage Description 3.0
Fence Block
Pool None
Community Features Biking, Curbs, Foothills, Hiking, Mountainous, Near National Forest, Park, Street Lights, Sidewalks
Amenities Available Trail(s)
View Y/N Yes
View Mountain(s)
Roof Type Tile
Porch Patio
Attached Garage Yes
Total Parking Spaces 3
Private Pool No
Building
Lot Description Back Yard, Cul-De-Sac, Front Yard, Lawn, Paved
Story 2
Entry Level Two
Sewer Public Sewer
Water Public
Level or Stories Two
New Construction No
Schools
School District Corona-Norco Unified
Others
HOA Name Montero
Senior Community No
Tax ID 101320007
Security Features Carbon Monoxide Detector(s),Smoke Detector(s)
Acceptable Financing Cash, Conventional, FHA, VA Loan
Listing Terms Cash, Conventional, FHA, VA Loan
Financing Conventional
Special Listing Condition Standard
Read Less Info
Want to know what your home might be worth? Contact us for a FREE valuation!

Our team is ready to help you sell your home for the highest possible price ASAP

Bought with John Simcoe • Keller Williams Realty






