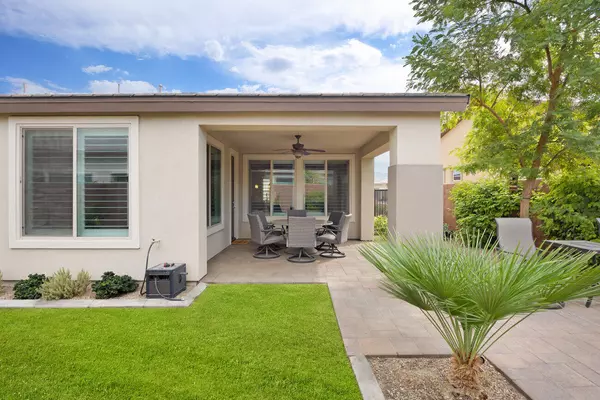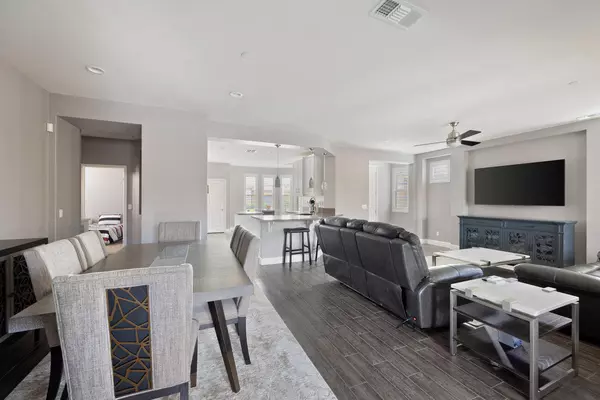$573,000
$585,000
2.1%For more information regarding the value of a property, please contact us for a free consultation.
2 Beds
2 Baths
1,623 SqFt
SOLD DATE : 03/23/2023
Key Details
Sold Price $573,000
Property Type Single Family Home
Sub Type Single Family Residence
Listing Status Sold
Purchase Type For Sale
Square Footage 1,623 sqft
Price per Sqft $353
Subdivision Trilogy Polo Club
MLS Listing ID 219082143
Sold Date 03/23/23
Style Contemporary
Bedrooms 2
Full Baths 2
HOA Fees $195/mo
HOA Y/N Yes
Year Built 2017
Lot Size 6,098 Sqft
Property Description
Furnished and ready to enjoy for peak desert season and beyond. One of the best value homes at Trilogy Polo Club! The 2 bedroom plus den and 2 bathroom home is loaded with upgrades... includes refrigerator, washer & dryer, tankless water heater, plantation shutters, ceiling fans, tile floors, quartz counter tops and more. Mountain views from breakfast table. The den has a built-in desk and double doors for privacy. Mini split A/C and epoxy floors in garage. Home includes paid water softener system. The backyard is tastefully landscaped with a built in firepit for cool winter evenings. This spectacular home is in the 55+ section of the community that's a short walking distance to the clubhouse and community amenities. If you choose to become a member of the clubhouse, club amenities include tennis/pickleball courts, fitness center, resort/lap/fitness pools & spa, poker/billiards room & artisan studio. Community also features putting green, bocce ball court, large chess game area, and walking trails.
Location
State CA
County Riverside
Area 314 - Indio South Of Hwy 111
Interior
Heating Forced Air, Natural Gas
Cooling Ceiling Fan(s), Central Air
Furnishings Furnished
Fireplace false
Exterior
Exterior Feature Other
Parking Features true
Garage Spaces 2.0
Fence Block
Utilities Available Cable Available
View Y/N true
View Mountain(s), Peek-A-Boo
Private Pool No
Building
Lot Description Back Yard, Front Yard, Landscaped, Rectangular Lot, Close to Clubhouse
Story 1
Entry Level One
Sewer In, Connected and Paid
Architectural Style Contemporary
Level or Stories One
Others
Senior Community Yes
Acceptable Financing Cash, Cash to New Loan, Conventional
Listing Terms Cash, Cash to New Loan, Conventional
Special Listing Condition Standard
Read Less Info
Want to know what your home might be worth? Contact us for a FREE valuation!

Our team is ready to help you sell your home for the highest possible price ASAP






