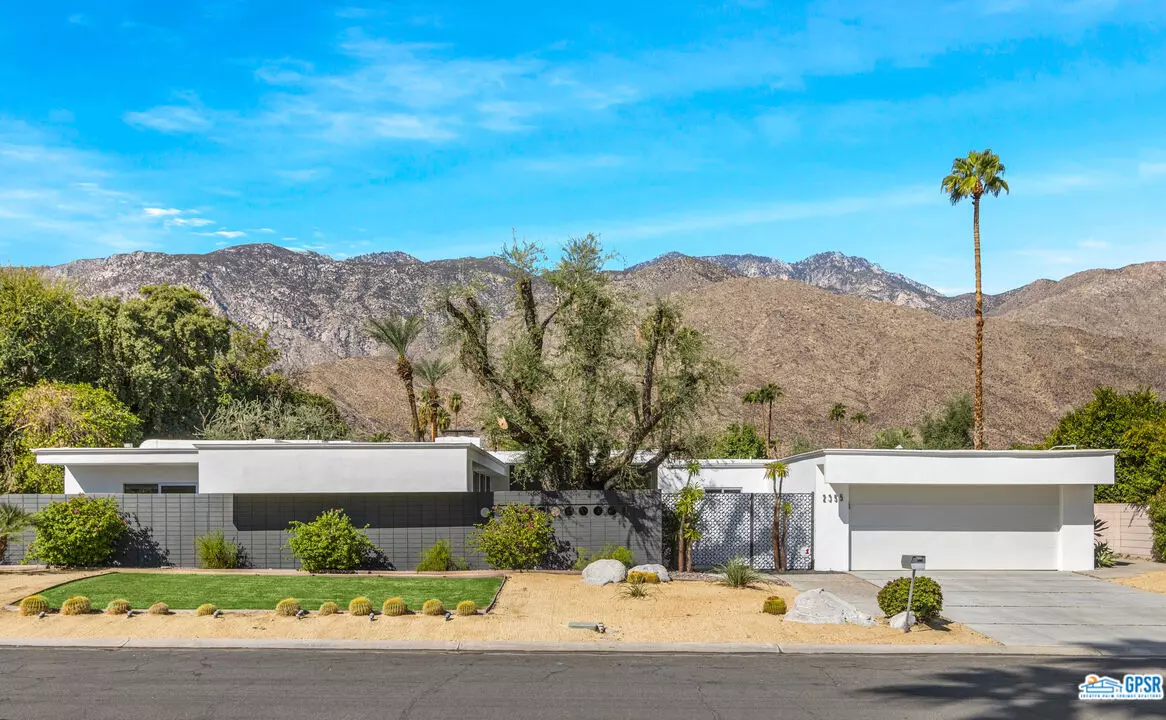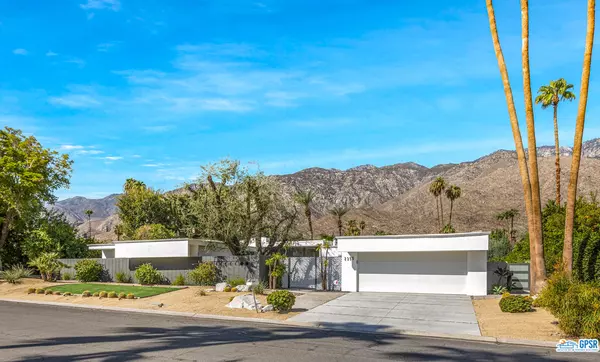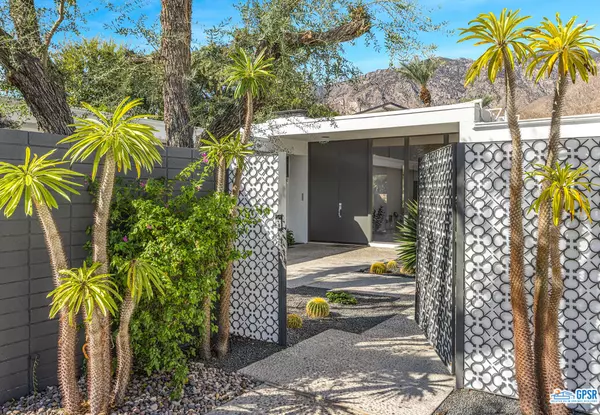$2,424,000
$2,499,000
3.0%For more information regarding the value of a property, please contact us for a free consultation.
3 Beds
4 Baths
2,870 SqFt
SOLD DATE : 05/12/2023
Key Details
Sold Price $2,424,000
Property Type Single Family Home
Sub Type Single Family Residence
Listing Status Sold
Purchase Type For Sale
Square Footage 2,870 sqft
Price per Sqft $844
Subdivision Indian Canyons
MLS Listing ID 23-238413
Sold Date 05/12/23
Bedrooms 3
Full Baths 3
Half Baths 1
Construction Status Updated/Remodeled
HOA Y/N Yes
Land Lease Amount 5600.0
Year Built 1964
Lot Size 0.280 Acres
Acres 0.28
Property Description
Welcome to Indian Canyons. This stunning mid century modern home has been updated and reimagined to check off all the boxes including location, architecture, design, efficiency and views and so much more. Located on the 17th fairway of the Indian Canyons Golf Course with west facing views of the San Jacinto Mountains. Just under 2900 square feet with floor to ceiling living room glass, architectural block and terrazzo patios maintain the era of which it was designed. All new kitchen with quartz and marble countertops, sleek Italian design cabinetry including Miele and Wolfe appliances. Storage abounds in the newly designed laundry. Open concept kitchen/family room with expansive glass sliders opening to the backyard and pool. The large primary suite with oversized bath to include free standing tub and oversized shower. An all new outdoor shower completes the experience. The outdoors has been redesigned to include an outdoor barbecue and drought tolerant lawn. A 36 panel owner owned solar system, tankless water heater, all new electric solar shades, all new heating and air conditioning and garage EV charging station make this home a must see.
Location
State CA
County Riverside
Area Palm Springs South End
Rooms
Other Rooms None
Dining Room 0
Kitchen Gourmet Kitchen, Island, Marble Counters, Quartz Counters
Interior
Interior Features Block Walls, Pre-wired for surround sound, Recessed Lighting, Storage Space, Open Floor Plan
Heating Fireplace, Natural Gas
Cooling Air Conditioning, Multi/Zone
Flooring Carpet, Ceramic Tile
Fireplaces Number 1
Fireplaces Type Living Room
Equipment Alarm System, Barbeque, Ceiling Fan, Dishwasher, Dryer, Electric Dryer Hookup, Garbage Disposal, Gas Dryer Hookup, Gas Or Electric Dryer Hookup, Hood Fan, Ice Maker, Microwave, Range/Oven, Refrigerator, Solar Panels, Stackable W/D Hookup, Vented Exhaust Fan, Washer
Laundry Room
Exterior
Parking Features Driveway, Garage - 2 Car
Garage Spaces 4.0
Fence Block
Pool Heated, Heated And Filtered, Heated with Gas, In Ground, Salt/Saline, Private
View Y/N 1
View Golf Course, Mountains
Roof Type Composition
Building
Story 1
Foundation Slab
Level or Stories One
Structure Type Block, Stucco
Construction Status Updated/Remodeled
Others
Special Listing Condition Standard
Read Less Info
Want to know what your home might be worth? Contact us for a FREE valuation!

Our team is ready to help you sell your home for the highest possible price ASAP

The multiple listings information is provided by The MLSTM/CLAW from a copyrighted compilation of listings. The compilation of listings and each individual listing are ©2025 The MLSTM/CLAW. All Rights Reserved.
The information provided is for consumers' personal, non-commercial use and may not be used for any purpose other than to identify prospective properties consumers may be interested in purchasing. All properties are subject to prior sale or withdrawal. All information provided is deemed reliable but is not guaranteed accurate, and should be independently verified.
Bought with Compass






