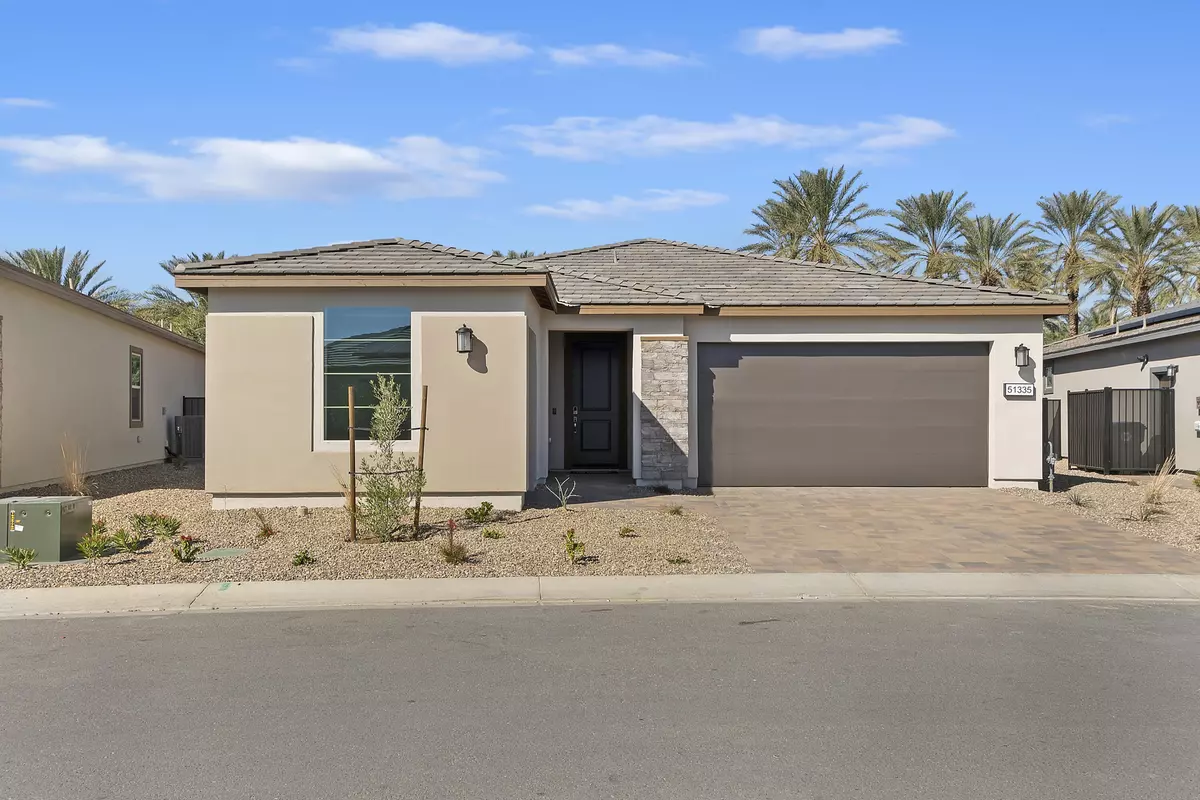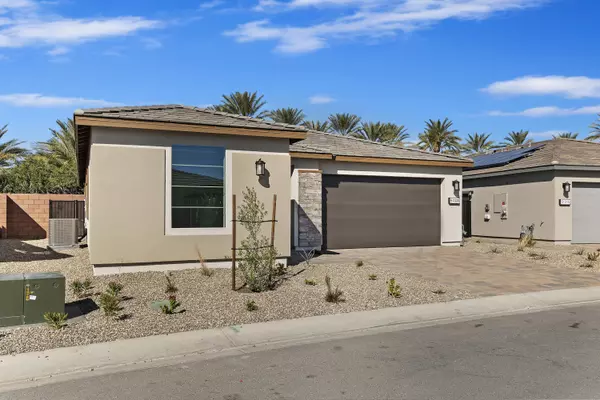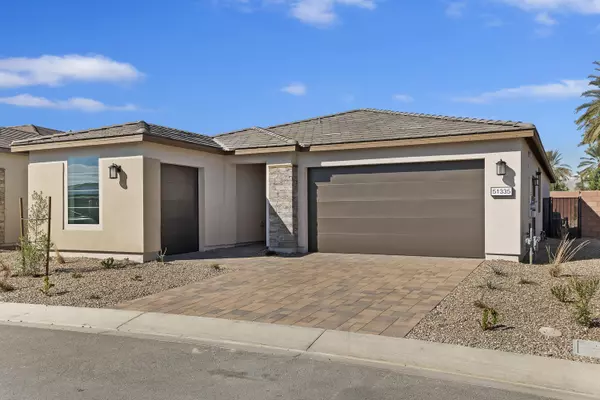$774,990
$774,990
For more information regarding the value of a property, please contact us for a free consultation.
2 Beds
2 Baths
1,928 SqFt
SOLD DATE : 05/19/2023
Key Details
Sold Price $774,990
Property Type Single Family Home
Sub Type Single Family Residence
Listing Status Sold
Purchase Type For Sale
Square Footage 1,928 sqft
Price per Sqft $401
Subdivision Trilogy Polo Club
MLS Listing ID 219091395
Sold Date 05/19/23
Bedrooms 2
Full Baths 2
HOA Fees $195/mo
HOA Y/N Yes
Year Built 2022
Lot Size 6,098 Sqft
Acres 0.14
Property Description
If you love to host, this gorgeous Reunion home was designed with you in mind. This home comes with a Salt Water Pool & Spa. It is the ideal oversized homesite that opens to a park for the you and your guests. With an open-concept floorplan and designer-selected upgrades, this incredible home is an entertainer's dream home. The kitchen is the undeniable heart of the home, with white shaker cabinets, an impressive appliance package, and a super-sized quartz island. A rolling wall of glass opens to the covered patio - perfect for indoor/outdoor entertaining or just a splash in the pool. When the party wraps up, you'll love to retire to your master retreat, complete with a tiled shower and walk-in closet. Add to that a SmartSpace™ for all your storage needs. Construction by Shea Homes Limited Partnership. (CSLB #855368). Located within Trilogy at The Polo Club, an all-ages community with select neighborhoods that are intended for occupancy by at least one person 55 years or older, with certain exceptions. The Club is private. Access to the Club and its amenities and events via a written membership agreement with the Club owner. Electricity production via photovoltaic (PV) panels. PV system subject to 25 year Power Purchase Agreement with Solar Provider.
Location
State CA
County Riverside
Area 314 - Indio South Of Hwy 111
Interior
Heating Forced Air
Cooling Central Air
Furnishings Unfurnished
Fireplace false
Exterior
Parking Features true
Garage Spaces 2.5
Pool Private, Salt Water, Pebble
View Y/N false
Private Pool Yes
Building
Story 1
Entry Level One
Sewer Assessments
Level or Stories One
Others
Senior Community Yes
Acceptable Financing Cash, Conventional, Fannie Mae
Listing Terms Cash, Conventional, Fannie Mae
Special Listing Condition Standard
Read Less Info
Want to know what your home might be worth? Contact us for a FREE valuation!

Our team is ready to help you sell your home for the highest possible price ASAP






