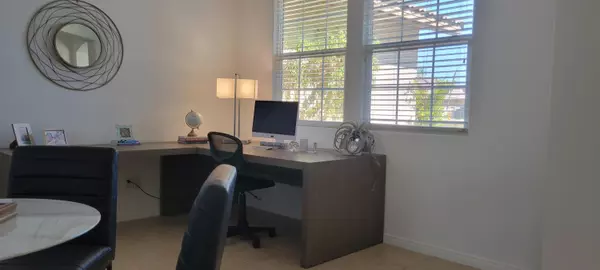$630,000
$650,000
3.1%For more information regarding the value of a property, please contact us for a free consultation.
3 Beds
2 Baths
1,971 SqFt
SOLD DATE : 06/30/2023
Key Details
Sold Price $630,000
Property Type Single Family Home
Sub Type Single Family Residence
Listing Status Sold
Purchase Type For Sale
Square Footage 1,971 sqft
Price per Sqft $319
Subdivision Tuscany
MLS Listing ID 219091749
Sold Date 06/30/23
Style Mediterranean,Tuscan
Bedrooms 3
Full Baths 2
HOA Fees $217/mo
HOA Y/N Yes
Year Built 2003
Lot Size 6,969 Sqft
Acres 0.16
Property Description
OWNER MEETS THE MARKET!! Fabulous Price! Fabulous Neighborhood! Large green belts and elegant fountain at the roundabout greet you after entering this secure electronic gate guarded community. Tuscany is truly a desirable 'Gem in the Desert' landscape. And, don't forget the huge fenced dog park in the NE corner of the community and open to all residents. This home, with crown molding, custom bath fixtures, fans throughout, granite counters and a bonus room, is a delight. Freshly refurbished with New Paint, New Carpet, New Fixtures! A fireplace in the great room (with electronic wall switch) will take the chill off the winter nights. There is a large master suite with bath ensuite on one side, and the second and third bedrooms, and second bath, on the other for separation and privacy. The bonus room, den, office, media, library or second dining area, as you wish, is centrally located for easy access and enjoyment. A private back yard, with covered patio, which opens to the dining area/great room and master bedroom, is large enough to add a pool if desired. Double ovens and gas Chef's Stove add special treats in the kitchen. Island is complete with sink and electrical outlets. This Siena Collection home will be your paradise in the sun. Furniture may be available outside of escrow. This is a must see with competitive pricing. DON'T MISS IT!! (Note: owner will consider financing and/or help buyer buy down loan interest rate).
Location
State CA
County Riverside
Area 321 - Rancho Mirage
Interior
Heating Central, Forced Air, Natural Gas
Cooling Air Conditioning, Ceiling Fan(s), Central Air
Fireplaces Number 1
Fireplaces Type Glass Doors, Raised Hearth, Living Room
Furnishings Unfurnished
Fireplace true
Exterior
Parking Features true
Garage Spaces 2.0
Fence Block
Pool Heated, Community, Safety Gate, Safety Fence, Gunite, In Ground
Utilities Available Cable Available
View Y/N true
View Mountain(s)
Private Pool Yes
Building
Lot Description Back Yard, Landscaped, Level, Rectangular Lot, Private
Story 1
Entry Level Ground,One
Sewer In Street Paid, In, Connected and Paid
Architectural Style Mediterranean, Tuscan
Level or Stories Ground, One
Schools
Elementary Schools Sunny Sands
Middle Schools James Workman
High Schools Rancho Mirage
School District Palm Springs Unified
Others
HOA Fee Include Cable TV,Sewer
Senior Community No
Acceptable Financing Cash, Cash to New Loan, Conventional, FHA, Owner May Carry, VA No No Loan, VA Loan
Listing Terms Cash, Cash to New Loan, Conventional, FHA, Owner May Carry, VA No No Loan, VA Loan
Special Listing Condition Standard
Read Less Info
Want to know what your home might be worth? Contact us for a FREE valuation!

Our team is ready to help you sell your home for the highest possible price ASAP






