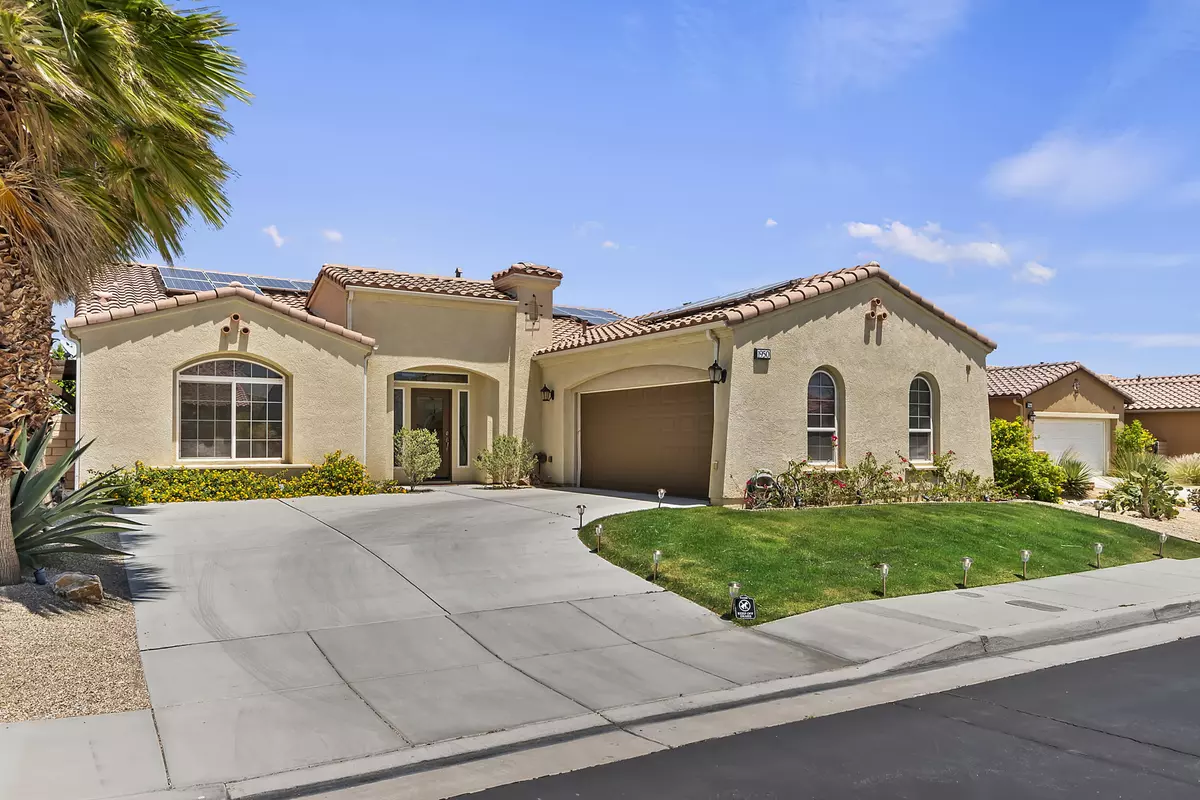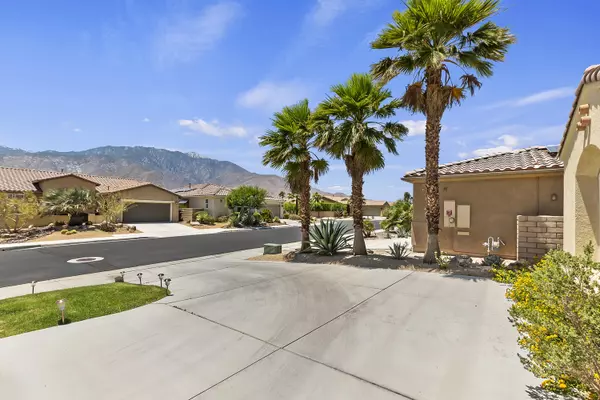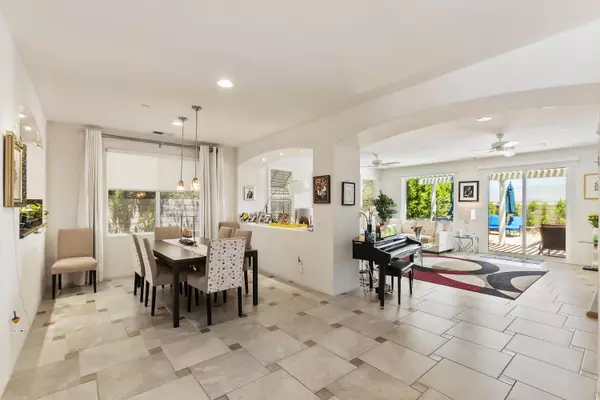$623,000
$650,000
4.2%For more information regarding the value of a property, please contact us for a free consultation.
2 Beds
2 Baths
2,288 SqFt
SOLD DATE : 08/10/2023
Key Details
Sold Price $623,000
Property Type Single Family Home
Sub Type Single Family Residence
Listing Status Sold
Purchase Type For Sale
Square Footage 2,288 sqft
Price per Sqft $272
Subdivision Four Seasons
MLS Listing ID 219095768
Sold Date 08/10/23
Bedrooms 2
Full Baths 2
HOA Fees $368/mo
HOA Y/N Yes
Year Built 2008
Lot Size 6,970 Sqft
Property Description
Gorgeous home with amazing panoramic rear mountain views in the beautiful Four Seasons 55+ active-lifestyle community. This Canyon One model with its open floorplan and enhanced detail and décor stands out as one of the nicest homes in the community. Rich tile flooring, granite countertops, recessed lighting, ceiling fans and built-in room speakers throughout are just a few of the upgrades this home boasts. The gourmet kitchen has stainless steel appliances, a massive center island, breakfast area and an abundance of quality cabinet space. The split home design has the primary and secondary bedrooms on opposite sides of the home with an office/den in the middle that has been enrichened with built-in wall shelving. Custom home improvements include an upgraded a/c, central vac, a home water softener system, epoxied garage with wall cabinets, a covered rear patio pergola, firepit, and a saltwater pebble pool with spa and heat cover. ''The Lodge'' clubhouse offers a beautiful community room with fireplace, billiard/card room, fitness room, outdoor patio area with barbeques, bocce ball court, basketball court, tennis courts, and a large community pool and spa exclusive to residents. Minutes from downtown Palm Springs, the airport and the I10 freeway, the Four Seasons community is ideal for the relaxed, active and enjoyable lifestyle. Call to tour today.
Location
State CA
County Riverside
Area 331 - Palm Springs North End
Interior
Heating Central
Cooling Central Air
Fireplaces Number 1
Fireplaces Type Gas, Living Room
Furnishings Unfurnished
Fireplace true
Exterior
Parking Features true
Garage Spaces 2.0
Fence Block
Pool In Ground, Private, Pebble
View Y/N true
View Mountain(s)
Private Pool Yes
Building
Lot Description Front Yard, Landscaped
Story 1
Entry Level One
Sewer In, Connected and Paid
Level or Stories One
Others
HOA Fee Include Clubhouse,Security
Senior Community Yes
Acceptable Financing Cash, Conventional, FHA, VA Loan
Listing Terms Cash, Conventional, FHA, VA Loan
Special Listing Condition Standard
Read Less Info
Want to know what your home might be worth? Contact us for a FREE valuation!

Our team is ready to help you sell your home for the highest possible price ASAP






