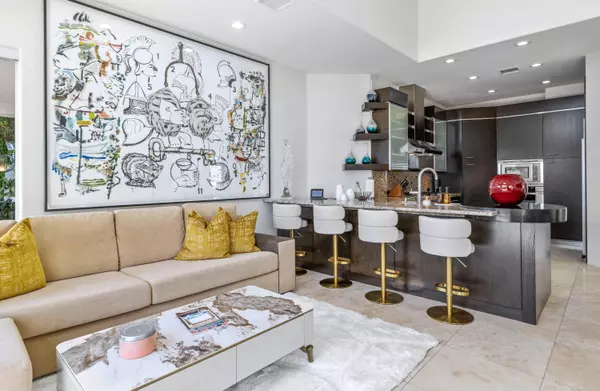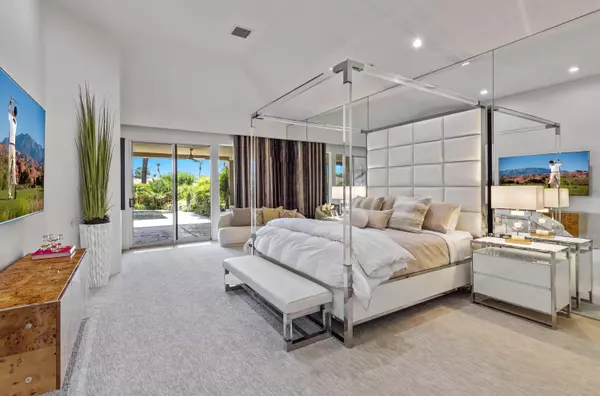$1,500,000
$1,695,000
11.5%For more information regarding the value of a property, please contact us for a free consultation.
3 Beds
4 Baths
3,089 SqFt
SOLD DATE : 08/28/2023
Key Details
Sold Price $1,500,000
Property Type Single Family Home
Sub Type Single Family Residence
Listing Status Sold
Purchase Type For Sale
Square Footage 3,089 sqft
Price per Sqft $485
Subdivision Desert Horizons County Club
MLS Listing ID 219097870
Sold Date 08/28/23
Style Santa Fe
Bedrooms 3
Full Baths 1
Half Baths 1
Three Quarter Bath 2
HOA Fees $1,606/mo
HOA Y/N Yes
Year Built 1988
Lot Size 10,454 Sqft
Property Description
Desert lifestyle living at it's best from the custom remodel to all the designer appointments and furnishings. Special location on an interior cul-de-sac and an elevated lot overlooking a lagoon and waterfalls. The specifications of the home are over 3,000 sq. ft., 3 bedrooms (including an attached casita), an office (that used to be a 4th bedroom) and 3.5 baths. Features begin with 'owned' solar, professional desert landscaping, paver driveway & walkway, private pool & spa, 2 water features, custom paint throughout the home (including some Venetian plaster), travertine flooring, granite counter tops, 4 HVAC units (2 zoned in the main house, 1 in casita and 1 in the garage), motorized shades and custom draperies, LED lighting, custom cabinetry, mister system, built-in BBQ, Lorex security cameras (video & audio), 'Water Off' system, 2 car plus a golf cart garage and an abundance of storage. This home has been upgraded to the highest degree!
Location
State CA
County Riverside
Area 325 - Indian Wells
Interior
Heating Central, Forced Air, Zoned, Natural Gas
Cooling Air Conditioning, Ceiling Fan(s), Central Air, Dual, Zoned
Fireplaces Number 1
Fireplaces Type See Through, Other
Furnishings Furnished
Fireplace true
Exterior
Exterior Feature Misting System, Solar System Owned
Parking Features true
Garage Spaces 2.5
Pool Heated, Private, Pebble, In Ground
Waterfront Description Lagoon
View Y/N true
View Golf Course, Mountain(s), Panoramic, Pond, Pool, Water
Private Pool Yes
Building
Lot Description Landscaped, Private, Cul-De-Sac
Story 1
Entry Level One
Sewer In, Connected and Paid
Architectural Style Santa Fe
Level or Stories One
Others
HOA Fee Include Insurance,Security
Senior Community No
Acceptable Financing Cash, Cash to New Loan
Listing Terms Cash, Cash to New Loan
Special Listing Condition Standard
Read Less Info
Want to know what your home might be worth? Contact us for a FREE valuation!

Our team is ready to help you sell your home for the highest possible price ASAP






