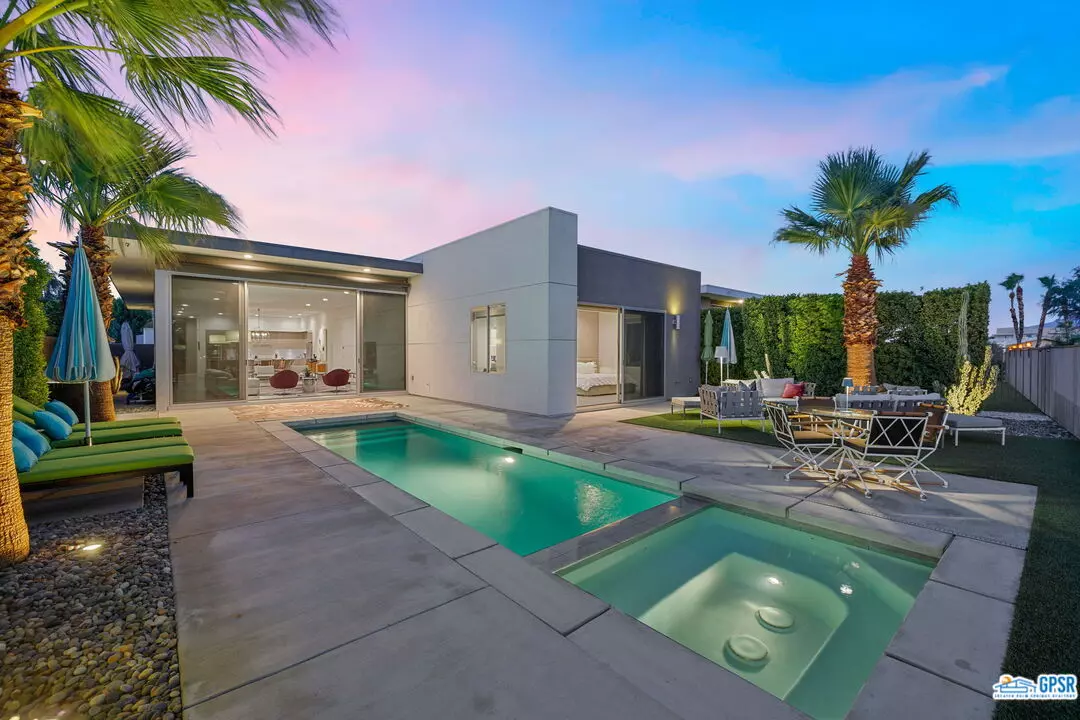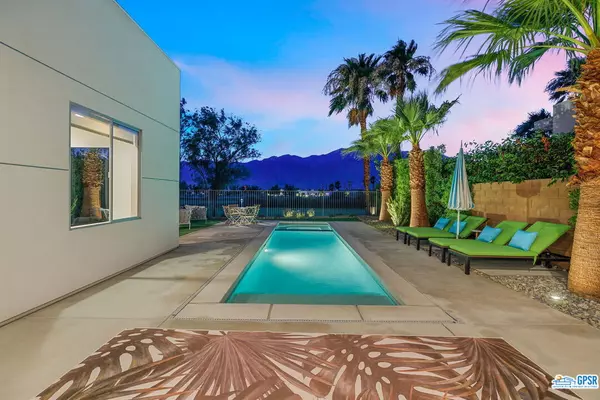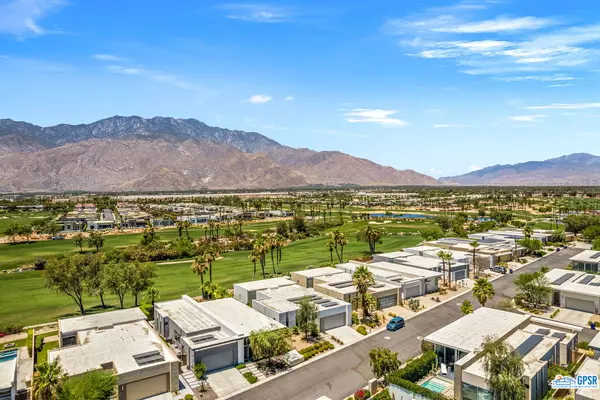$1,450,000
$1,495,000
3.0%For more information regarding the value of a property, please contact us for a free consultation.
3 Beds
3 Baths
2,579 SqFt
SOLD DATE : 09/19/2023
Key Details
Sold Price $1,450,000
Property Type Single Family Home
Sub Type Single Family Residence
Listing Status Sold
Purchase Type For Sale
Square Footage 2,579 sqft
Price per Sqft $562
Subdivision Escena
MLS Listing ID 23-290311
Sold Date 09/19/23
Style Modern
Bedrooms 3
Full Baths 2
Half Baths 1
HOA Fees $195/mo
HOA Y/N Yes
Year Built 2013
Lot Size 6,970 Sqft
Acres 0.16
Property Description
WOW! Check out this super stylish ULTRA-MODERN 3 bed, 2.5 bath Forte built by Alta Verde on the 18th Fairway of Escena Golf Club! Highlights include tall ceilings, an open floor plan, and a west-facing backyard that offers a lap pool, in-ground spa, gas firepit and an incredible fairway and mountain views! THIS ONE SHINES! Formal entry sets the scene for showing your premier art collection while the light and bright great room sets the stage for living, enjoying and entertaining inside and out! Gourmet kitchen with quartz counters, stainless appliance suite and Italian cabinetry opens to the expansive dining and living areas that offer equally tall ceilings with accent lighting, a built-in fireplace, and Fleetwood sliders that open to the west-facing backyard. You will love the low maintenance landscaping and custom outdoor lighting! Truly indoor/outdoor living at its finest! Inside custom window treatments as well as exterior awning, too! Primary Bedroom offers views, access to the outside, and a spa-like bath with split vanities and closet areas, a generous walk-in shower and a separate tub. Bedrooms Two and Three have easy access to a hallway bathroom that features a walk-in shower. Separate powder bath, inside laundry room, direct access to the attached two car garage and paid for solar.
Location
State CA
County Riverside
Area Palm Springs Central
Rooms
Other Rooms None
Dining Room 0
Kitchen Island, Gourmet Kitchen, Open to Family Room
Interior
Interior Features Detached/No Common Walls, Recessed Lighting, Open Floor Plan, High Ceilings (9 Feet+)
Heating Central, Fireplace, Natural Gas, Zoned
Cooling Air Conditioning, Ceiling Fan, Multi/Zone, Central
Flooring Tile, Porcelain, Carpet
Fireplaces Number 1
Fireplaces Type Living Room, Fire Pit, Gas
Equipment Alarm System, Dishwasher, Dryer, Garbage Disposal, Gas Dryer Hookup, Microwave, Refrigerator, Solar Panels, Washer, Range/Oven
Laundry Room, Inside
Exterior
Parking Features Attached, Door Opener, Direct Entrance, Garage - 2 Car, Garage Is Attached
Garage Spaces 2.0
Pool In Ground, Heated, Filtered, Gunite, Heated And Filtered, Heated with Gas, Lap Pool, Private
Community Features Golf Course within Development
Amenities Available Controlled Access, Gated Community, Gated Community Guard
View Y/N Yes
View Golf Course, Panoramic, Mountains, Pool
Building
Lot Description Back Yard, Curbs, Gated Community, Gated with Guard, Landscaped, Yard, Utilities Underground
Story 1
Sewer In Connected and Paid
Water District
Level or Stories Ground Level
Others
Special Listing Condition Standard
Pets Allowed Assoc Pet Rules
Read Less Info
Want to know what your home might be worth? Contact us for a FREE valuation!

Our team is ready to help you sell your home for the highest possible price ASAP

The multiple listings information is provided by The MLSTM/CLAW from a copyrighted compilation of listings. The compilation of listings and each individual listing are ©2025 The MLSTM/CLAW. All Rights Reserved.
The information provided is for consumers' personal, non-commercial use and may not be used for any purpose other than to identify prospective properties consumers may be interested in purchasing. All properties are subject to prior sale or withdrawal. All information provided is deemed reliable but is not guaranteed accurate, and should be independently verified.
Bought with Compass






