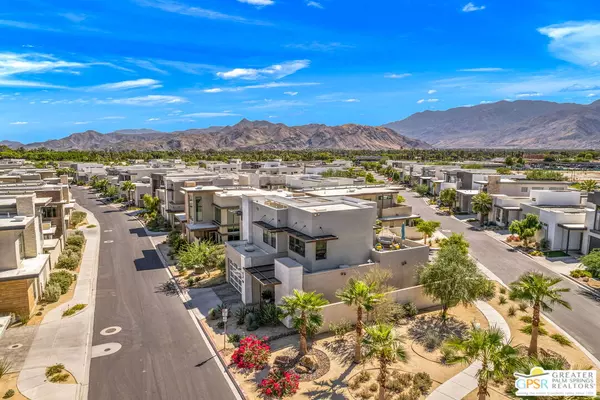$920,000
$935,000
1.6%For more information regarding the value of a property, please contact us for a free consultation.
3 Beds
3 Baths
1,940 SqFt
SOLD DATE : 11/20/2023
Key Details
Sold Price $920,000
Property Type Condo
Sub Type Condo
Listing Status Sold
Purchase Type For Sale
Square Footage 1,940 sqft
Price per Sqft $474
Subdivision Vibe
MLS Listing ID 23-330241
Sold Date 11/20/23
Style Modern
Bedrooms 3
Full Baths 3
HOA Fees $418/mo
HOA Y/N Yes
Year Built 2019
Lot Size 1,357 Sqft
Property Description
Modern + Magnificent. Vibe Palm Springs. 3 bedroom + 3 bath, 1,940 SF condo w/ loft style den and a rooftop terrace w/ San Jacinto views which are especially beautiful at sunrise and sunset. Folding doors open things up beautifully to patio + spool w/ waterfall. Privacy all around and a wonderful sense of place. Stylish finishes, vaulted ceilings + clerestory windows. Gourmet kitchen w/ large island takes center stage. The architectural staircase is a delight, framed in glass. You'll find bedrooms positioned upstairs and down with plenty of separation between them. This Model 2 home at VIBE makes the most of our fabulous desert light. Take the VIRTUAL Tour for a better sense. The loft-style den is a nice reprieve from the first floor living areas. En suite primary, spa-like bath, and walk-in closet open to the rooftop deck. Guest Bedroom #2, full bath, utility room complete the second level. Guest Bedroom #3 is positioned on the first-floor w/ full bath. Direct access to the 2-car garage w/ epoxy flooring. Modern, energy efficient construction, owned SOLAR, and water-wise landscaping. Water filtration system. Storage space under the staircase is a nice surprise. Vibe Palm Springs is perfectly positioned for the desert GOOD LIFE. Fashionable spots along Palm Canyon Drive are a leisurely walk or bike ride away. You'll find the community pool has the feel of a private club. A hushed silence is a theme all around. Bocce courts, dog parks, and club room near the pool. The sense of community is a source of pride. Be it full time or seasonal, the "lock it and leave it" flexibility of Vibe Palm Springs is a good thing. LOVING what's possible. Take a closer look!
Location
State CA
County Riverside
Area Palm Springs Central
Building/Complex Name Vibe Palm Springs
Rooms
Family Room 1
Dining Room 0
Kitchen Island, Quartz Counters, Gourmet Kitchen, Pantry
Interior
Interior Features Built-Ins, Detached/No Common Walls, Recessed Lighting, High Ceilings (9 Feet+)
Heating Central, Forced Air
Cooling Ceiling Fan, Central, Air Conditioning
Flooring Tile, Carpet
Fireplaces Type None
Equipment Ceiling Fan, Built-Ins, Cable, Alarm System, Dishwasher, Dryer, Garbage Disposal, Water Line to Refrigerator, Washer, Vented Exhaust Fan, Solar Panels, Refrigerator, Range/Oven, Microwave, Water Purifier
Laundry Room
Exterior
Parking Features Side By Side, Garage - 2 Car, Attached, Door Opener, Direct Entrance
Garage Spaces 2.0
Fence Block, Wrought Iron
Pool Gunite, Waterfall, Heated, Association Pool, Heated And Filtered, In Ground, Filtered, Community
Amenities Available Clubhouse, Gated Community, Assoc Maintains Landscape, Assoc Pet Rules, Pool, Spa, Guest Parking, Exercise Room
View Y/N Yes
View Mountains
Roof Type Flat
Building
Lot Description Utilities Underground, Gated Community, Automatic Gate, Fenced Yard
Story 2
Foundation Slab
Sewer In Connected and Paid
Water Water District
Architectural Style Modern
Level or Stories Two
Structure Type Stucco
Others
Special Listing Condition Standard
Pets Allowed Assoc Pet Rules, Yes
Read Less Info
Want to know what your home might be worth? Contact us for a FREE valuation!

Our team is ready to help you sell your home for the highest possible price ASAP

The multiple listings information is provided by The MLSTM/CLAW from a copyrighted compilation of listings. The compilation of listings and each individual listing are ©2025 The MLSTM/CLAW. All Rights Reserved.
The information provided is for consumers' personal, non-commercial use and may not be used for any purpose other than to identify prospective properties consumers may be interested in purchasing. All properties are subject to prior sale or withdrawal. All information provided is deemed reliable but is not guaranteed accurate, and should be independently verified.
Bought with Bennion Deville Homes






