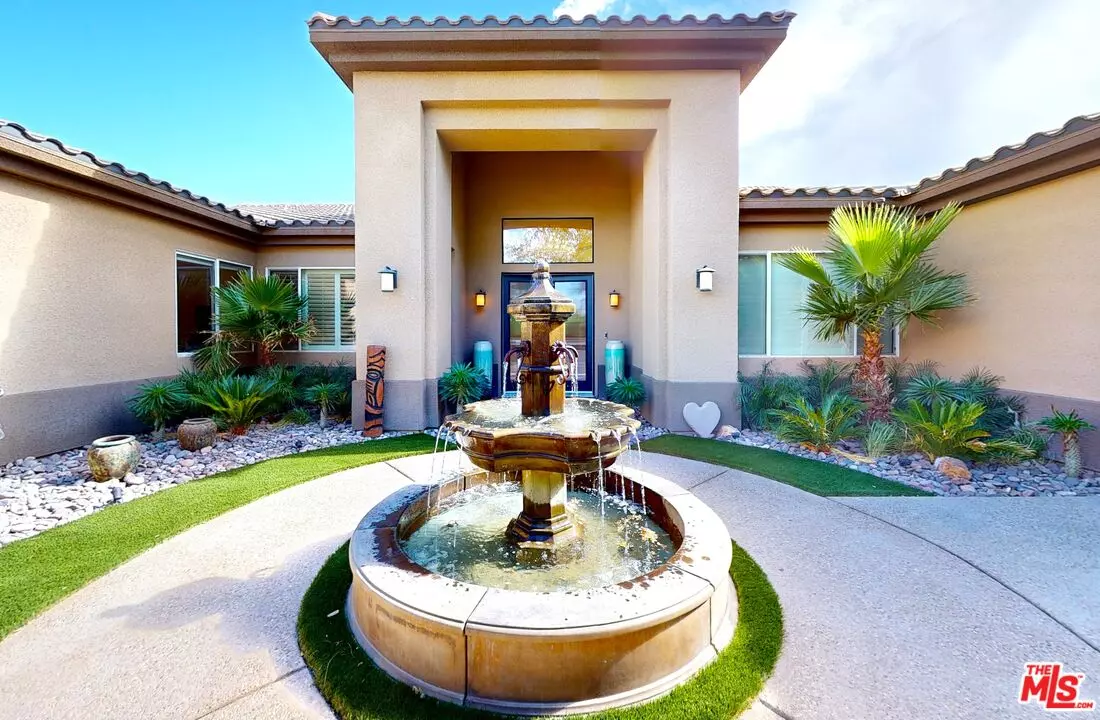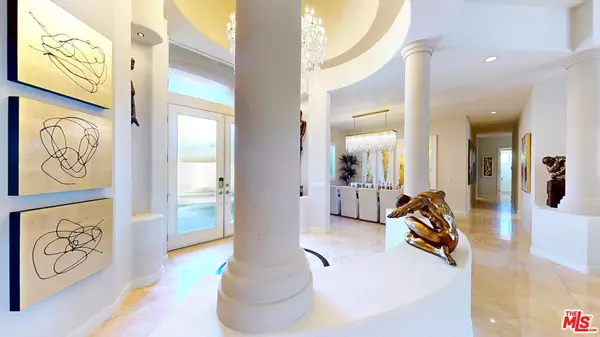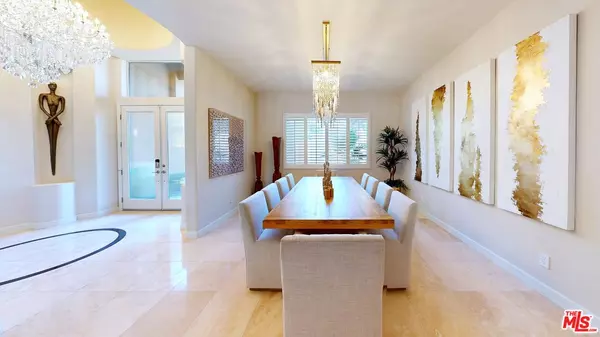$1,435,000
$1,480,000
3.0%For more information regarding the value of a property, please contact us for a free consultation.
5 Beds
5 Baths
4,366 SqFt
SOLD DATE : 12/15/2023
Key Details
Sold Price $1,435,000
Property Type Single Family Home
Sub Type Single Family Residence
Listing Status Sold
Purchase Type For Sale
Square Footage 4,366 sqft
Price per Sqft $328
Subdivision Victoria Falls
MLS Listing ID 23-310757
Sold Date 12/15/23
Style Architectural
Bedrooms 5
Full Baths 5
Construction Status Updated/Remodeled
HOA Fees $370/mo
HOA Y/N Yes
Year Built 2002
Lot Size 0.430 Acres
Acres 0.43
Property Description
This home make you feel like you are on vacation all the time with large pool area w/ Mountain Views. This Entertainer's Dream Home has fully-Paid Solar ~ the Largest one-story floor plan built in Victoria Falls~The Regent, offering 5 Bedrooms which includes an attached Casita and just under a 1/2 an acre! A private courtyard with water feature and Glass Double Doors welcome you into the Grand Entry, the Living Room with Fireplace, Wet Bar and a wall of windows showcasing the peaceful, private backyard Pool Oasis. A Chefs Dream Kitchen with slab Granite counters, Stainless Steel Appliances, Double Ovens, Pantry, Island, Breakfast Nook, and Dining Area. Off the Kitchen is the Den with Fireplace and Sliders leading out to the Patio. Spacious Luxurious Master Suite with Fireplace, Jetted Spa Bath, Bidet, large custom Shower and Walk-in Closet. There are 3 Additional Guest Bedrooms with en-suite Baths, one with walk-in Closet and an attached Casita with its own private entrance. Features: High Ceilings, Plantation Shutters, custom Blinds, Travertine floors and LED lighting. Step out to the incredible Entertaining Patio with a Resort-size salt-water Pool and raised Spa. Enjoy the incredible views and Awnings as needed. A 3-Car Garage complete the home. Come Enjoy what our desert lifestyle has to offer~Victoria Falls is a gated community offering Tennis courts, Pickle ball, and Basketball courts~Located just across from Shopping, great Restaurants, Golf and more! Palm Springs International Airport ~20 minutes away.
Location
State CA
County Riverside
Area Rancho Mirage
Building/Complex Name Victoria falls
Rooms
Other Rooms GuestHouse
Dining Room 0
Kitchen Island, Counter Top, Remodeled, Open to Family Room
Interior
Interior Features Bar, Drywall Walls, Wet Bar, Recessed Lighting
Heating Central
Cooling Central
Flooring Other
Fireplaces Number 2
Fireplaces Type Gas, Living Room, Family Room
Equipment Dishwasher, Dryer, Washer, Refrigerator
Laundry Laundry Area
Exterior
Parking Features Garage - 3 Car
Garage Spaces 3.0
Fence Block
Pool In Ground, Private
Amenities Available Controlled Access, Other Courts, Tennis Courts
View Y/N No
View None
Building
Story 1
Architectural Style Architectural
Level or Stories One
Structure Type Stucco
Construction Status Updated/Remodeled
Others
Special Listing Condition Standard
Read Less Info
Want to know what your home might be worth? Contact us for a FREE valuation!

Our team is ready to help you sell your home for the highest possible price ASAP

The multiple listings information is provided by The MLSTM/CLAW from a copyrighted compilation of listings. The compilation of listings and each individual listing are ©2025 The MLSTM/CLAW. All Rights Reserved.
The information provided is for consumers' personal, non-commercial use and may not be used for any purpose other than to identify prospective properties consumers may be interested in purchasing. All properties are subject to prior sale or withdrawal. All information provided is deemed reliable but is not guaranteed accurate, and should be independently verified.
Bought with Berkshire Hathaway Home Services California Proper






