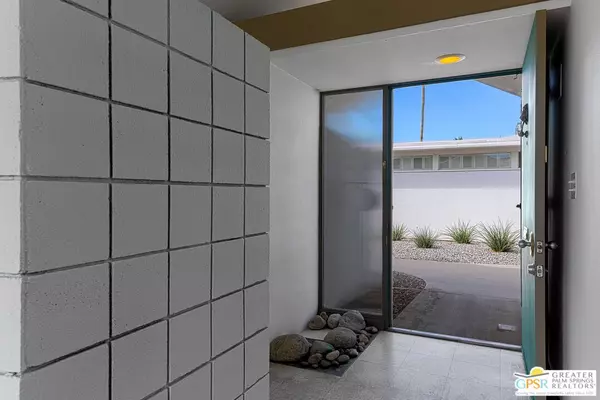$719,000
$737,000
2.4%For more information regarding the value of a property, please contact us for a free consultation.
2 Beds
2 Baths
1,426 SqFt
SOLD DATE : 01/02/2024
Key Details
Sold Price $719,000
Property Type Condo
Sub Type Condo
Listing Status Sold
Purchase Type For Sale
Square Footage 1,426 sqft
Price per Sqft $504
Subdivision Park Imperial South
MLS Listing ID 23-310165
Sold Date 01/02/24
Style Mid-Century
Bedrooms 2
Full Baths 2
HOA Fees $660/mo
HOA Y/N Yes
Land Lease Amount 1.0
Year Built 1961
Lot Size 2,178 Sqft
Acres 0.05
Property Description
Experience mid-century modern living at this Araby Drive residence in South Palm Springs. Designed by architect Barry Berkus, AIA, this masterpiece offers 2 bedrooms, 2 bathrooms, and a versatile den/office. Iconic design features include a folded plate W-channel roof-line, clerestory windows, and seamless indoor-outdoor spaces with glass walls. The chic interior showcases tile and concrete flooring, smooth ceilings, and a private patio with mountain views. As an end unit, revel in enhanced privacy and convenience, along with ample patio storage. Enjoy the proximity to on-site laundry. Impeccably maintained grounds boast meandering walkways, lush greenery, and an expansive pool area with stunning mountain views a Palm Springs haven where modernist sophistication meets timeless design.
Location
State CA
County Riverside
Area Palm Springs South End
Building/Complex Name Park Imperial South
Zoning R3
Rooms
Dining Room 1
Interior
Interior Features Common Walls, Block Walls
Heating Central, Forced Air
Cooling Central, Air Conditioning
Flooring Cement
Fireplaces Type None
Equipment Dishwasher, Garbage Disposal, Range/Oven, Ceiling Fan
Laundry Community
Exterior
Parking Features Carport Detached
Garage Spaces 1.0
Fence Block
Pool In Ground, Community
Amenities Available Pool, Spa
View Y/N Yes
View Mountains
Building
Lot Description Landscaped, Street Paved, Sidewalks
Story 1
Foundation Slab
Sewer In Connected and Paid
Water District
Architectural Style Mid-Century
Level or Stories One
Others
Special Listing Condition Standard
Pets Allowed Assoc Pet Rules, Pets Permitted, Yes, Weight Limit
Read Less Info
Want to know what your home might be worth? Contact us for a FREE valuation!

Our team is ready to help you sell your home for the highest possible price ASAP

The multiple listings information is provided by The MLSTM/CLAW from a copyrighted compilation of listings. The compilation of listings and each individual listing are ©2025 The MLSTM/CLAW. All Rights Reserved.
The information provided is for consumers' personal, non-commercial use and may not be used for any purpose other than to identify prospective properties consumers may be interested in purchasing. All properties are subject to prior sale or withdrawal. All information provided is deemed reliable but is not guaranteed accurate, and should be independently verified.
Bought with The Agency






