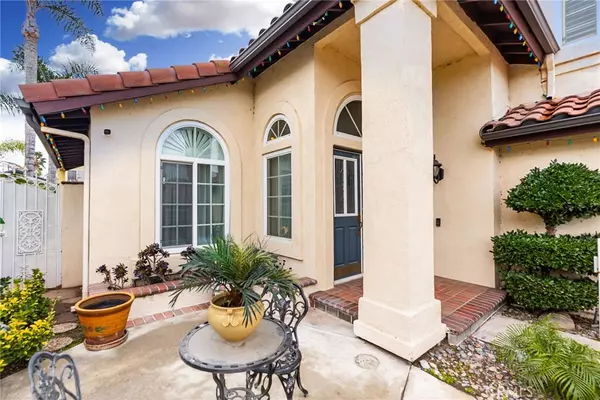$765,000
$729,800
4.8%For more information regarding the value of a property, please contact us for a free consultation.
4 Beds
3 Baths
2,298 SqFt
SOLD DATE : 01/31/2024
Key Details
Sold Price $765,000
Property Type Single Family Home
Sub Type Single Family Residence
Listing Status Sold
Purchase Type For Sale
Square Footage 2,298 sqft
Price per Sqft $332
MLS Listing ID IG23220073
Sold Date 01/31/24
Bedrooms 4
Full Baths 3
HOA Y/N No
Year Built 1989
Lot Size 5,911 Sqft
Property Description
ALL OFFERS ARE DUE BY SUNDAY 12/24/23 AT 4:00 P.M.
Welcome to this stunning 4-bedroom, 3-bathroom residence nestled in the heart of a picturesque and well-established neighborhood in Ontario, California. Meticulously crafted, this home epitomizes contemporary elegance and offers a harmonious blend of comfort and sophistication.
Upon arrival, the manicured landscaping and charming curb appeal welcome you to a residence that exudes pride of ownership. The inviting entryway sets the tone for the interior, where an abundance of natural light illuminates the spacious and thoughtfully designed living spaces.
The upgraded kitchen, a focal point of the home, boasts modern appliances, granite countertops, and ample cabinet space, providing both functionality and style for culinary enthusiasts. The seamless flow from the kitchen to the dining area and living room creates an ideal space for entertaining family and friends.
The well-appointed bedrooms offer a serene retreat, with the master suite standing out as a true sanctuary. Featuring a luxurious en-suite bathroom and generous closet space, it provides a perfect haven for relaxation.
The home's three additional bedrooms provide versatility for a growing family, guests, or a dedicated home office. Each space is thoughtfully designed to optimize comfort and privacy.
Stepping outside, the meticulously landscaped backyard offers an oasis of tranquility. Whether you're enjoying a morning coffee on the patio or entertaining under the stars, this outdoor space is perfect for creating lasting memories.
Conveniently located in Ontario, residents will appreciate the proximity to local amenities, schools, and parks, making it an ideal setting for a variety of lifestyles. With easy access to major highways and a thriving community atmosphere, this residence combines the best of suburban living with urban convenience.
In summary, this 4-bedroom, 3-bathroom home in Ontario, California, represents a rare opportunity to own a meticulously maintained and thoughtfully designed residence in a highly sought-after neighborhood. Discerning buyers seeking a perfect blend of style, functionality, and community will find this property to be an exceptional choice. Schedule a viewing today and experience the epitome of gracious living in this beautiful and well-established neighborhood.
Location
State CA
County San Bernardino
Area 686 - Ontario
Zoning SFR
Rooms
Main Level Bedrooms 1
Interior
Interior Features Balcony, Breakfast Area, Cathedral Ceiling(s), Granite Counters, High Ceilings, Bar, Bedroom on Main Level, Jack and Jill Bath
Heating Central
Cooling Central Air
Fireplaces Type Family Room
Fireplace Yes
Appliance Dishwasher, Gas Cooktop, Gas Oven
Laundry Laundry Room
Exterior
Garage Spaces 3.0
Garage Description 3.0
Pool None
Community Features Curbs, Street Lights, Suburban, Sidewalks
View Y/N Yes
View Neighborhood
Attached Garage Yes
Total Parking Spaces 3
Private Pool No
Building
Lot Description 0-1 Unit/Acre
Story 2
Entry Level Two
Sewer Public Sewer
Water Public
Level or Stories Two
New Construction No
Schools
Elementary Schools Ranch View
Middle Schools Grace Yokley
High Schools Colony
School District Chaffey Joint Union High
Others
Senior Community No
Tax ID 0218771230000
Acceptable Financing Cash, Cash to New Loan, Conventional, FHA, VA Loan
Listing Terms Cash, Cash to New Loan, Conventional, FHA, VA Loan
Financing Conventional
Special Listing Condition Standard
Read Less Info
Want to know what your home might be worth? Contact us for a FREE valuation!

Our team is ready to help you sell your home for the highest possible price ASAP

Bought with YONGHAO ZHU • HARVEST REALTY DEVELOPMENT






