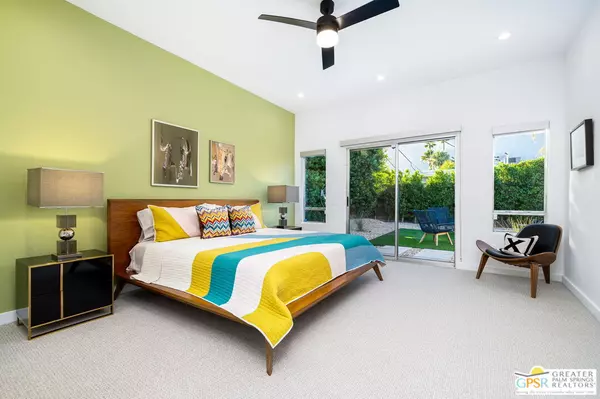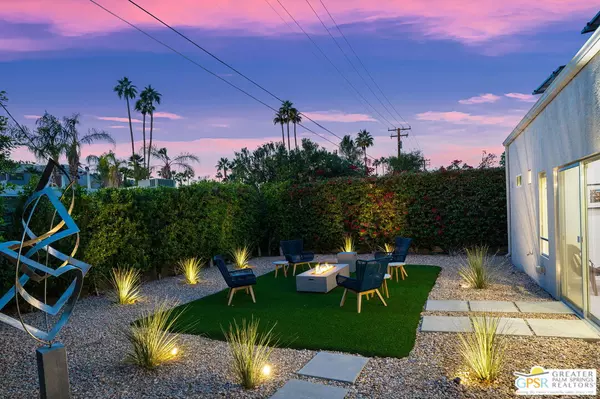$1,305,000
$1,305,000
For more information regarding the value of a property, please contact us for a free consultation.
3 Beds
2 Baths
1,644 SqFt
SOLD DATE : 02/06/2024
Key Details
Sold Price $1,305,000
Property Type Single Family Home
Sub Type Single Family Residence
Listing Status Sold
Purchase Type For Sale
Square Footage 1,644 sqft
Price per Sqft $793
Subdivision Dunes Court
MLS Listing ID 24-343361
Sold Date 02/06/24
Style Contemporary
Bedrooms 3
Three Quarter Bath 2
Construction Status Updated/Remodeled
HOA Fees $336/mo
HOA Y/N Yes
Year Built 1999
Lot Size 7,841 Sqft
Acres 0.18
Property Description
641 Dunes Court is an exquisitely reimagined modern home on a premium, oversized lot offering stunning south and west mountain views , total privacy, and elevated outdoor living. An extensive renovation brought this home to life. Indoor-outdoor living is seamless & easy. The great room with 14-foot ceilings opens on both sides with walls of glass to the pool and private backyard, allowing quick access to three separate turfed leisure areas. The primary suite has a stunning en suite bath, mountain view shower, walk-in closet, & opens onto a private backyard. The south facing guest bedroom is bathed in natural light, has a large walk-in closet, and opens to the pool. The third room is large enough for a queen size bedroom, den, or office. An open concept kitchen offers high-end appliances, custom cabinetry, luxurious finishes, mirrored in the design of the living and dining areas it opens into. The home has an outdoor shower, multiple outdoor gathering areas, total privacy, and a large solar system. Located in South Palm Springs, Dunes Court is a tranquil and exclusive enclave . The 12 homes in the community enjoy easy access to downtown Palm Springs for dining, shopping, & entertainment .
Location
State CA
County Riverside
Area Palm Springs South End
Rooms
Other Rooms None
Dining Room 0
Kitchen Island, Remodeled, Quartz Counters, Open to Family Room
Interior
Interior Features Detached/No Common Walls, High Ceilings (9 Feet+), Open Floor Plan, Recessed Lighting
Heating Central
Cooling Central
Flooring Tile, Carpet
Fireplaces Number 1
Fireplaces Type Great Room
Equipment Cable, Ceiling Fan, Dishwasher, Dryer, Freezer, Garbage Disposal, Gas Or Electric Dryer Hookup, Hood Fan, Range/Oven, Refrigerator, Solar Panels, Washer
Laundry In Closet, Inside
Exterior
Parking Features Door Opener, Driveway, Garage - 2 Car, Garage Is Detached, Private, Private Garage
Garage Spaces 4.0
Fence Block, Other
Pool Heated And Filtered, Private
Amenities Available Gated Community
Waterfront Description None
View Y/N Yes
View Tree Top, Pool, Mountains
Roof Type Elastomeric, Flat, Foam
Handicap Access None
Building
Lot Description Back Yard, Fenced, Gated Community, Lawn, Lot-Level/Flat, Misting System, Walk Street
Story 1
Foundation Slab
Sewer In Connected and Paid
Water Water District
Architectural Style Contemporary
Level or Stories One
Structure Type Stucco
Construction Status Updated/Remodeled
Others
Special Listing Condition Standard
Pets Allowed Pets Permitted
Read Less Info
Want to know what your home might be worth? Contact us for a FREE valuation!

Our team is ready to help you sell your home for the highest possible price ASAP

The multiple listings information is provided by The MLSTM/CLAW from a copyrighted compilation of listings. The compilation of listings and each individual listing are ©2025 The MLSTM/CLAW. All Rights Reserved.
The information provided is for consumers' personal, non-commercial use and may not be used for any purpose other than to identify prospective properties consumers may be interested in purchasing. All properties are subject to prior sale or withdrawal. All information provided is deemed reliable but is not guaranteed accurate, and should be independently verified.
Bought with Equity Union






