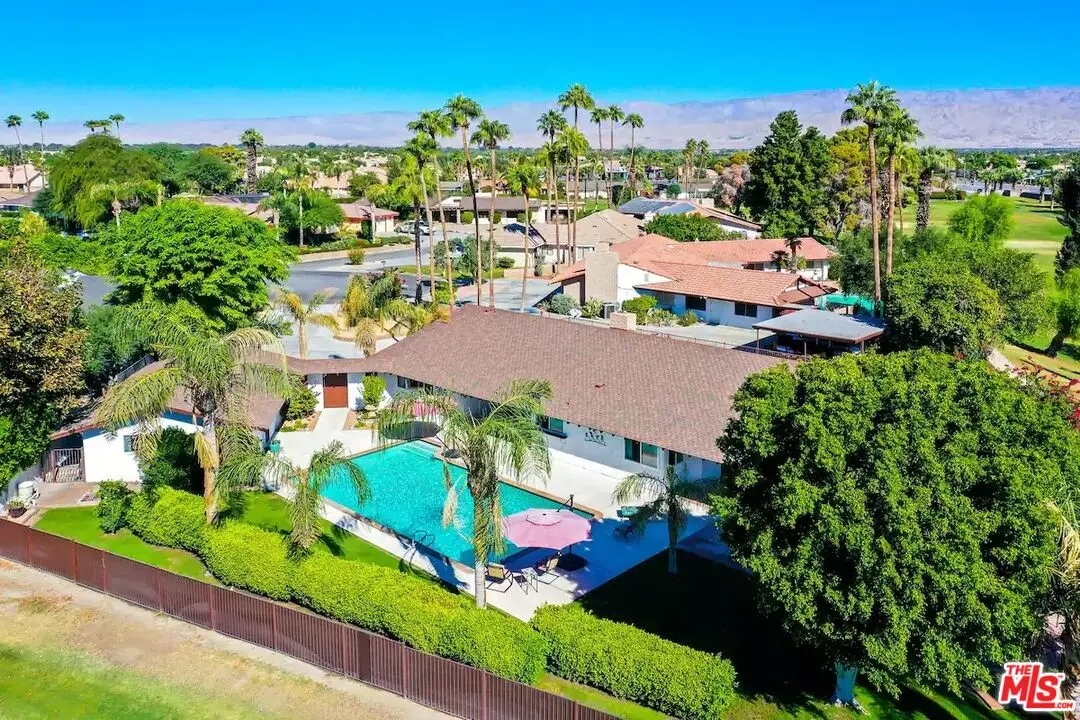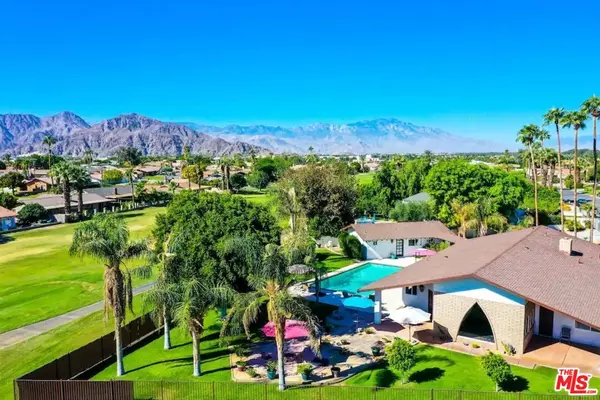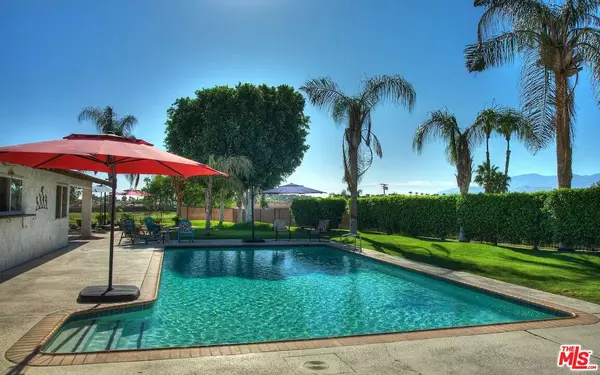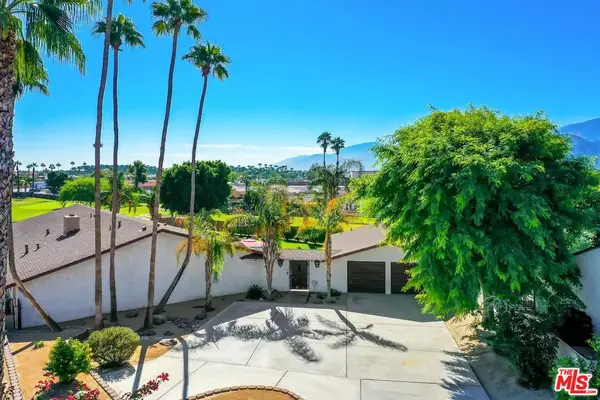$900,000
$950,000
5.3%For more information regarding the value of a property, please contact us for a free consultation.
4 Beds
4 Baths
2,923 SqFt
SOLD DATE : 03/05/2024
Key Details
Sold Price $900,000
Property Type Single Family Home
Sub Type Single Family Residence
Listing Status Sold
Purchase Type For Sale
Square Footage 2,923 sqft
Price per Sqft $307
Subdivision Westward Shadows
MLS Listing ID 23-342093
Sold Date 03/05/24
Style Traditional
Bedrooms 4
Full Baths 4
Construction Status Updated/Remodeled
HOA Y/N No
Year Built 1969
Lot Size 0.450 Acres
Acres 0.45
Property Description
Unique and rare opportunity to own a one of a kind Spanish style pool house with a casita on a half acre lot bordering the Big Rock Golf Course with NO HOAs. This home has nearly 3000 sq ft and includes 4 bedrooms with each having its own en suite bathroom. There are 3 bedrooms/3 bathrooms in the main house, and another bed/bath in the huge detached casita that has its own living room with kitchen area. The main house has a Spanish style cathedral ceiling with wood beams and a large window in the living room overlooking the golf course. There is a separate family room/second dining area with a wet bar and a large island style kitchen with breakfast nook. The kitchen was completely redesigned by the current owner with beautiful Calacatta quartz countertops, all new stainless steel appliances and a Spanish style ceramic tile backsplash. There are two masters in the main house each with en suite upgraded bathrooms. What makes this home truly unique is the backyard. When you step outside you are greeted by panoramic views of the mountains with a Spanish style courtyard lined with palm trees and a sparkling blue gunnite pool in the middle. Around the corner is a covered patio with a pool table and past the pool surrounded by palm trees is a firepit seating area. You are right up against the Big Rock Golf Course and have the 10th fairway on the east side and the 11th tee box and fairway on the south side. New AC in 2003 about $30,000.
Location
State CA
County Riverside
Area La Quinta North Of Hwy 111, Indian Springs
Zoning R1
Rooms
Family Room 1
Other Rooms GuestHouse
Dining Room 0
Interior
Heating Central
Cooling Central
Flooring Ceramic Tile, Carpet
Fireplaces Number 1
Fireplaces Type Living Room
Equipment Dishwasher, Dryer, Garbage Disposal, Washer, Refrigerator, Range/Oven
Laundry In Unit
Exterior
Parking Features Driveway
Garage Spaces 4.0
Fence Masonry, Wrought Iron
Pool In Ground, Heated with Gas
View Y/N Yes
View Golf Course
Roof Type Composition, Shingle
Building
Story 1
Sewer In Connected and Paid
Architectural Style Traditional
Level or Stories One
Structure Type Stucco
Construction Status Updated/Remodeled
Others
Special Listing Condition Standard
Read Less Info
Want to know what your home might be worth? Contact us for a FREE valuation!

Our team is ready to help you sell your home for the highest possible price ASAP

The multiple listings information is provided by The MLSTM/CLAW from a copyrighted compilation of listings. The compilation of listings and each individual listing are ©2025 The MLSTM/CLAW. All Rights Reserved.
The information provided is for consumers' personal, non-commercial use and may not be used for any purpose other than to identify prospective properties consumers may be interested in purchasing. All properties are subject to prior sale or withdrawal. All information provided is deemed reliable but is not guaranteed accurate, and should be independently verified.
Bought with Keller Williams Luxury Homes






