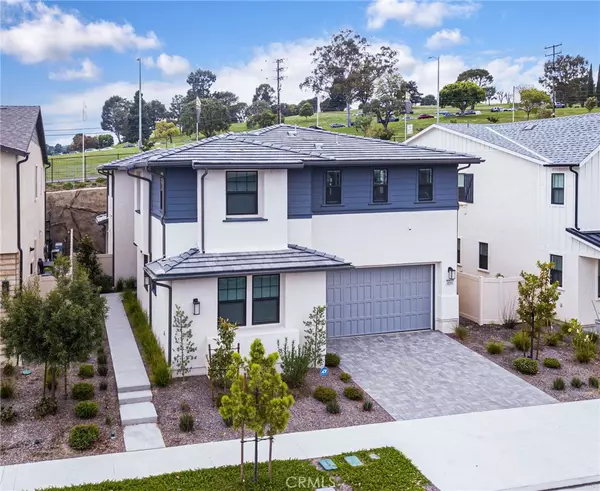$1,580,000
$1,590,000
0.6%For more information regarding the value of a property, please contact us for a free consultation.
5 Beds
5 Baths
3,540 SqFt
SOLD DATE : 03/13/2024
Key Details
Sold Price $1,580,000
Property Type Single Family Home
Sub Type Single Family Residence
Listing Status Sold
Purchase Type For Sale
Square Footage 3,540 sqft
Price per Sqft $446
MLS Listing ID RS23193057
Sold Date 03/13/24
Bedrooms 5
Full Baths 5
Condo Fees $269
Construction Status Turnkey
HOA Fees $269/mo
HOA Y/N Yes
Year Built 2021
Lot Size 5,789 Sqft
Property Description
Magnificent Aura of Undeniable Opulence! A contemporary masterpiece of unbounded luxury, this palatial home in the prestigious gated enclave of Ponte Vista is for the family or individual seeking the best that life has to offer. Built to the highest standards of modern craftsmanship in 2021, it features 3,540 square feet of magnificent living space that has $95K worth of upgrades (includes $10K worth of security system). A stately entryway anchored on resplendent hardwood floors & crowned by celestial recessed lights immediately provides immeasurable elegance. Crossing the threshold to the great room, with its rich hardwood flooring & pristine lighting from recessed lights, confirms the home's overall aesthetic of unparalleled harmony. A gleaming gourmet kitchen w/ stunning quartz countertop, accented with soft-closing Shaker cabinets, deluxe hardware, a wine cooler & the highest quality appliances provide top level convenience for lavish banquets. A strikingly massive sliding door opens up the kitchen to a private charming backyard while the adjoining dining area complements the kitchen in style & comfort. A plush bedroom downstairs features an en suite bathroom with polished quartz countertop, tile floors, wood blinds & walk-in closet. The thoughtfully designed powder room exudes refinement from every angle. The upstairs hallway, four splendid bedrooms with hardwood floors, wood blinds, paneled doors & recessed lights, and three dazzling bathrooms are just as impressive, each with amenities carefully designed to bring maximum comfort & tranquility. The stunning primary suite boasts gorgeous hardwood floors, wood blinds & architecturally styled windows that allow gleaming natural light to illuminate the room. The ensuite master bathroom is outfitted with high-end tile flooring, sleek quartz countertop with double sinks, a standalone bathtub & separate shower stall with rain shower heads, glass doors & ceramic tile surrounds. Recessed lights with dimmer set the mood for extreme relaxation. The staircase is adorned with a striking white balustrade and exquisite carpeting that stretches across the steps. Also on the second floor, an expansive bonus room or family room can be transformed into a creatively functional media room. Low maintenance & long lasting SOLAR PANELS offer a sustainable, renewable source of energy. This is your very own sanctuary, a virtual piece of paradise that offers the elegance, luxury & the most refined amenities your heart desires.
Location
State CA
County Los Angeles
Area 193 - San Pedro - North
Zoning LAPVSP
Rooms
Main Level Bedrooms 1
Interior
Interior Features Breakfast Bar, Separate/Formal Dining Room, In-Law Floorplan, Open Floorplan, Pantry, Quartz Counters, Recessed Lighting, Bedroom on Main Level, Entrance Foyer, Primary Suite, Walk-In Closet(s)
Heating Central, Solar
Cooling Central Air
Flooring Carpet, Tile, Wood
Fireplaces Type None
Fireplace No
Appliance 6 Burner Stove, Double Oven, Dishwasher, Free-Standing Range, Gas Cooktop, Disposal, Gas Oven, Gas Range, Microwave, Refrigerator, Tankless Water Heater
Laundry Laundry Room, Upper Level
Exterior
Exterior Feature Lighting
Parking Features Driveway Level, Garage Faces Front, Garage, Side By Side
Garage Spaces 2.0
Garage Description 2.0
Fence Block, Vinyl
Pool Community, In Ground, Association
Community Features Curbs, Street Lights, Suburban, Sidewalks, Gated, Pool
Utilities Available Electricity Available, Natural Gas Available, Sewer Available, Water Available
Amenities Available Clubhouse, Fitness Center, Fire Pit, Playground, Pool, Spa/Hot Tub
View Y/N No
View None
Roof Type Concrete,Tile
Porch Concrete, Covered, Patio
Attached Garage Yes
Total Parking Spaces 2
Private Pool No
Building
Lot Description Back Yard, Front Yard, Sprinklers In Rear, Sprinklers In Front
Story 2
Entry Level Two
Sewer Public Sewer
Water Public
Architectural Style Modern
Level or Stories Two
New Construction No
Construction Status Turnkey
Schools
Elementary Schools Taper
High Schools Narbonne
School District Los Angeles Unified
Others
HOA Name Ponte Vista
Senior Community No
Tax ID 7442038004
Security Features Security System,Carbon Monoxide Detector(s),Gated Community,Smoke Detector(s)
Acceptable Financing Cash, Cash to New Loan, Conventional
Green/Energy Cert Solar
Listing Terms Cash, Cash to New Loan, Conventional
Financing Conventional
Special Listing Condition Standard
Read Less Info
Want to know what your home might be worth? Contact us for a FREE valuation!

Our team is ready to help you sell your home for the highest possible price ASAP

Bought with Elizabeth Kise • Realty One Group United






