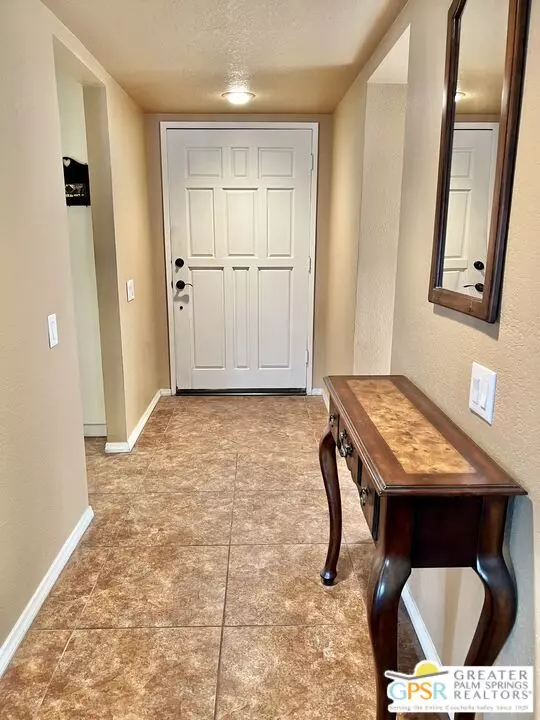$420,000
$445,000
5.6%For more information regarding the value of a property, please contact us for a free consultation.
2 Beds
3 Baths
1,737 SqFt
SOLD DATE : 03/15/2024
Key Details
Sold Price $420,000
Property Type Condo
Sub Type Condo
Listing Status Sold
Purchase Type For Sale
Square Footage 1,737 sqft
Price per Sqft $241
Subdivision St. Tropez Villas
MLS Listing ID 23-338745
Sold Date 03/15/24
Style Contemporary Mediterranean
Bedrooms 2
Full Baths 2
Half Baths 1
HOA Fees $720/mo
HOA Y/N Yes
Land Lease Amount 4010.0
Year Built 1980
Property Description
Welcome to St. Tropez Villas, ideally situated steps from downtown Palm Springs! This townhouse-style condo offers a private courtyard entry, two car garage, two patios and features dual master suites. The layout has fantastic flow with a spacious kitchen nicely updated with gorgeous granite countertops & Travertine backsplash, dining area, breakfast nook & bar, laundry room, and powder room on the main floor. The sunken living room, with a lovely fireplace, opens to a private patio just steps away from the pool and spa. Upstairs, enjoy ensuite bedrooms with private balconies offering pool or mountain views. Turn Key with Furniture and ready to move in and enjoy! Community amenities include 4 pools, 4 spas, and 2 tennis courts. The unbeatable location places you mere steps from vibrant downtown Palm Springs, with dining hotspots Tropicale, Blue Coyote, Copley's, & 849 moments away. The brand new Cultural Center, Casino and Convention Center are a block away! This fantastic opportunity allows you to personalize your Palm Springs retreat with potential for equity and a lease extended until 2068. New HVAC Air Conditioning installed last year with transferrable warranty, NEW fridge and kitchen appliances one year old, offer peace of mind and comfort! Don't miss out on this low-priced gem. Seize the moment and embrace all that Palm Springs has to offer at St. Tropez Villas!
Location
State CA
County Riverside
Area Palm Springs Central
Building/Complex Name St Tropez Villas
Zoning RGA
Rooms
Dining Room 0
Kitchen Granite Counters
Interior
Interior Features Bar, Common Walls, Drywall Walls, Furnished, Sunken Living Room, Turnkey, Wet Bar
Heating Fireplace, Natural Gas
Cooling Air Conditioning, Ceiling Fan, Central, Gas
Flooring Ceramic Tile, Laminate
Fireplaces Number 1
Fireplaces Type Gas, Living Room
Equipment Cable, Ceiling Fan, Dishwasher, Dryer, Gas Or Electric Dryer Hookup, Hood Fan, Microwave, Range/Oven, Refrigerator, Washer
Laundry In Unit
Exterior
Parking Features Garage - 2 Car, Garage Is Attached, Parking for Guests - Onsite, Parking for Guests, Door Opener
Garage Spaces 2.0
Fence Stucco Wall
Pool Association Pool, Heated And Filtered, In Ground, Community
Amenities Available Assoc Maintains Landscape, Assoc Pet Rules, Gated Community, Gated Parking, Greenbelt/Park, Guest Parking, Pool, Tennis Courts, Spa
Waterfront Description None
View Y/N Yes
View Mountains, Courtyard, Pool
Roof Type Flat
Handicap Access None
Building
Lot Description Gated Community
Story 2
Foundation Slab
Sewer In Street
Water District
Architectural Style Contemporary Mediterranean
Level or Stories Two
Structure Type Hard Coat
Schools
School District Palm Springs Unified
Others
Special Listing Condition Standard
Pets Allowed Assoc Pet Rules, Yes
Read Less Info
Want to know what your home might be worth? Contact us for a FREE valuation!

Our team is ready to help you sell your home for the highest possible price ASAP

The multiple listings information is provided by The MLSTM/CLAW from a copyrighted compilation of listings. The compilation of listings and each individual listing are ©2025 The MLSTM/CLAW. All Rights Reserved.
The information provided is for consumers' personal, non-commercial use and may not be used for any purpose other than to identify prospective properties consumers may be interested in purchasing. All properties are subject to prior sale or withdrawal. All information provided is deemed reliable but is not guaranteed accurate, and should be independently verified.
Bought with Keller Williams Luxury Homes






