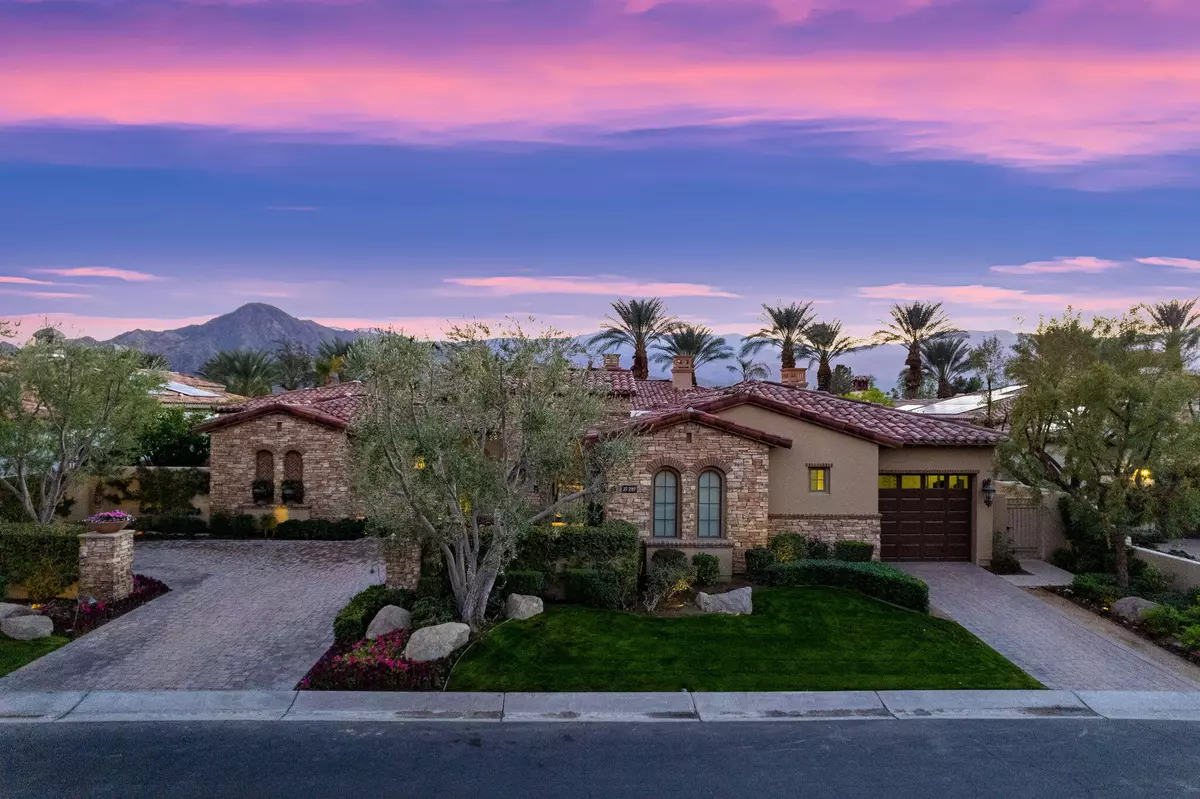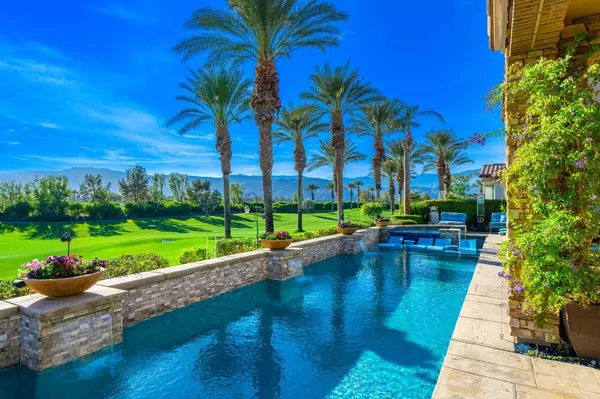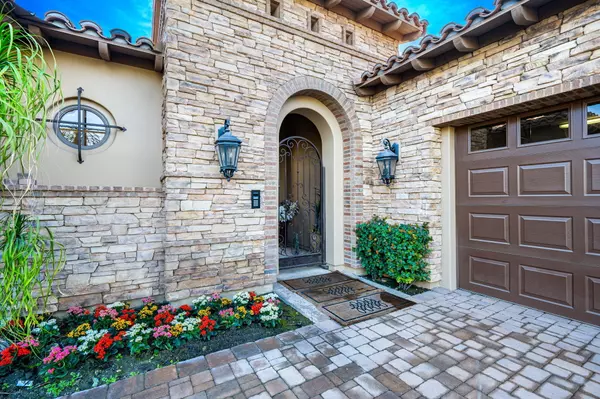$4,200,000
$4,800,000
12.5%For more information regarding the value of a property, please contact us for a free consultation.
4 Beds
6 Baths
5,423 SqFt
SOLD DATE : 03/25/2024
Key Details
Sold Price $4,200,000
Property Type Single Family Home
Sub Type Single Family Residence
Listing Status Sold
Purchase Type For Sale
Square Footage 5,423 sqft
Price per Sqft $774
Subdivision Toscana Country Club
MLS Listing ID 219104099
Sold Date 03/25/24
Style Tuscan
Bedrooms 4
Full Baths 4
Half Baths 1
Three Quarter Bath 1
HOA Fees $630/mo
HOA Y/N Yes
Year Built 2006
Lot Size 0.360 Acres
Acres 0.36
Property Description
Seller Financing Available! Experience luxury living at its finest in this exquisite Indian Wells residence. In the prestigious Toscana Country Club community, this home boasts unparalleled sophistication and comfort.
Revel at the beauty of the spectacular southern mountain views that unfold before you, creating a picturesque backdrop for everyday life. The elevated lot positions you above the golf course, ensuring privacy and tranquility. With over 5400 square feet of meticulously designed living space on over 1/3 acre, this residence offers grandeur and spaciousness.
Discover the epitome of modern living. Fleetwood doors seamlessly connect indoor and outdoor spaces, inviting natural light to dance across the meticulously curated interiors. The heart of the home is a well-equipped gym, providing a haven for health enthusiasts. The attached 2-room casita is a luxurious retreat.
Enjoy the eco-friendly benefits of owned solar, exemplifying a commitment to sustainability. Embrace the outdoors with the newly installed putting green, perfect for honing your golf skills or entertaining friends. Home automation is elevated with Control 4, ensuring convenience at your fingertips.
The seller has a Toscana Country Club golf membership, offering exclusive access to world-class amenities. Whether you're a golf aficionado or simply appreciate the finer things in life, this enables the Buyer to become a member adding unparalleled value to your lifestyle.
Location
State CA
County Riverside
Area 325 - Indian Wells
Interior
Heating Central, Fireplace(s), Forced Air, Natural Gas
Cooling Air Conditioning, Ceiling Fan(s), Central Air, Electric, Other
Fireplaces Number 4
Fireplaces Type Fire Pit, Gas, Gas Log, Bath, Living Room, Patio
Furnishings Furnished
Fireplace true
Exterior
Exterior Feature Solar System Owned
Parking Features true
Garage Spaces 3.0
Fence Fenced
Pool Exercise, Gunite, Heated, In Ground, Lap, Private, Pebble
Utilities Available Cable Available
View Y/N false
Private Pool Yes
Building
Lot Description Premium Lot, Back Yard, Front Yard, Landscaped, Level, On Golf Course
Story 1
Entry Level Ground
Sewer Unknown
Architectural Style Tuscan
Level or Stories Ground
Schools
Elementary Schools Ronald Reagan
Middle Schools Paige
High Schools Palm Desert
School District Desert Sands Unified
Others
Senior Community No
Acceptable Financing Cash, Cash to New Loan, Lease Option, Owner May Carry, Private Financing Available, Submit
Listing Terms Cash, Cash to New Loan, Lease Option, Owner May Carry, Private Financing Available, Submit
Special Listing Condition Standard
Read Less Info
Want to know what your home might be worth? Contact us for a FREE valuation!

Our team is ready to help you sell your home for the highest possible price ASAP






