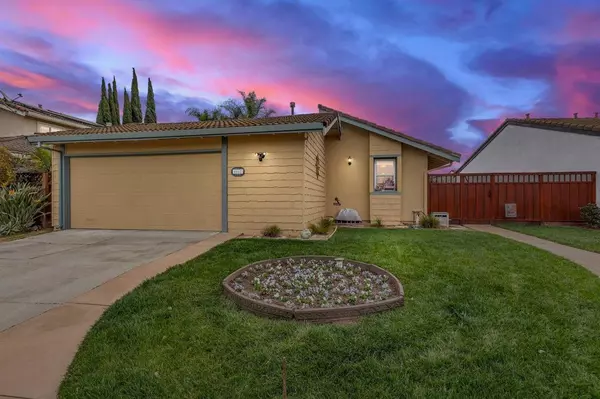$1,290,000
$1,249,000
3.3%For more information regarding the value of a property, please contact us for a free consultation.
4 Beds
2 Baths
1,355 SqFt
SOLD DATE : 04/08/2024
Key Details
Sold Price $1,290,000
Property Type Single Family Home
Sub Type Single Family Residence
Listing Status Sold
Purchase Type For Sale
Square Footage 1,355 sqft
Price per Sqft $952
MLS Listing ID ML81955289
Sold Date 04/08/24
Bedrooms 4
Full Baths 2
HOA Y/N No
Year Built 1983
Lot Size 5,000 Sqft
Property Description
Gorgeous home tucked away in the highly desired Silver Leaf neighborhood of Santa Teresa. Four bedrooms, two bathrooms with 1355 square feet and approximately 5000 square foot lot. Desirable floorplan with vaulted ceilings in kitchen and primary bedroom and living room with wood burning fireplace, slider door to the backyard. The 4th bedroom just off the kitchen can be used as separate dining room or ideal for an office. Private interior atrium creating a peaceful retreat. This home is ready to move in with fresh paint, new carpet, remodeled kitchen with island, upgraded kitchen oak cabinets including large utensil drawer, two lazy susan corner cabinets, spice cabinet, tall sheet cabinet, with slide out shelving in all lower cabinets, central heat and air conditioning, attached 2 plus car garage with extra storage and wall cabinets. Low maintenance landscaping and great for outdoor BBQs. Located near community park, close proximity to major freeways, shopping Cal Train, VTA light rail, Costco, Target, and high tech
Location
State CA
County Santa Clara
Area 699 - Not Defined
Zoning A-PD
Interior
Interior Features Breakfast Bar
Heating Central
Cooling Central Air
Fireplaces Type Living Room, Wood Burning
Fireplace Yes
Laundry In Garage
Exterior
Garage Spaces 2.0
Garage Description 2.0
View Y/N No
Roof Type Tile
Attached Garage Yes
Total Parking Spaces 2
Building
Story 1
Foundation Slab
Sewer Public Sewer
Water Public
New Construction No
Schools
Middle Schools Bernal Intermediate
High Schools Oak Grove
School District Other
Others
Tax ID 67850122
Financing FHA
Special Listing Condition Standard
Read Less Info
Want to know what your home might be worth? Contact us for a FREE valuation!

Our team is ready to help you sell your home for the highest possible price ASAP

Bought with Steve Coan • Coldwell Banker Realty






