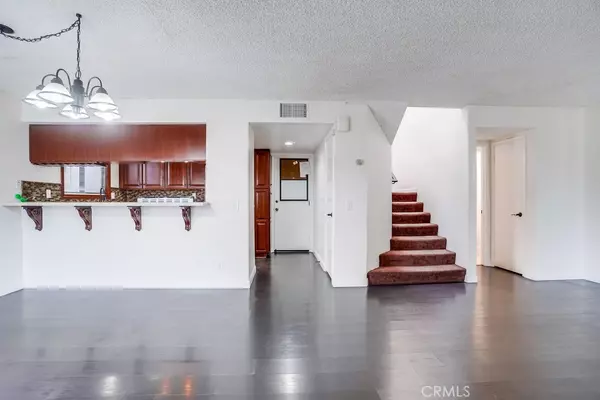$545,000
$548,000
0.5%For more information regarding the value of a property, please contact us for a free consultation.
3 Beds
3 Baths
1,155 SqFt
SOLD DATE : 04/08/2024
Key Details
Sold Price $545,000
Property Type Condo
Sub Type Condominium
Listing Status Sold
Purchase Type For Sale
Square Footage 1,155 sqft
Price per Sqft $471
MLS Listing ID CV24046357
Sold Date 04/08/24
Bedrooms 3
Full Baths 1
Half Baths 1
Three Quarter Bath 1
Condo Fees $320
Construction Status Turnkey
HOA Fees $320/mo
HOA Y/N Yes
Year Built 1987
Lot Size 1,154 Sqft
Property Description
Nestled in the heart of Baldwin Park, this stunning 3-bedroom, 2.5-bathroom condo offers a lifestyle of comfort and convenience. With an open floor plan and tasteful updates throughout, this home is sure to impress. Step inside to find a spacious living room featuring a cozy fireplace, perfect for relaxing after a long day or staying warm in the winter. The adjoining dining room has an abundance of natural light, with a slider that opens to your own private patio, creating a seamless indoor-outdoor flow. The kitchen offers sleek countertops, tiled backsplash, pull-away sink faucet, and stainless-steel appliances including dishwasher. The cabinetry compliments the space with a well-planned layout including a lazy-Susan, hide-away trashcan, baking sheet storage, wine glass holder, and added floor-to-ceiling pantry. The breakfast bar/counter bar provides additional seating and opens to both the dining and living areas, making it ideal for utilizing the space. The first-floor features laminate hardwood floors, half bathroom, and coat closet. Upstairs, you'll find carpeting on the stairs and in the bedrooms. The bathrooms have been tastefully updated, with a tub/shower combo in one bathroom and a walk-in shower in the other. The master bedroom has an attached private bathroom, two closets, and a balcony where you can enjoy the fresh air. Two of the rooms also have mirrored closet doors. For added convenience, this unit includes a washer and dryer located in an upstairs closet. The attached two-car garage provides plenty of parking and storage space. Located in a gated community, residents enjoy access to a pool, spa, and guest parking. The location is superb, with a park, library, grocery stores, and restaurants just moments away. Make commuting easy with access to the 10, 210, and 605 freeways. Don't miss this rare opportunity to own in one of Baldwin Park's most desired communities!
Location
State CA
County Los Angeles
Area 608 - Baldwin Pk/Irwindale
Zoning BPR3*
Interior
Interior Features Balcony, Open Floorplan, Stone Counters, Unfurnished, All Bedrooms Up
Heating Central
Cooling Central Air
Flooring Laminate
Fireplaces Type Gas, Living Room
Fireplace Yes
Appliance Dishwasher, Disposal, Gas Oven, Gas Range, Dryer, Washer
Laundry Laundry Closet
Exterior
Parking Features Direct Access, Garage, Guest
Garage Spaces 2.0
Garage Description 2.0
Fence Stucco Wall
Pool In Ground, Association
Community Features Biking, Park, Street Lights, Sidewalks, Urban, Gated
Utilities Available Electricity Connected, Natural Gas Connected, Sewer Connected, Water Connected
Amenities Available Call for Rules, Picnic Area, Pool, Spa/Hot Tub
View Y/N Yes
View Neighborhood
Porch Concrete, Open, Patio
Attached Garage Yes
Total Parking Spaces 2
Private Pool No
Building
Story 2
Entry Level Two
Foundation Slab
Sewer Public Sewer
Water Public
Level or Stories Two
New Construction No
Construction Status Turnkey
Schools
School District Baldwin Park Unified
Others
HOA Name Beven & Brock
Senior Community No
Tax ID 8544017183
Security Features Carbon Monoxide Detector(s),Gated Community,Smoke Detector(s)
Acceptable Financing Cash, Conventional, Submit
Listing Terms Cash, Conventional, Submit
Financing Conventional
Special Listing Condition Standard, Trust
Read Less Info
Want to know what your home might be worth? Contact us for a FREE valuation!

Our team is ready to help you sell your home for the highest possible price ASAP

Bought with Joe Rivera • Coldwell Banker West






