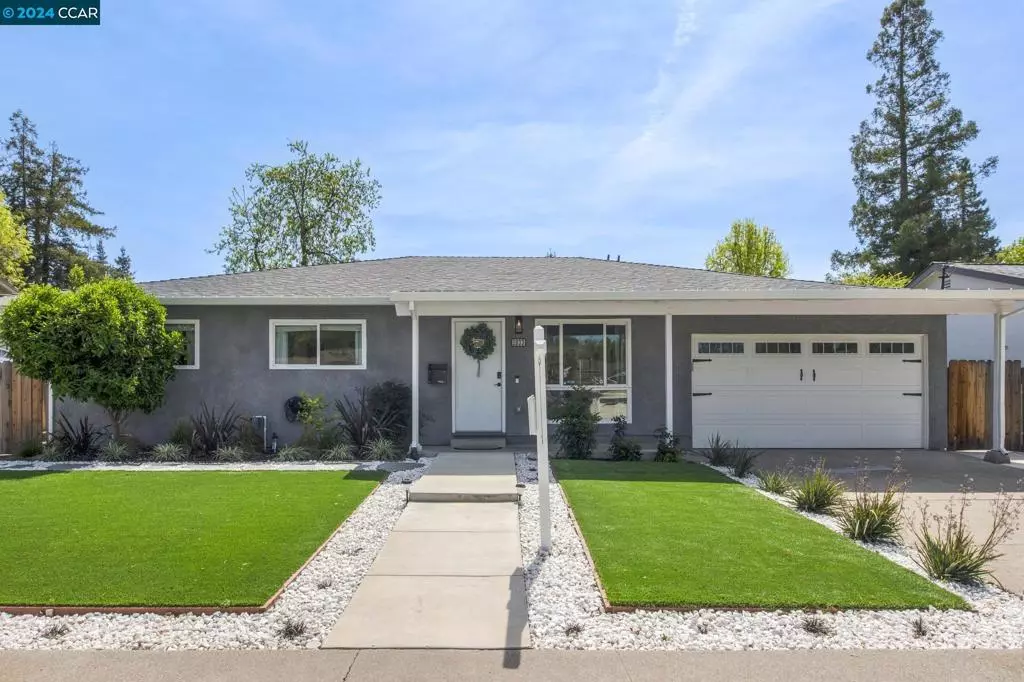$1,200,000
$1,125,000
6.7%For more information regarding the value of a property, please contact us for a free consultation.
4 Beds
3 Baths
1,883 SqFt
SOLD DATE : 05/13/2024
Key Details
Sold Price $1,200,000
Property Type Single Family Home
Sub Type Single Family Residence
Listing Status Sold
Purchase Type For Sale
Square Footage 1,883 sqft
Price per Sqft $637
Subdivision Not Listed
MLS Listing ID 41055667
Sold Date 05/13/24
Bedrooms 4
Full Baths 3
HOA Y/N No
Year Built 1956
Lot Size 7,300 Sqft
Property Description
This turnkey, beautifully designed, and fully renovated single-level house is filled with character, featuring sophisticated finishes mixed perfectly with high-quality craftsman details. Located in a sought after Pleasant Hill neighborhood, conveniently nearby to excellent schools, parks, shopping, and public transportation. Hallmarks of the house include a classic floor plan with large windows that fill the home with natural light. Additional Features: • Updated Kitchen with high-end appliances • Spacious open Family Room with electric fireplace • Primary Suite with ensuite full bath and walk-in shower • Gorgeous flooring throughout the house • Backyard with a sun-filled patio, providing a luxurious space for relaxation, gardening and entertainment • 2 car garage with ample storage
Location
State CA
County Contra Costa
Interior
Interior Features Eat-in Kitchen
Heating Forced Air
Cooling Central Air
Flooring See Remarks, Tile
Fireplaces Type Electric, Living Room
Fireplace Yes
Appliance Gas Water Heater
Exterior
Parking Features Garage
Garage Spaces 2.0
Garage Description 2.0
Pool None
Roof Type Shingle
Attached Garage Yes
Total Parking Spaces 2
Private Pool No
Building
Lot Description Back Yard
Story One
Entry Level One
Sewer Public Sewer
Architectural Style Ranch
Level or Stories One
New Construction No
Schools
School District Mount Diablo
Others
Tax ID 1270250051
Acceptable Financing Cash, Conventional
Listing Terms Cash, Conventional
Financing Conventional
Read Less Info
Want to know what your home might be worth? Contact us for a FREE valuation!

Our team is ready to help you sell your home for the highest possible price ASAP

Bought with Karen Ranger • Executive Brokers, sm






