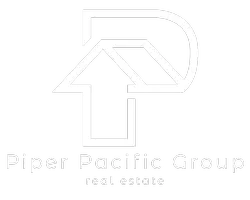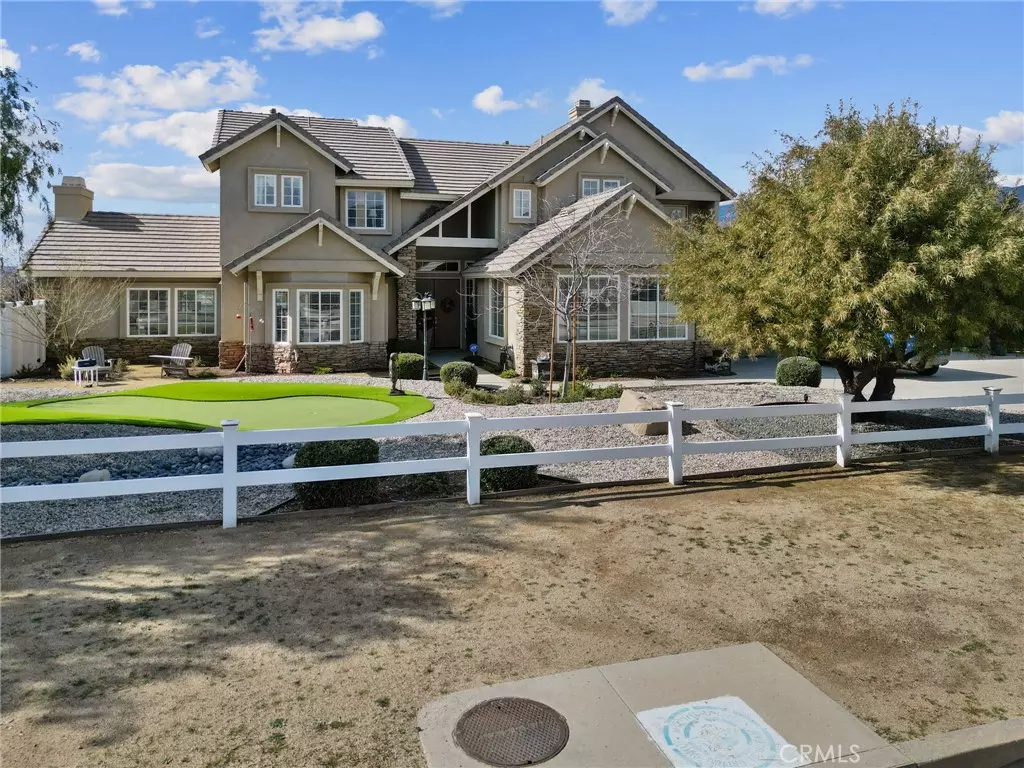$1,625,000
$1,600,000
1.6%For more information regarding the value of a property, please contact us for a free consultation.
4 Beds
5 Baths
6,342 SqFt
SOLD DATE : 06/10/2024
Key Details
Sold Price $1,625,000
Property Type Single Family Home
Sub Type Single Family Residence
Listing Status Sold
Purchase Type For Sale
Square Footage 6,342 sqft
Price per Sqft $256
Subdivision Sierra Colony (Srcl)
MLS Listing ID SR24083982
Sold Date 06/10/24
Bedrooms 4
Full Baths 3
Half Baths 1
Three Quarter Bath 1
Construction Status Additions/Alterations,Updated/Remodeled,Termite Clearance
HOA Y/N No
Year Built 2002
Lot Size 2.002 Acres
Property Description
Welcome Home to this GORGEOUS Estate property and DREAM HOME for Contractors, Car Enthusiasts, and Equestrian lovers alike. This 2-acre property is perfect for those who want the space and amenities to pursue their passions! The separate gated entrance and fenced area also provide security and for horses as well as space for a motocross track, this property offers something for everyone. The landscaped property boasts stunning views, and romantic sunsets with a covered outdoor dining area, sparkling pool, spa, covered patio, multiple putting greens, bocce ball bowling green, Tot Lot, wood shop, 10,000-gallon water tank, 22KW whole house generator, paid solar system, Fire suppression system & whole house water filtration & softener. Car enthusiasts will appreciate the massive 4-car garage in addition to the 2160+ SF workshop with a 3/4 bath, workrooms, offices, high ceiling drive-through garage, plumbed for air & power, large enough for an RV, a trailer and cars. Included is a 4-post car lift, and various shop equipment. Inside, the property features a winding staircase with chair lift and gourmet kitchen with granite surfaces, stainless appliances, Built-in subzero refrigerator, Two tankless Hot Water heaters, water-saving hot water recycling system, crown molding, tall baseboards, wood flooring, and tile foyer and newly remodeled bathrooms. This exceptional estate truly offers a luxurious and customized living experience.
Location
State CA
County Los Angeles
Area Adul - Agua Dulce
Zoning LCA21-A110
Rooms
Other Rooms Second Garage, Gazebo, Outbuilding, Workshop
Main Level Bedrooms 1
Interior
Interior Features Breakfast Bar, Built-in Features, Ceiling Fan(s), Crown Molding, Separate/Formal Dining Room, Eat-in Kitchen, Granite Counters, High Ceilings, Pantry, See Remarks, Storage, Wired for Sound, Bedroom on Main Level, Entrance Foyer, Primary Suite, Walk-In Pantry, Walk-In Closet(s), Workshop
Heating Central, ENERGY STAR Qualified Equipment, Forced Air, Fireplace(s), High Efficiency, Natural Gas, Solar
Cooling Central Air, Dual, ENERGY STAR Qualified Equipment, Gas, High Efficiency
Flooring Stone, Tile, Wood
Fireplaces Type Gas, Gas Starter, Living Room, See Remarks, Wood Burning
Fireplace Yes
Appliance 6 Burner Stove, Barbecue, Convection Oven, Dishwasher, ENERGY STAR Qualified Water Heater, Electric Oven, Disposal, Ice Maker, Microwave, Refrigerator, Range Hood, Water Softener, Tankless Water Heater, Vented Exhaust Fan, Water To Refrigerator, Water Heater
Laundry Washer Hookup, Electric Dryer Hookup, Gas Dryer Hookup, Inside, Laundry Room
Exterior
Exterior Feature Sport Court
Parking Features Concrete, Door-Multi, Direct Access, Driveway Level, Driveway, Garage Faces Front, Garage, Garage Door Opener, Paved, Private, RV Garage, Garage Faces Rear, RV Access/Parking, See Remarks, Workshop in Garage
Garage Spaces 8.0
Garage Description 8.0
Fence Excellent Condition, Vinyl
Pool Gunite, Gas Heat, In Ground, Private, See Remarks
Community Features Rural
Utilities Available Cable Connected, Electricity Connected, Natural Gas Connected, Phone Connected, Underground Utilities, Water Connected
View Y/N Yes
View Canyon, Hills, Mountain(s), Pool, Pasture, Valley, Vineyard
Roof Type Tile
Accessibility Other, See Remarks, Accessible Doors, Accessible Hallway(s)
Porch Rear Porch, Concrete, Covered, Deck, Open, Patio, See Remarks
Attached Garage Yes
Total Parking Spaces 16
Private Pool Yes
Building
Lot Description 2-5 Units/Acre, Back Yard, Front Yard, Garden, Horse Property, Sprinklers In Rear, Sprinklers In Front, Lot Over 40000 Sqft, Landscaped, Rectangular Lot, Ranch, Sprinklers Timer, Sprinklers On Side, Sprinkler System, Street Level, Yard
Faces North
Story 2
Entry Level Two
Foundation Slab
Sewer Shared Septic
Water See Remarks, Shared Well
Architectural Style Contemporary, See Remarks
Level or Stories Two
Additional Building Second Garage, Gazebo, Outbuilding, Workshop
New Construction No
Construction Status Additions/Alterations,Updated/Remodeled,Termite Clearance
Schools
School District Acton-Agua Dulce Unified
Others
Senior Community No
Tax ID 3213034018
Security Features Prewired,Carbon Monoxide Detector(s),Fire Sprinkler System,Smoke Detector(s)
Acceptable Financing Cash, Cash to New Loan, Conventional
Horse Property Yes
Listing Terms Cash, Cash to New Loan, Conventional
Financing Conventional
Special Listing Condition Standard
Read Less Info
Want to know what your home might be worth? Contact us for a FREE valuation!

Our team is ready to help you sell your home for the highest possible price ASAP

Bought with Michael Hrezo • RE/MAX of Santa Clarita






