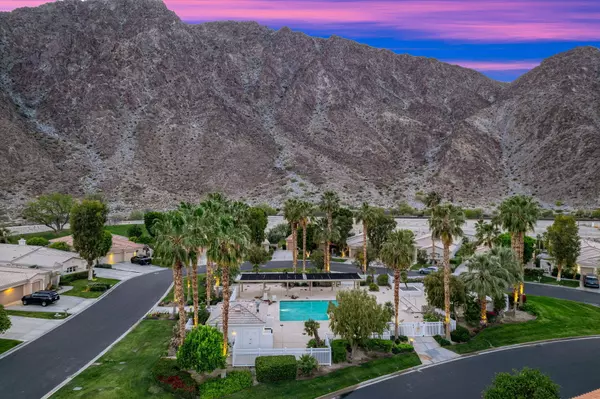$900,000
$949,000
5.2%For more information regarding the value of a property, please contact us for a free consultation.
3 Beds
3 Baths
2,526 SqFt
SOLD DATE : 07/08/2024
Key Details
Sold Price $900,000
Property Type Single Family Home
Sub Type Single Family Residence
Listing Status Sold
Purchase Type For Sale
Square Footage 2,526 sqft
Price per Sqft $356
Subdivision Pga Palmer Private
MLS Listing ID 219109465
Sold Date 07/08/24
Bedrooms 3
Full Baths 3
HOA Fees $860/mo
HOA Y/N Yes
Year Built 2002
Lot Size 3,049 Sqft
Property Description
**OPEN HOUSE THIS SUNDAY 5/26 11-3**Nestled against the breathtaking Santa Rosa Mountains, with 2526 Sq. Ft of open living space, this 3-bedroom, 3-bathroom Spyglass Model offers a spacious open floor plan designed for modern living. The generously sized primary bedroom has a sitting area, sunken tub, and walk-in closet. The kitchen boasts granite counters, a breakfast bar, and a center island, creating a stylish and functional space for culinary pursuits. The kitchen sink has a reverse osmosis water system, and the house enjoys the Eco water filtering/softening system. With custom, electric blinds in the Great Room and Primary Bedroom, outdoor remote-controlled awnings on the rear patio, and off the Primary Bedroom, the amenities are plenty. Step outside to the recently installed chef's outdoor BBQ area with plenty of sitting area. The expansive outdoor area includes a large side and back yard, providing an ideal setting for entertaining or serving as a play area for family and pets. The property has ample room for a private pool, or you can enjoy the community pool/spa across the street. The home is scheduled for exterior painting this August, which will be done by the HOA. The HOAs include maintenance on the building and grounds, landscaping in front, back, side, and courtyards, irrigation water/equipment, exterior paint, roof, earthquake insurance, cable, internet, trash, and 24-hour guarded gate and security. Sold Furnished.
Location
State CA
County Riverside
Area 313 -La Quinta South Of Hwy 111
Interior
Heating Central, Fireplace(s), Forced Air, Natural Gas
Cooling Central Air
Fireplaces Number 1
Fireplaces Type Gas Log, Raised Hearth
Furnishings Furnished
Fireplace true
Exterior
Parking Features true
Garage Spaces 3.0
Fence Stucco Wall
Utilities Available Cable Available
View Y/N true
View Desert, Mountain(s), Panoramic
Private Pool No
Building
Lot Description Back Yard, Front Yard, Landscaped, Private, Close to Clubhouse, Cul-De-Sac
Story 1
Entry Level One
Sewer In, Connected and Paid
Level or Stories One
Others
HOA Fee Include Building & Grounds,Cable TV,Maintenance Paid,Security,Sewer,Trash
Senior Community No
Acceptable Financing Cash, Cash to New Loan
Listing Terms Cash, Cash to New Loan
Special Listing Condition Standard
Read Less Info
Want to know what your home might be worth? Contact us for a FREE valuation!

Our team is ready to help you sell your home for the highest possible price ASAP






