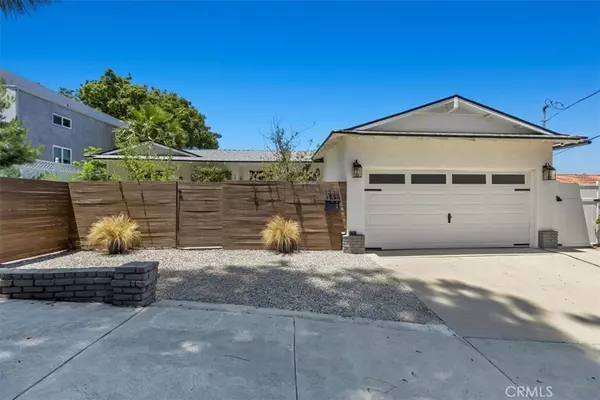$1,337,500
$1,285,000
4.1%For more information regarding the value of a property, please contact us for a free consultation.
4 Beds
3 Baths
1,994 SqFt
SOLD DATE : 07/29/2024
Key Details
Sold Price $1,337,500
Property Type Single Family Home
Sub Type Single Family Residence
Listing Status Sold
Purchase Type For Sale
Square Footage 1,994 sqft
Price per Sqft $670
MLS Listing ID PV24129891
Sold Date 07/29/24
Bedrooms 4
Full Baths 1
Three Quarter Bath 2
HOA Y/N No
Year Built 1955
Lot Size 10,341 Sqft
Property Description
Welcome to your dream home! This stunning property has been meticulously remodeled to offer the perfect blend of modern style and natural warmth. As you step inside, you are greeted by a charming wood-beamed ceiling and large skylight over the dining room table, creating a bright and inviting space for family meals. The home flows into a spacious and airy open floor plan, bathed in natural light from the numerous windows. The heart of the home is the beautifully designed kitchen, featuring sleek white cabinets and countertops that provide a clean, contemporary feel. A large center island offers an additional sink and seating, making it a perfect spot for casual dining and entertaining. The kitchen offers stainless steel appliances (a few Viking items) including a microwave drawer, warming drawer, wine fridge, 48” fridge, cooktop stove, and a double oven! Once you are done in the kitchen, it's time to relax in the cozy living room, complete with a white brick fireplace and custom built-ins. There is also a sunroom/den, which features sliding glass doors that open to the backyard, blending indoor and outdoor living seamlessly. Speaking of outdoor living, the backyard is a true oasis perfect for entertaining, featuring lush turf, a stylish pergola, a large sitting area, and breathtaking views of the deep canyon with mature trees. The front yard is equally impressive with its own turf and private gate, ensuring peace and tranquility from the moment you arrive. Back to the interior, there are 4 bedrooms and 3 bathrooms. One bedroom has its own private ensuite bathroom while two other bedrooms have direct access to a bathroom. Each bathroom has been tastefully updated with modern fixtures and finishes. As you venture throughout the home, you will notice the greenery of trees through the windows, making you feel calmly secluded. Additional upgrades include AC, a new flat roof and new roof on the backside (transferable warranty), rain gutters, windows, sliders, recessed lighting, wide plank vinyl floors, new lining for the sewer, two new clean outs, drought resistant landscaping, drip irrigation system, privacy hedges, cleaned fireplace, garage storage cabinets and shelving, and a 240V to name a few. This home is a true piece of art, waiting for the next owner to care for its beauty. Don't miss the opportunity to own this exceptional property, where every detail has been carefully crafted to provide comfort, style, and relaxation. Welcome home!
Location
State CA
County Los Angeles
Area 186 - Miraleste Pines
Zoning LAR1
Rooms
Main Level Bedrooms 4
Interior
Interior Features Separate/Formal Dining Room
Heating Central
Cooling Central Air
Flooring Vinyl
Fireplaces Type Gas, Living Room
Fireplace Yes
Laundry In Garage
Exterior
Garage Spaces 2.0
Garage Description 2.0
Fence Wood
Pool None
Community Features Hiking, Sidewalks
View Y/N Yes
View Canyon, Harbor, Peek-A-Boo
Porch Porch
Attached Garage No
Total Parking Spaces 2
Private Pool No
Building
Lot Description 0-1 Unit/Acre
Story 1
Entry Level One
Sewer Public Sewer
Water Public
Level or Stories One
New Construction No
Schools
School District Los Angeles Unified
Others
Senior Community No
Tax ID 7559013026
Acceptable Financing Cash, Cash to New Loan
Listing Terms Cash, Cash to New Loan
Financing Cash
Special Listing Condition Standard
Read Less Info
Want to know what your home might be worth? Contact us for a FREE valuation!

Our team is ready to help you sell your home for the highest possible price ASAP

Bought with Fred DiBernardo • Fred DiBernardo





