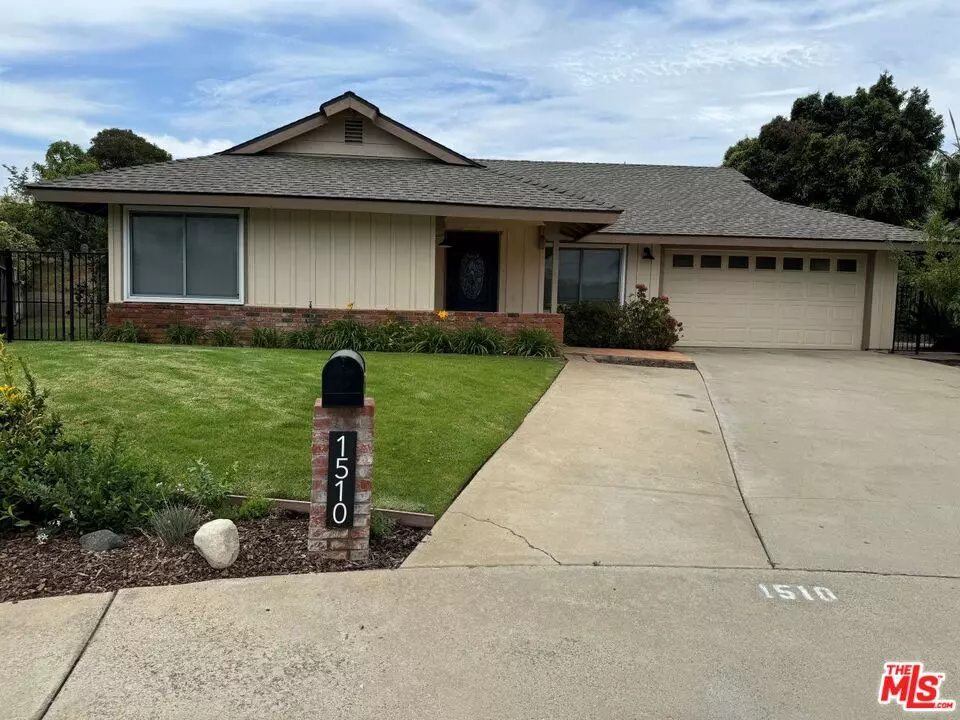$1,375,000
$1,399,000
1.7%For more information regarding the value of a property, please contact us for a free consultation.
3 Beds
2 Baths
1,663 SqFt
SOLD DATE : 08/26/2024
Key Details
Sold Price $1,375,000
Property Type Single Family Home
Sub Type Single Family Residence
Listing Status Sold
Purchase Type For Sale
Square Footage 1,663 sqft
Price per Sqft $826
MLS Listing ID 24-423208
Sold Date 08/26/24
Style Traditional
Bedrooms 3
Full Baths 2
HOA Y/N No
Lot Size 7,200 Sqft
Acres 0.1653
Property Description
Welcome to 1510 Sandalwood Lane, a dream home offering a perfect blend of comfort, elegance, and coastal charm. This stunning 3-bedroom, 2-bath residence features a spacious layout with an open floor plan connecting a light and bright large living room that flows to the dining and kitchen areas. The chef's kitchen has stainless steel appliances and a breakfast bar .There is a terrific extra room off the kitchen that could be made into a 4th bedroom. Enjoy a HUGE & bright living room with a cozy fireplace that looks out onto the private backyard area. The primary suite has it's own bathroom with a walk-in shower and a spacious closet. Featured are two additional bedrooms and a tastefully appointed hall way bathroom. Additional amenities include a two-car garage. The wrap around large private yard includes a long patio and lush landscaping, perfect for outdoor dining and relaxation. The upper hillside is a great location to plant a variety of orange and lemon trees. Located on a quiet cul-de-sac, this home is easy walking distance to one of the the top rated high schools in the area and the municipal pool. It's biking distance to the beach, Carlsbad Village restaurants, shopping and parks. Enjoy the best of coastal living with this incredible seaside community home. Don't miss the opportunity to make this Carlsbad gem your own & contact us today to schedule a private showing.
Location
State CA
County San Diego
Area Carlsbad
Zoning R1
Rooms
Other Rooms None
Dining Room 0
Interior
Heating Forced Air
Cooling None
Flooring Mixed
Fireplaces Type Living Room
Equipment Ceiling Fan, Dishwasher, Range/Oven, Refrigerator
Laundry Other
Exterior
Parking Features Attached, Garage - 2 Car
Garage Spaces 2.0
Pool None
View Y/N No
View None
Building
Story 1
Architectural Style Traditional
Level or Stories One
Others
Special Listing Condition Standard
Read Less Info
Want to know what your home might be worth? Contact us for a FREE valuation!

Our team is ready to help you sell your home for the highest possible price ASAP

The multiple listings information is provided by The MLSTM/CLAW from a copyrighted compilation of listings. The compilation of listings and each individual listing are ©2025 The MLSTM/CLAW. All Rights Reserved.
The information provided is for consumers' personal, non-commercial use and may not be used for any purpose other than to identify prospective properties consumers may be interested in purchasing. All properties are subject to prior sale or withdrawal. All information provided is deemed reliable but is not guaranteed accurate, and should be independently verified.
Bought with RE/MAX ESTATE PROPERTIES






