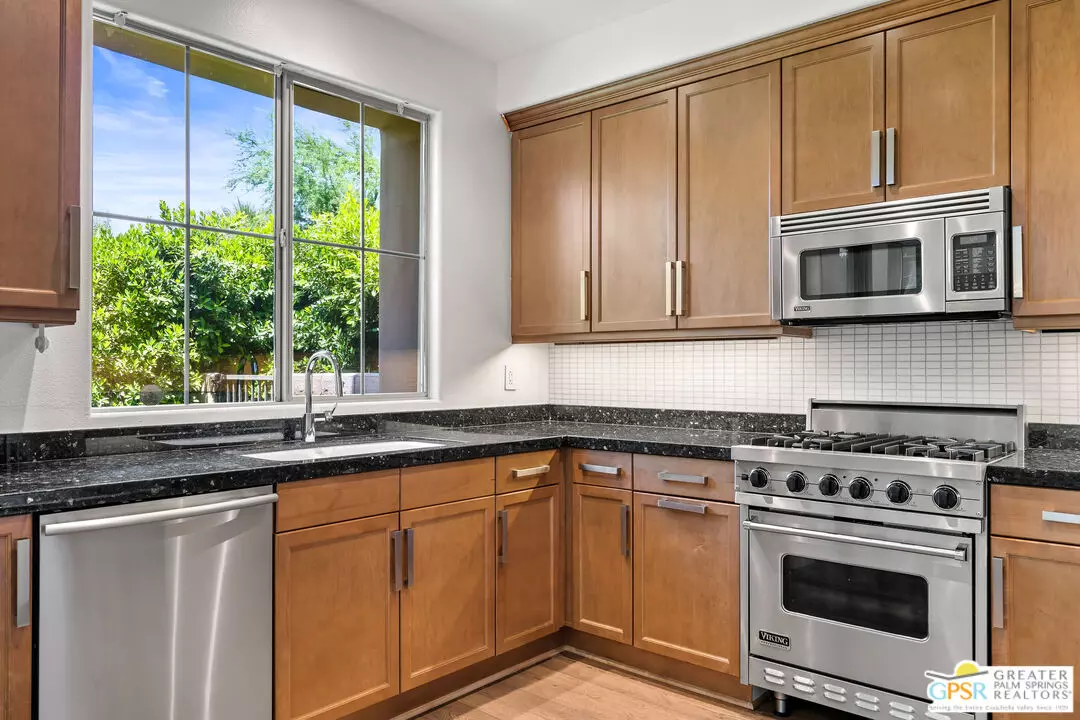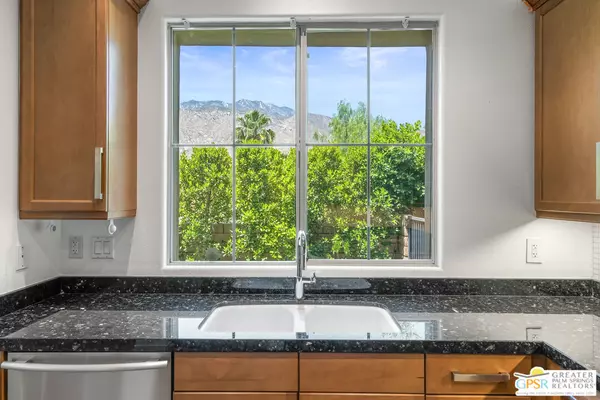$617,500
$635,000
2.8%For more information regarding the value of a property, please contact us for a free consultation.
3 Beds
3 Baths
1,508 SqFt
SOLD DATE : 08/28/2024
Key Details
Sold Price $617,500
Property Type Townhouse
Sub Type Townhouse
Listing Status Sold
Purchase Type For Sale
Square Footage 1,508 sqft
Price per Sqft $409
Subdivision Tierra Hermosa
MLS Listing ID 24-394807
Sold Date 08/28/24
Style Contemporary Mediterranean
Bedrooms 3
Full Baths 1
Three Quarter Bath 2
HOA Fees $532/mo
HOA Y/N Yes
Land Lease Amount 2292.0
Year Built 2005
Property Description
Spectacular west facing mountain views, with private west facing outdoor entertaining area! This 3 bedroom, 3 bath townhome offers premier location within the community, just steps from pools, bbq areas and park. Recently painted and superior finishes on main floor, and upstairs. Newer manufactured flooring throughout. Updated appliances, including Viking range/oven. Bathroooms with newer tile flooring, showers and tiled walls! Lighting updated throughout! Homeowners Dues include cable/internet, water, trash, community landscaping, building maintenance and pool/spa maintenance. Lease is $3108/year with expiration of 2067.
Location
State CA
County Riverside
Area Palm Springs Central
Building/Complex Name Tierra Hermosa
Rooms
Dining Room 0
Kitchen Granite Counters
Interior
Heating Central, Forced Air, Natural Gas
Cooling Air Conditioning, Central, Ceiling Fan
Flooring Engineered Hardwood, Tile
Fireplaces Type Living Room, Gas
Equipment Ceiling Fan, Dishwasher, Dryer, Garbage Disposal, Microwave, Washer, Range/Oven, Stackable W/D Hookup, Refrigerator, Gas Or Electric Dryer Hookup
Laundry Room, Inside
Exterior
Parking Features Attached, Garage - 2 Car
Garage Spaces 2.0
Pool Association Pool, Community
Amenities Available Assoc Barbecue, Assoc Maintains Landscape, Assoc Pet Rules, Controlled Access, Gated Community, Pool, Spa
View Y/N Yes
View Mountains, Panoramic
Roof Type Tile
Building
Story 2
Architectural Style Contemporary Mediterranean
Level or Stories Two
Others
Special Listing Condition Probate Listing
Pets Allowed Assoc Pet Rules, Yes
Read Less Info
Want to know what your home might be worth? Contact us for a FREE valuation!

Our team is ready to help you sell your home for the highest possible price ASAP

The multiple listings information is provided by The MLSTM/CLAW from a copyrighted compilation of listings. The compilation of listings and each individual listing are ©2025 The MLSTM/CLAW. All Rights Reserved.
The information provided is for consumers' personal, non-commercial use and may not be used for any purpose other than to identify prospective properties consumers may be interested in purchasing. All properties are subject to prior sale or withdrawal. All information provided is deemed reliable but is not guaranteed accurate, and should be independently verified.
Bought with Bennion Deville Homes






