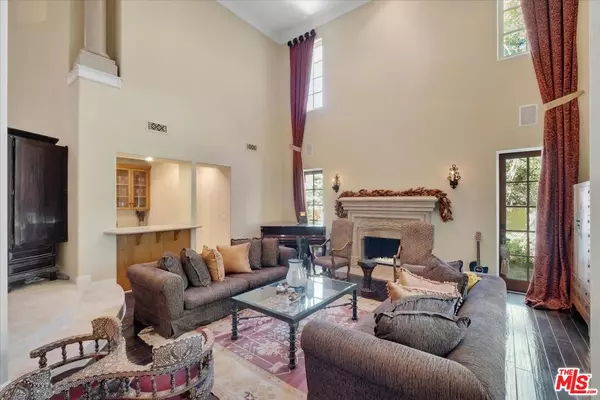$2,910,000
$2,900,000
0.3%For more information regarding the value of a property, please contact us for a free consultation.
7 Beds
9 Baths
6,826 SqFt
SOLD DATE : 09/05/2024
Key Details
Sold Price $2,910,000
Property Type Single Family Home
Sub Type Single Family Residence
Listing Status Sold
Purchase Type For Sale
Square Footage 6,826 sqft
Price per Sqft $426
MLS Listing ID 24-407191
Sold Date 09/05/24
Style Contemporary Mediterranean
Bedrooms 7
Full Baths 9
Construction Status Repair Cosmetic
HOA Fees $695/mo
HOA Y/N Yes
Year Built 2001
Lot Size 0.483 Acres
Acres 0.4826
Property Description
Discover unparalleled elegance within the serene Monte Verde Estates. This exquisite Contemporary Mediterranean Villa occupies the end of a peaceful cul-de-sac, set on nearly a quarter-acre lot. Encompassing approximately 6,826 sq ft, the residence boasts 7 bedrooms and 9 bathrooms. Upon entering through the wrought iron and tempered glass front door, you're welcomed by custom mosaic motifs on polished travertine floors and a striking staircase in the foyer. The expansive living room, with its soaring ceilings and impressive fireplace, seamlessly opens onto a charming courtyard. Every aspect of this home invites exploration: from the convenient coffee area leading to the chef's kitchen equipped with Oak cabinets, Granite countertops, Subzero appliances, Wolf stove, Bosch dishwasher, and a cozy breakfast nook, to the hardwood floors guiding you through arched hallways to the inviting family room with its own fireplace. The primary suite is a private retreat, featuring a fireplace, spacious balcony with a sitting area, a sprawling bathroom with a spa tub, and a vanity area leading to ample walk-in closets. Two bedrooms on the main floor include one suitable as a home office, all offering en-suite accommodations and generous closet space. Outside, enjoy al fresco dining in the covered veranda, a dip in the private pool, or relaxation in the hot tub. The secluded backyard oasis is a gardener's paradise, adorned with statues, mature magnolia, fig, olive, lemon trees, and fragrant roses. Same owner for over 20 years, this gorgeous home is awaiting renovation. For those with a taste for quality and elegance, this exceptional home defines refined living.
Location
State CA
County Los Angeles
Area Tarzana
Zoning LARA
Rooms
Family Room 1
Other Rooms None
Dining Room 1
Kitchen Granite Counters, Island, Gourmet Kitchen, Open to Family Room
Interior
Interior Features 2 Staircases, Cathedral-Vaulted Ceilings, Detached/No Common Walls, Wet Bar
Heating Central
Cooling Multi/Zone
Flooring Travertine, Hardwood
Fireplaces Number 4
Fireplaces Type Family Room, Living Room, Master Bedroom, Patio
Equipment Dishwasher, Dryer, Trash Compactor, Washer, Alarm System, Central Vacuum, Bar Ice Maker, Refrigerator
Laundry Room
Exterior
Parking Features Garage - 3 Car, Driveway
Fence None
Pool Private
Amenities Available Gated Community
View Y/N Yes
View Courtyard
Roof Type Tar and Gravel, Tile
Building
Lot Description Gated Community
Water District
Architectural Style Contemporary Mediterranean
Level or Stories Two
Construction Status Repair Cosmetic
Others
Special Listing Condition Standard
Read Less Info
Want to know what your home might be worth? Contact us for a FREE valuation!

Our team is ready to help you sell your home for the highest possible price ASAP

The multiple listings information is provided by The MLSTM/CLAW from a copyrighted compilation of listings. The compilation of listings and each individual listing are ©2025 The MLSTM/CLAW. All Rights Reserved.
The information provided is for consumers' personal, non-commercial use and may not be used for any purpose other than to identify prospective properties consumers may be interested in purchasing. All properties are subject to prior sale or withdrawal. All information provided is deemed reliable but is not guaranteed accurate, and should be independently verified.
Bought with Call It Closed International Realty, Inc






