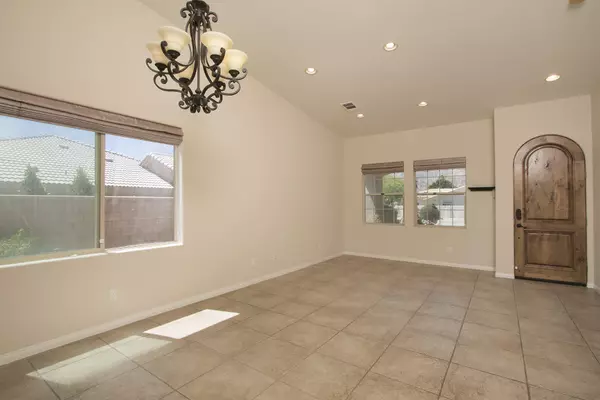$770,000
$799,000
3.6%For more information regarding the value of a property, please contact us for a free consultation.
5 Beds
4 Baths
2,434 SqFt
SOLD DATE : 09/23/2024
Key Details
Sold Price $770,000
Property Type Single Family Home
Sub Type Single Family Residence
Listing Status Sold
Purchase Type For Sale
Square Footage 2,434 sqft
Price per Sqft $316
Subdivision Desert Club Estates
MLS Listing ID 219110304
Sold Date 09/23/24
Style Tuscan
Bedrooms 5
Full Baths 2
Half Baths 1
Three Quarter Bath 1
HOA Y/N No
Year Built 2002
Lot Size 0.310 Acres
Property Description
Spectacular, one of a kind custom home close to Old town La Quinta. Nestled around the corner from Rancho La Quinta CC, this 5 bedroom, 3.5 bath home has new carpet and paint on the inside. Large, open kitchen with breakfast island, and separate eating area. There's also Stainless steel appliances and granite slab countertops. Included in the sale are all the kitchen appliances, washer and dryer. The large Family room has a lovely, custom fireplace, hearth and mantle and there's even a formal living and dining area.
The lot is over 13,000 SF and has a recently redone, super large and long pool and raised spa. There's an outdoor shower and 1/2 bath and changing area! BONUS!
Upgrades are: Never been a rental, AC in bedrooms replaced in 2021, AC in living areas replaced in 2013, pool pump and pool resurfaced in 2020 and AC's are serviced annually.
Mountain views from front and back yards.
NO HOA.
Long driveway and RV parking will be appreciated by those with lotsa cars and toys.
Location
State CA
County Riverside
Area 313 -La Quinta South Of Hwy 111
Interior
Heating Fireplace(s), Forced Air
Cooling Central Air
Fireplaces Number 1
Fireplaces Type Gas
Furnishings Unfurnished
Fireplace true
Exterior
Parking Features true
Garage Spaces 2.0
Pool In Ground, Private
View Y/N true
View Mountain(s)
Private Pool Yes
Building
Story 1
Entry Level One
Sewer In, Connected and Paid
Architectural Style Tuscan
Level or Stories One
Others
Senior Community No
Acceptable Financing Cash, Cash to New Loan
Listing Terms Cash, Cash to New Loan
Special Listing Condition Standard
Read Less Info
Want to know what your home might be worth? Contact us for a FREE valuation!

Our team is ready to help you sell your home for the highest possible price ASAP






