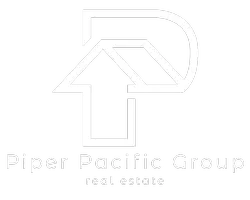$625,000
$620,000
0.8%For more information regarding the value of a property, please contact us for a free consultation.
2 Beds
2 Baths
924 SqFt
SOLD DATE : 10/22/2024
Key Details
Sold Price $625,000
Property Type Condo
Sub Type Condominium
Listing Status Sold
Purchase Type For Sale
Square Footage 924 sqft
Price per Sqft $676
Subdivision Salerno (Fsa)
MLS Listing ID OC24198065
Sold Date 10/22/24
Bedrooms 2
Full Baths 2
Condo Fees $434
HOA Fees $434/mo
HOA Y/N Yes
Year Built 1995
Lot Dimensions Assessor
Property Description
Welcome to this beautifully maintained, newly painted, private end-unit carriage home, perfectly nestled in the desirable Salerno tract of Foothill Ranch. With no neighbors above or below and large windows offering serene views of the surrounding trees, this home feels like your own personal treehouse retreat. The open floor plan and soaring vaulted ceilings create a bright and airy feel throughout the space. The master suite is generously sized with a large walk-in closet for ample storage. The expansive living room is centered around a cozy fireplace, flowing seamlessly into the formal dining area, which opens up to your very own private, covered patio—ideal for relaxing or entertaining. The home also features an in-unit laundry area with room for a full-size washer and dryer. This community is well-kept and offers access to a pool and spa for your enjoyment. The home includes a 1-car detached garage and ample guest parking within the complex. Don't miss out on this opportunity to own a truly special home!
Location
State CA
County Orange
Area Fh - Foothill Ranch
Rooms
Main Level Bedrooms 2
Interior
Interior Features Breakfast Bar, Balcony, Ceiling Fan(s), Separate/Formal Dining Room, High Ceilings, Open Floorplan, Recessed Lighting, Tile Counters, Unfurnished, Primary Suite, Walk-In Closet(s)
Heating Central
Cooling Central Air
Flooring Tile
Fireplaces Type Living Room
Fireplace Yes
Appliance Dishwasher, Free-Standing Range, Disposal, Gas Range, Microwave, Refrigerator, Water Heater
Laundry Inside, Laundry Room
Exterior
Parking Features Garage, Garage Door Opener, No Driveway
Garage Spaces 1.0
Garage Description 1.0
Fence None
Pool Community, Heated, In Ground, Association
Community Features Biking, Curbs, Storm Drain(s), Street Lights, Suburban, Sidewalks, Pool
Utilities Available Cable Available, Electricity Connected, Natural Gas Connected, Sewer Connected, Water Connected
Amenities Available Pool, Spa/Hot Tub
View Y/N Yes
View Hills, Neighborhood, Trees/Woods
Porch Covered, Patio
Attached Garage No
Total Parking Spaces 1
Private Pool No
Building
Story 2
Entry Level One
Foundation Slab
Sewer Public Sewer
Water Public
Level or Stories One
New Construction No
Schools
Elementary Schools Foothill Ranch
Middle Schools Rancho Santa Margarita
High Schools Trabuco Hills
School District Saddleback Valley Unified
Others
HOA Name Salerno
Senior Community No
Tax ID 93911276
Security Features Carbon Monoxide Detector(s),Smoke Detector(s)
Acceptable Financing Cash, Cash to New Loan, Conventional
Listing Terms Cash, Cash to New Loan, Conventional
Financing Conventional
Special Listing Condition Standard
Read Less Info
Want to know what your home might be worth? Contact us for a FREE valuation!

Our team is ready to help you sell your home for the highest possible price ASAP

Bought with Merri Sparacio • First Team Real Estate






