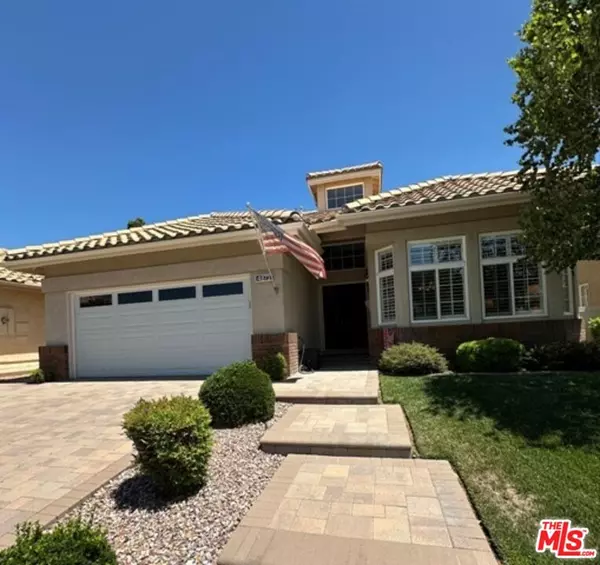$500,000
$550,000
9.1%For more information regarding the value of a property, please contact us for a free consultation.
3 Beds
3 Baths
2,287 SqFt
SOLD DATE : 10/25/2024
Key Details
Sold Price $500,000
Property Type Single Family Home
Sub Type Single Family Residence
Listing Status Sold
Purchase Type For Sale
Square Footage 2,287 sqft
Price per Sqft $218
MLS Listing ID 24-409137
Sold Date 10/25/24
Style Unknown
Bedrooms 3
Full Baths 3
HOA Fees $365/mo
HOA Y/N Yes
Year Built 1994
Lot Size 4,792 Sqft
Acres 0.11
Property Description
Premier Sun Lakes Country Club location with beautiful north mountain views on the 5th Green. Sun Lakes Country Club is the Best Private Gated Golf Community (55+ community) a short drive to Palm Springs where there is world class shopping/dining and casinos. Sun Lakes has 2-18 hole golf courses (1-Champion course and 1-executive course), 2-pro shops, driving range and putting greens, restaurant, cafe, lounge, 3-club houses/pools/spas/exercise areas, tennis/pickle/paddle courts, bocce, over 80 active clubs, RV parking for residents only with annual additional fee (check for size/availability). As you pull up to this home you are captivated by the wonderful curb appeal that includes brick drive/walkway and mature landscaping. You enter through double doors and are instantly captivated by cathedral ceilings and the dramatic stairway. This home is truly a entertainers home with a fabulous open floor plan with 2-bedrooms/bathrooms downstairs (3rd bedroom opt is currently being used as an office and can easily be converted to a bedroom). The upstairs has a huge loft that will be great for a home theater room or quilting zone with a private bedroom and bath. The inviting backyard has a wonderful patio cover that extends the entire back of home for all year long enjoyment. In door laundry room with soaking sink. Two car plus a golf cart garage. Highlights include tile flooring, plantation shutters, great room with fireplace, walls of windows, formal living/dining room, upgraded kitchen with breakfast bar, stainless steel appliances and a custom built eat-in breakfast area. BRAND NEW AC. Seller to credit Buyer flooring allowance at Close of Escrow. Call today to schedule an appointment.
Location
State CA
County Riverside
Area Banning/Beaumont/Cherry Valley
Rooms
Other Rooms None
Dining Room 0
Interior
Heating Central, Fireplace
Cooling Air Conditioning, Ceiling Fan
Flooring Carpet, Ceramic Tile
Fireplaces Number 1
Fireplaces Type Great Room
Equipment Cable, Ceiling Fan, Dishwasher, Dryer, Garbage Disposal, Microwave, Washer, Refrigerator, Range/Oven
Laundry Room
Exterior
Parking Features Garage - 2 Car, Golf Cart
Garage Spaces 2.0
Pool Community
View Y/N Yes
View Golf Course, Mountains
Building
Story 2
Architectural Style Unknown
Level or Stories Two
Others
Special Listing Condition Standard
Read Less Info
Want to know what your home might be worth? Contact us for a FREE valuation!

Our team is ready to help you sell your home for the highest possible price ASAP

The multiple listings information is provided by The MLSTM/CLAW from a copyrighted compilation of listings. The compilation of listings and each individual listing are ©2025 The MLSTM/CLAW. All Rights Reserved.
The information provided is for consumers' personal, non-commercial use and may not be used for any purpose other than to identify prospective properties consumers may be interested in purchasing. All properties are subject to prior sale or withdrawal. All information provided is deemed reliable but is not guaranteed accurate, and should be independently verified.
Bought with CENTURY 21 LOIS LAUER REALTY






