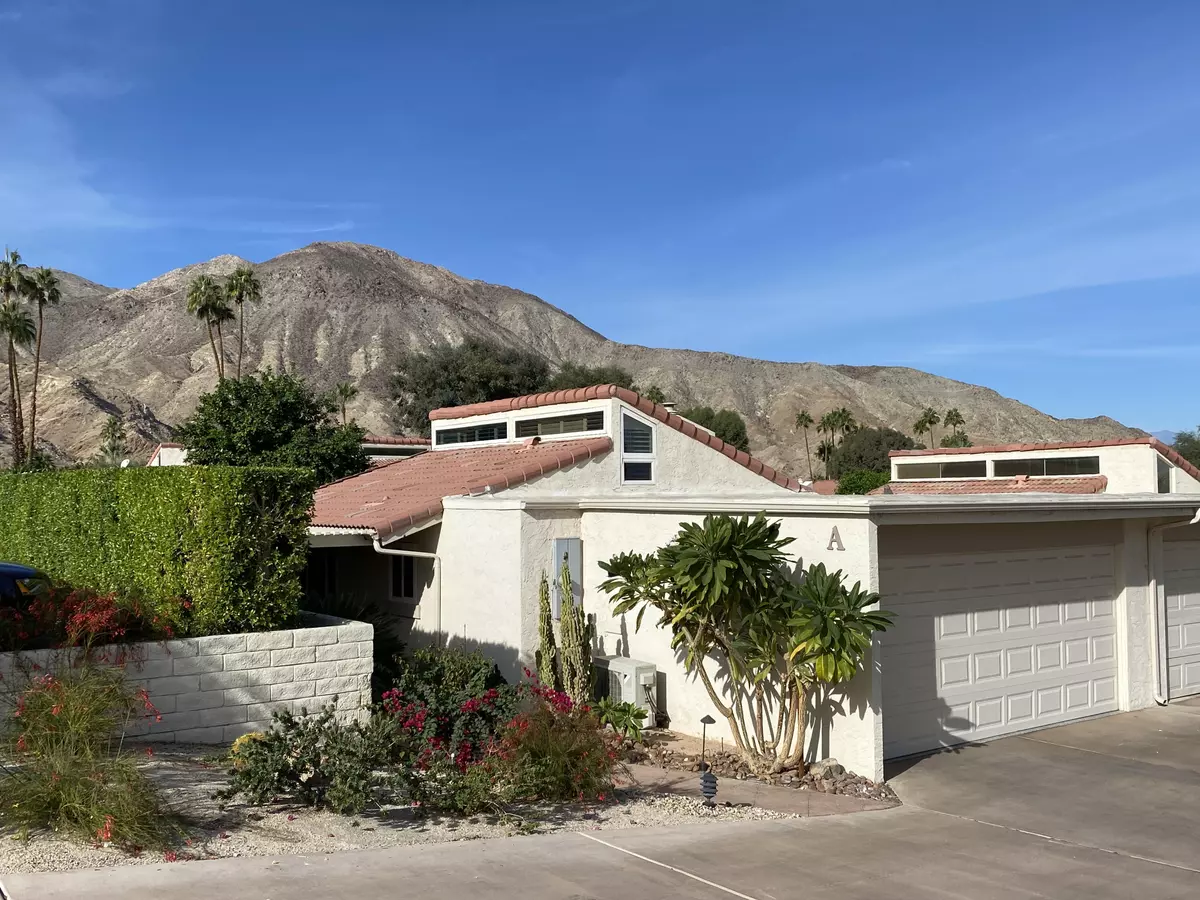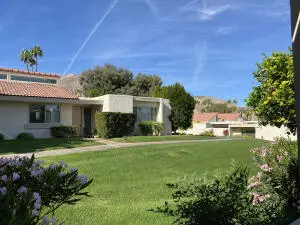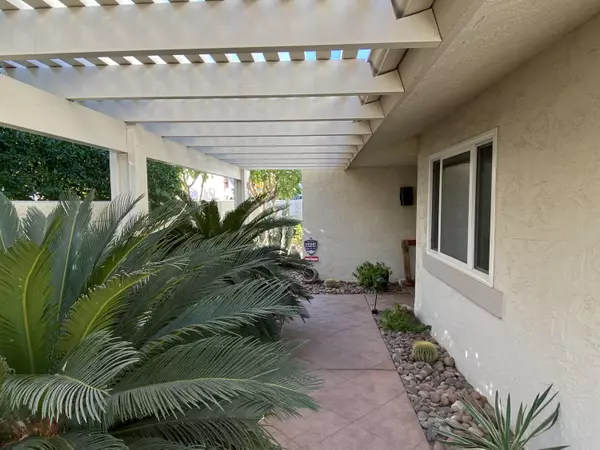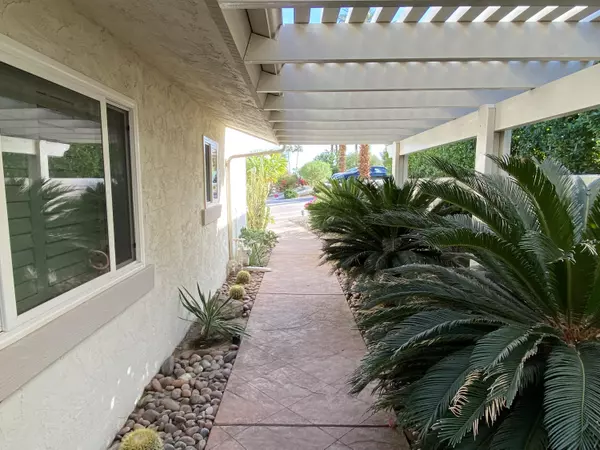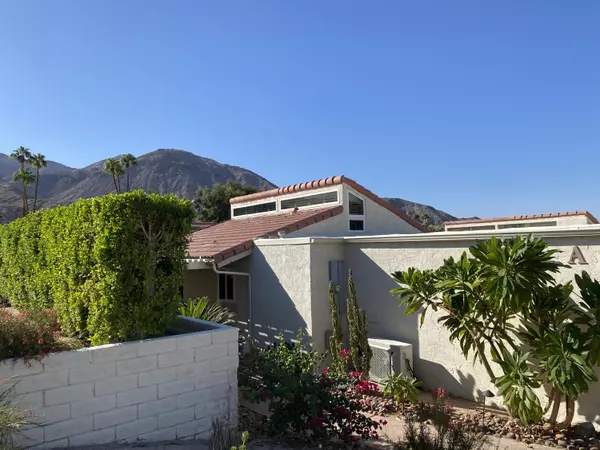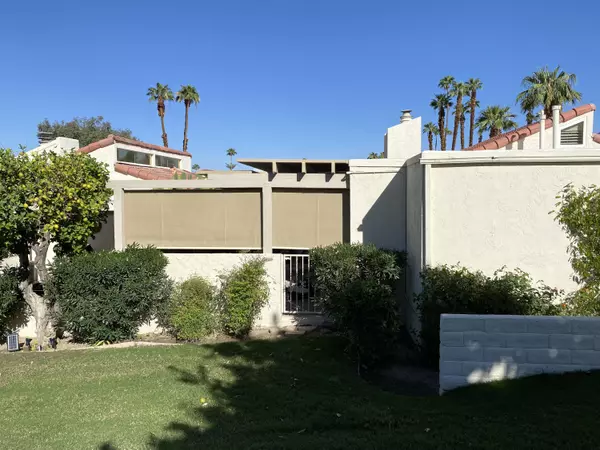$435,000
$429,999
1.2%For more information regarding the value of a property, please contact us for a free consultation.
2 Beds
2 Baths
1,325 SqFt
SOLD DATE : 01/12/2022
Key Details
Sold Price $435,000
Property Type Condo
Sub Type Condominium
Listing Status Sold
Purchase Type For Sale
Square Footage 1,325 sqft
Price per Sqft $328
Subdivision Kings Point
MLS Listing ID 219070633DA
Sold Date 01/12/22
Style Contemporary
Bedrooms 2
Full Baths 1
Three Quarter Bath 1
HOA Fees $575/mo
Year Built 1974
Lot Size 1,307 Sqft
Property Description
Welcome to Kings Point at Palm Desert! Spectacular setting with mountain views and is located close to El Paseo's great shopping and dining. This nicely upgraded unit features 2 spacious bedrooms with custom closets, 2 baths, Great Room with a stone faced fireplace, vaulted ceilings and clerestory windows. The dining area is off the kitchen & Great Room. Custom glass front door and side window. Beautifully landscaped entryway with awning. Custom lighting & ceiling fans throughout. Both baths have beautiful cabinetry and have been nicely upgraded. Tile flooring in bedrooms. Berber style carpeting in Great Room. High end appliances and granite tile countertops plus dramatic cabinetry in kitchen. Dual pane windows, Plantation Shutters, tankless water heater & newer AC. Nice patio areas with BBQ unit with views of greenbelt and mountains. Custom cabinets, epoxy coated floor, water system, washer/dryer, sink, trash compactor and split system AC in garage! Beautifully maintained!
Location
State CA
County Riverside
Area Palm Desert South
Rooms
Kitchen Gourmet Kitchen, Granite Counters, Remodeled
Interior
Interior Features Cathedral-Vaulted Ceilings, High Ceilings (9 Feet+), Recessed Lighting
Heating Central, Fireplace, Forced Air
Cooling Air Conditioning, Ceiling Fan, Central
Flooring Carpet, Tile
Fireplaces Number 1
Fireplaces Type Gas Log, Gas StarterGreat Room
Equipment Ceiling Fan, Dishwasher, Dryer, Garbage Disposal, Microwave, Refrigerator, Stackable W/D Hookup, Trash Compactor, Washer, Water Filter
Laundry Garage
Exterior
Parking Features Attached, Door Opener, Garage Is Attached, Parking for Guests, Shared Driveway, Side By Side
Garage Spaces 4.0
Fence Privacy
Pool Community, In Ground, Safety Fence
Amenities Available Assoc Maintains Landscape, Guest Parking, Tennis Courts
View Y/N Yes
View Green Belt, Mountains
Roof Type Flat, Tile
Handicap Access No Interior Steps
Building
Lot Description Landscaped, Street Paved
Story 1
Foundation Slab
Sewer In Connected and Paid
Water Water District
Architectural Style Contemporary
Level or Stories One
Structure Type Stucco
Others
Special Listing Condition Standard
Read Less Info
Want to know what your home might be worth? Contact us for a FREE valuation!

Our team is ready to help you sell your home for the highest possible price ASAP

The multiple listings information is provided by The MLSTM/CLAW from a copyrighted compilation of listings. The compilation of listings and each individual listing are ©2025 The MLSTM/CLAW. All Rights Reserved.
The information provided is for consumers' personal, non-commercial use and may not be used for any purpose other than to identify prospective properties consumers may be interested in purchasing. All properties are subject to prior sale or withdrawal. All information provided is deemed reliable but is not guaranteed accurate, and should be independently verified.
Bought with Realty Trust

