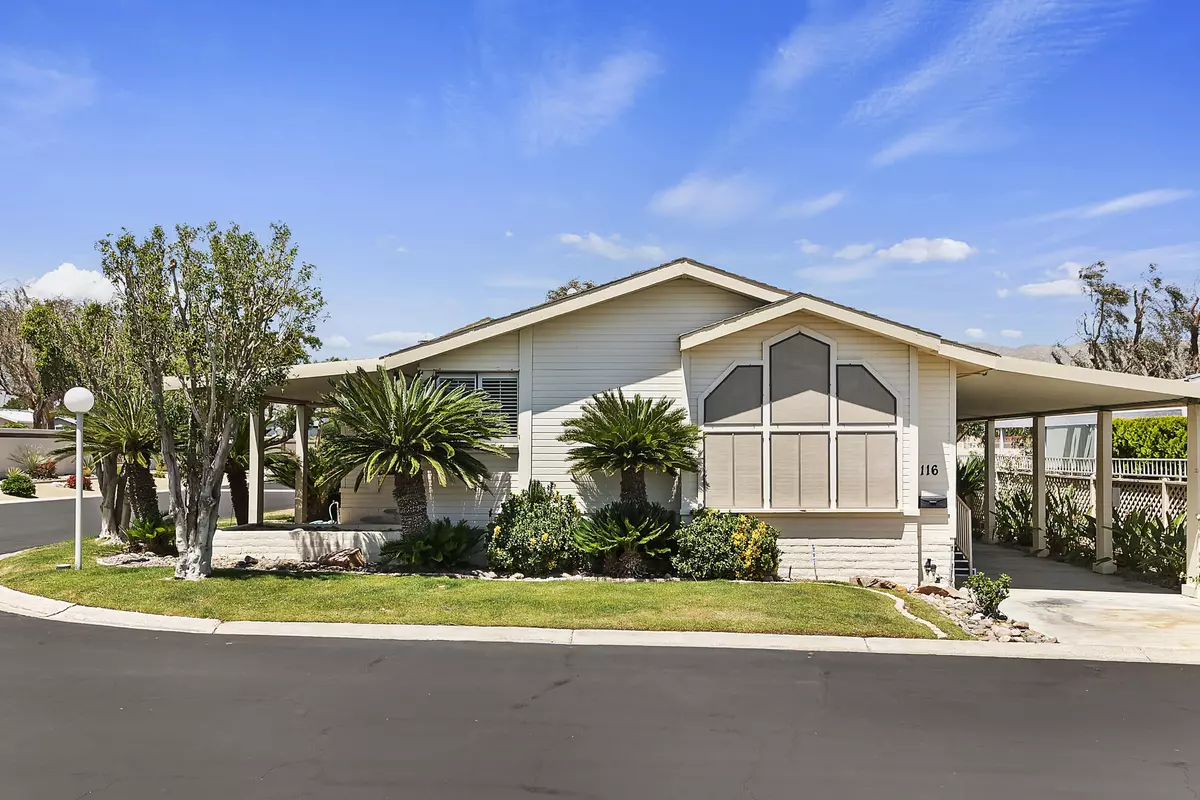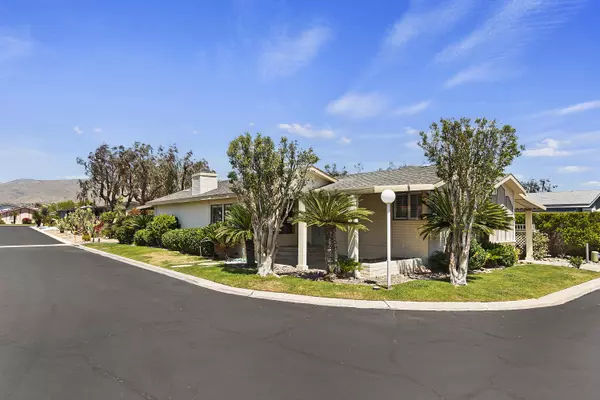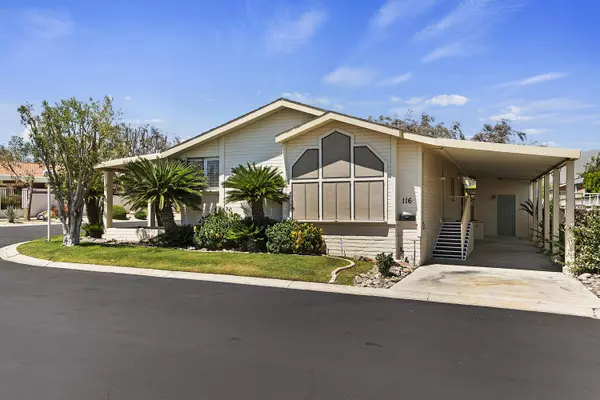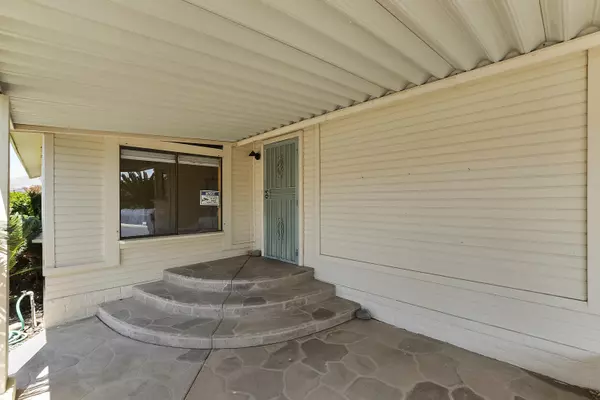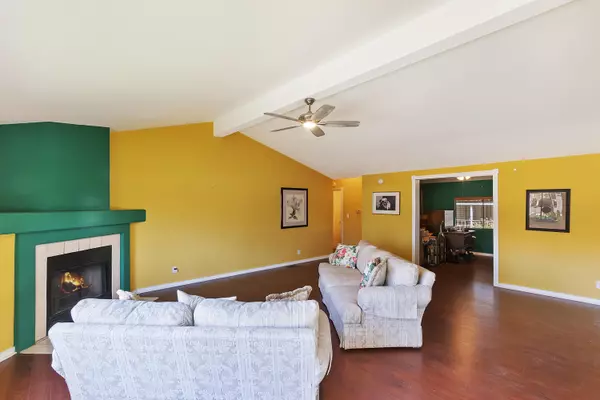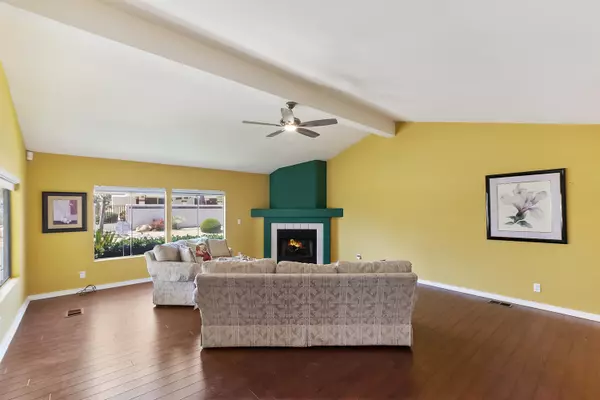$235,000
$249,000
5.6%For more information regarding the value of a property, please contact us for a free consultation.
2 Beds
2 Baths
1,704 SqFt
SOLD DATE : 11/06/2024
Key Details
Sold Price $235,000
Property Type Manufactured Home
Listing Status Sold
Purchase Type For Sale
Square Footage 1,704 sqft
Price per Sqft $137
Subdivision Vista Montana
MLS Listing ID 219110786DA
Sold Date 11/06/24
Style Traditional
Bedrooms 2
Full Baths 1
Three Quarter Bath 1
HOA Fees $300
Year Built 1988
Lot Size 4,792 Sqft
Property Description
Discover the epitome of senior living nestled within the charming Vista Montana development. Embrace a vibrant community where new friendships flourish. Welcome to a spacious haven boasting 2 bedrooms, 2 bath, and a versatile den that can transform into a bedroom or cozy retreat. Situated on a coveted corner lot, this residence offers a refreshing sense of openness and tranquility. Rest assured, with a permanent foundation, securing financing for this property is seamless. Step inside to find laminate flooring that adds warmth with the allure of a fireplace. Vaulted ceilings elevate the ambiance. One of the home's highlights is its proximity to the clubhouse, just across the street. Indulge in an array of amenities including two pools, two spas, a sport court, sauna, and fitness center. Experience outdoor gatherings with BBQ facilities and pickleball courts, or enjoy leisurely strolls with your furry companion in the adjacent dog park. Low HOA fees. Carport parking and a private enclosed back patio offers the perfect spot for quiet moments. Best of all, you own the land, ensuring long-term security. Rest easy within this guard-gated community Monday through Saturday, 7:30a-3pm and card access thereafter. Make every day a celebration and carefree living in Vista Montana. Home is on a permanent foundation 433a
Location
State CA
County Riverside
Area Desert Hot Springs
Building/Complex Name Vista Montana HOA
Rooms
Kitchen Formica Counters
Interior
Interior Features Cathedral-Vaulted Ceilings
Heating Central, Forced Air, Natural Gas
Cooling Central
Flooring Laminate
Fireplaces Number 1
Fireplaces Type OtherLiving Room
Equipment Dishwasher, Dryer, Microwave, Refrigerator, Washer
Laundry Room
Exterior
Parking Features Parking for Guests
Garage Spaces 4.0
Fence Block
Pool Community, In Ground
Amenities Available Assoc Pet Rules, Clubhouse, Fitness Center, Guest Parking, Meeting Room, Picnic Area
View Y/N No
Roof Type Shingle
Building
Lot Description Street Paved
Story 1
Foundation Permanent
Sewer In Connected and Paid
Water Water District
Architectural Style Traditional
Level or Stories One
Others
Special Listing Condition Standard
Pets Allowed Assoc Pet Rules
Read Less Info
Want to know what your home might be worth? Contact us for a FREE valuation!

Our team is ready to help you sell your home for the highest possible price ASAP

The multiple listings information is provided by The MLSTM/CLAW from a copyrighted compilation of listings. The compilation of listings and each individual listing are ©2025 The MLSTM/CLAW. All Rights Reserved.
The information provided is for consumers' personal, non-commercial use and may not be used for any purpose other than to identify prospective properties consumers may be interested in purchasing. All properties are subject to prior sale or withdrawal. All information provided is deemed reliable but is not guaranteed accurate, and should be independently verified.
Bought with Bourgoyne Realty

