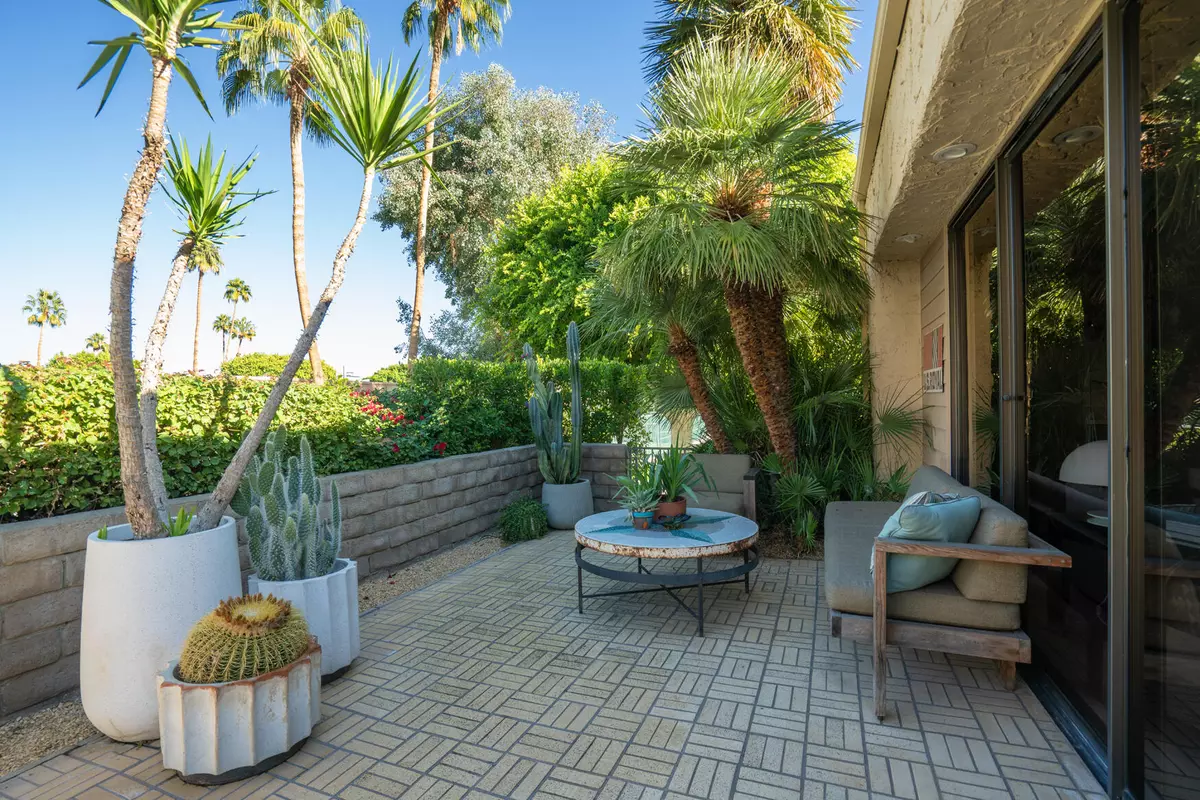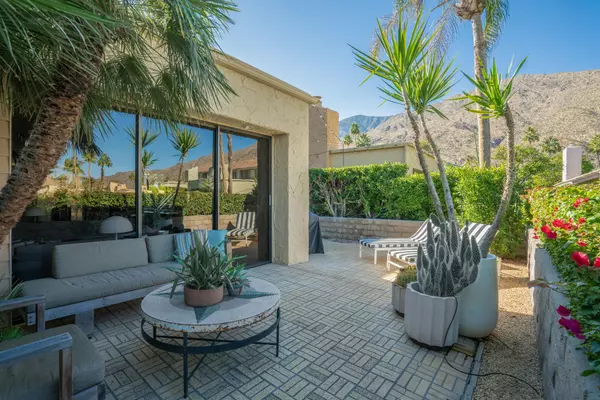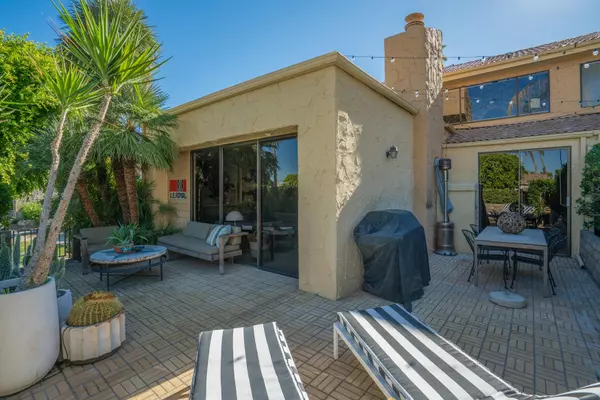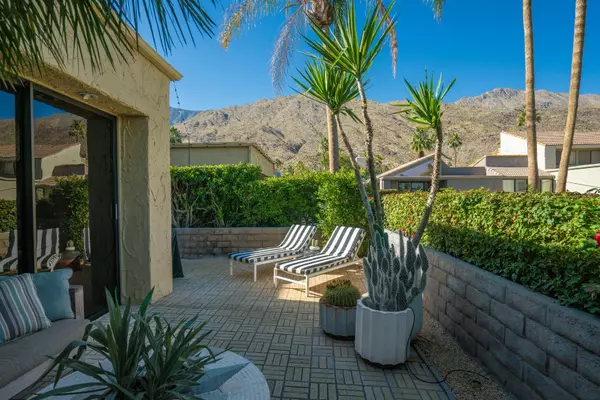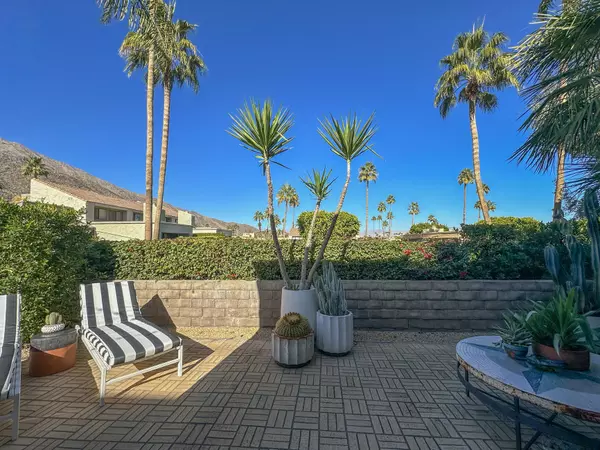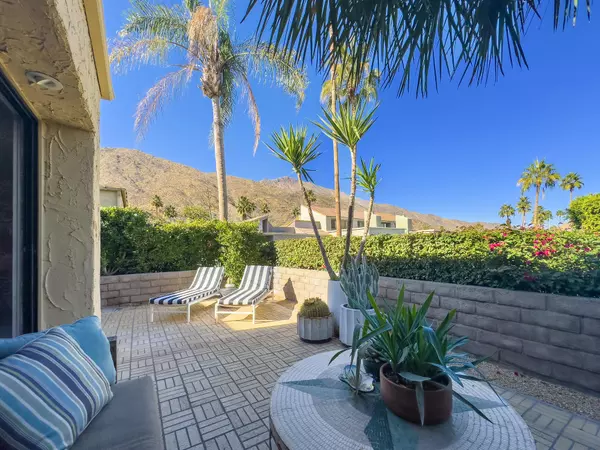$550,000
$565,000
2.7%For more information regarding the value of a property, please contact us for a free consultation.
2 Beds
3 Baths
2,300 SqFt
SOLD DATE : 02/08/2024
Key Details
Sold Price $550,000
Property Type Condo
Sub Type Condominium
Listing Status Sold
Purchase Type For Sale
Square Footage 2,300 sqft
Price per Sqft $239
Subdivision Canyon West Estates
MLS Listing ID 219104603PS
Sold Date 02/08/24
Style Contemporary
Bedrooms 2
Full Baths 2
Half Baths 1
Construction Status Updated/Remodeled
HOA Fees $615/mo
Land Lease Amount 4819.0
Year Built 1979
Lot Size 2,178 Sqft
Property Description
Welcome to Canyon West Estates designed by renowned Architect Hugh M. Kaptur. Mountain views and retro vibes: this distinctive home awaits in South Palm Springs! Step inside this 2BDR, 2.5BA home, and you'll be greeted by the gleaming terrazzo tiles, custom wallpaper, and retro finishes that set the tone for the entire residence. Entertain with ease in the spacious living room, complemented by a stylish sunken bar for mixing up your favorite beverages or in the adjoining dining room. The carefully restored retro kitchenfeaturing custom wallpaper adds a delightful vintage touch while providing all the modern amenities you need with a fun twist. The unique vibe seamlessly continues into the outdoor space, creating a charming atmosphere for al fresco dining, relaxation, and entertaining. Outside, take advantage of your private patio with stunning mountain views as a picturesque backdrop to your daily life. Upper level features two large ensuite bedrooms. The oversized windows allow you to wake up to the awe-inspiring beauty of the surrounding mountains. Additional highlights include a 2-car garage, access to a community pool, spa, clubhouse, tennis and plenty of storage options! Sip, savor, and soak in the views as you make this Palm Springs masterpiecepart of your story!
Location
State CA
County Riverside
Area Palm Springs South End
Rooms
Kitchen Corian Counters, Remodeled
Interior
Interior Features Bar, High Ceilings (9 Feet+), Open Floor Plan, Recessed Lighting, Two Story Ceilings, Wet Bar
Heating Central, Natural Gas, Zoned
Cooling Air Conditioning, Central, Multi/Zone
Flooring Carpet, Tile
Fireplaces Number 1
Fireplaces Type GasLiving Room
Equipment Dishwasher, Dryer, Garbage Disposal, Hood Fan, Microwave, Refrigerator, Washer
Laundry Garage
Exterior
Parking Features Attached, Door Opener, Garage Is Attached
Garage Spaces 2.0
Amenities Available Assoc Maintains Landscape, Assoc Pet Rules, Banquet, Clubhouse, Controlled Access, Fitness Center, Guest Parking, Sauna, Tennis Courts
View Y/N Yes
View Hills, Mountains, Panoramic, Peek-A-Boo, Pool
Roof Type Other
Building
Lot Description Lot Shape-Rectangular
Story 2
Foundation Slab, Other
Sewer In Connected and Paid
Water Water District
Architectural Style Contemporary
Level or Stories Two
Structure Type Other, Stucco
Construction Status Updated/Remodeled
Others
Special Listing Condition Standard
Read Less Info
Want to know what your home might be worth? Contact us for a FREE valuation!

Our team is ready to help you sell your home for the highest possible price ASAP

The multiple listings information is provided by The MLSTM/CLAW from a copyrighted compilation of listings. The compilation of listings and each individual listing are ©2025 The MLSTM/CLAW. All Rights Reserved.
The information provided is for consumers' personal, non-commercial use and may not be used for any purpose other than to identify prospective properties consumers may be interested in purchasing. All properties are subject to prior sale or withdrawal. All information provided is deemed reliable but is not guaranteed accurate, and should be independently verified.
Bought with Compass

