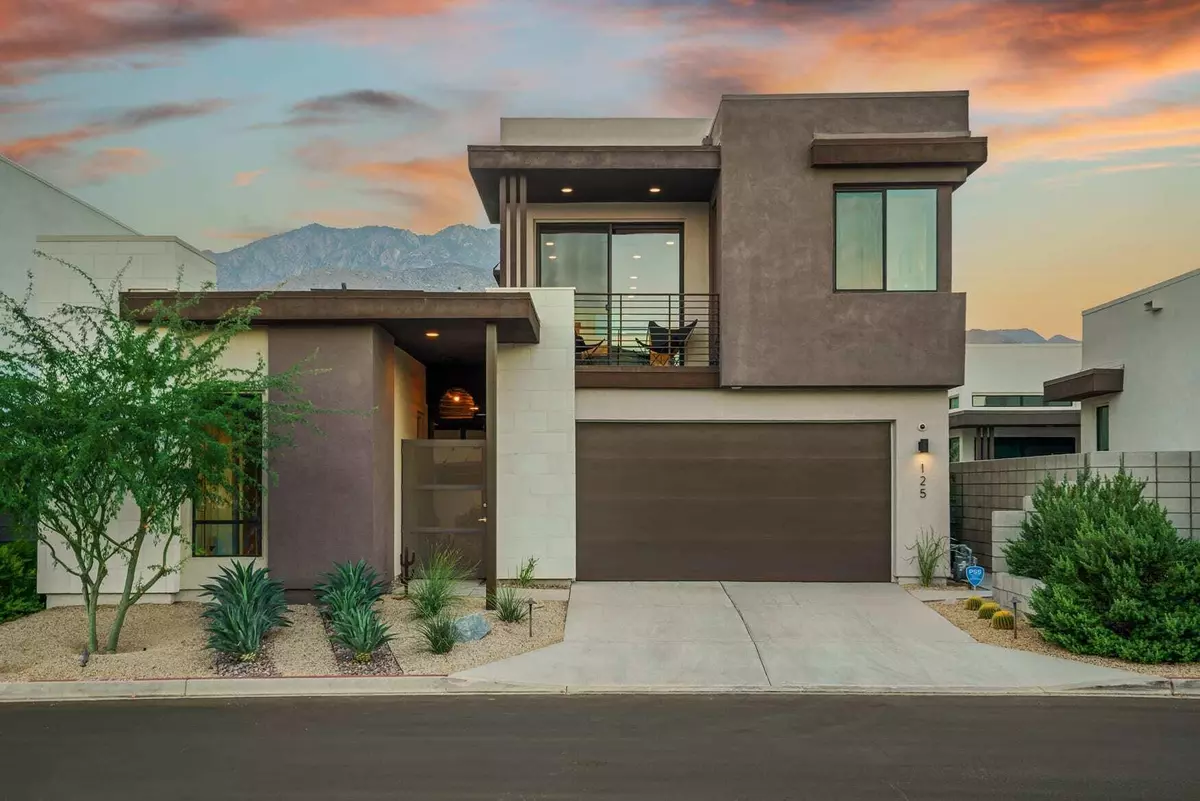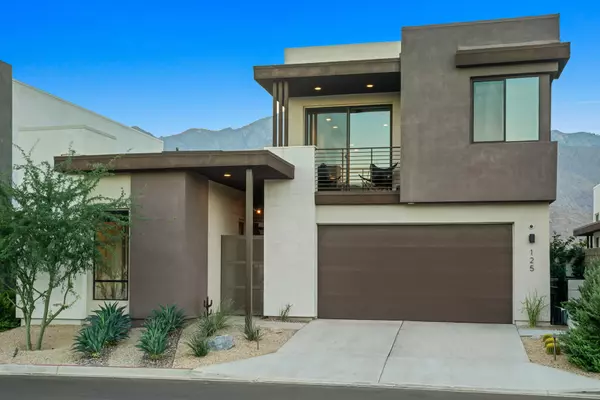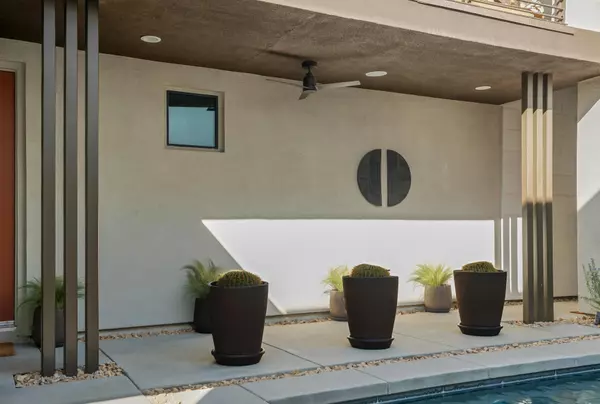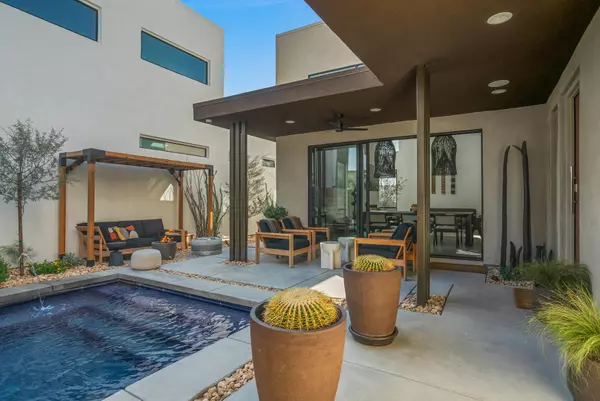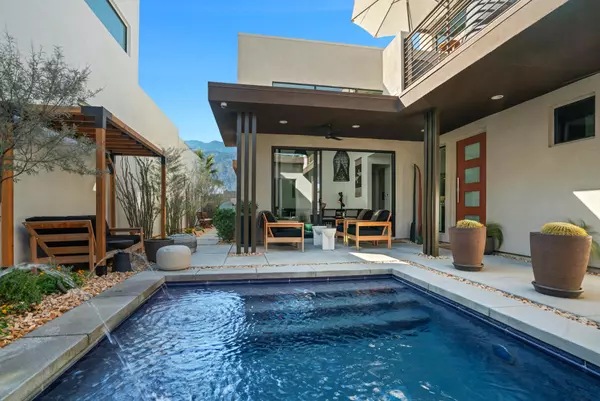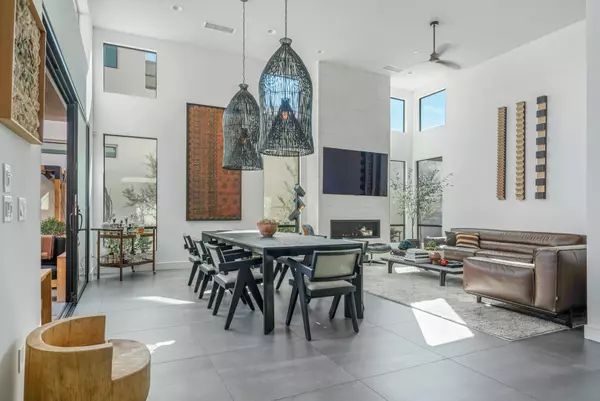$1,445,000
$1,495,000
3.3%For more information regarding the value of a property, please contact us for a free consultation.
3 Beds
3 Baths
2,547 SqFt
SOLD DATE : 04/23/2024
Key Details
Sold Price $1,445,000
Property Type Single Family Home
Sub Type Single Family Residence
Listing Status Sold
Purchase Type For Sale
Square Footage 2,547 sqft
Price per Sqft $567
Subdivision Vibe
MLS Listing ID 219104953PS
Sold Date 04/23/24
Bedrooms 3
Full Baths 2
Half Baths 1
Construction Status Updated/Remodeled
HOA Fees $210/mo
Year Built 2021
Lot Size 4,792 Sqft
Property Description
Nestled within a mesmerizing desert sanctuary, this captivating 3BDR-3BA offers a rare harmonious fusion of sumptuousness, serenity, and exclusivity. The highly sought after Vibe LX 3 home is a portal to the finest aspects of Southern CA living. Boasting open interior spaces characterized by high ceilings and strategically placed windows, allowing natural light to create a seamless connection between indoor-outdoor living. The interiors reflect a blend of modern elegance and a subdued color palette thatcomplements the desert environment. The heart of this home is its custom-craftedkitchen with stone waterfall counters, custom lighting, luxury gourmet appliances,stunning re-designed bathrooms, the alluring primary suite, and detached ''casita''currently a modern gym. Thoughtfully landscaped backyard featuring a pool/spa,outdoor entertainment areas, perfect to relax or host gatherings against the desertmountain backdrop. Embracing sustainability, this eco-friendly home incorporates solar panels, water filtration system, efficient landscaping, perfectly aligning with the desert's natural ethos. Rare crafted home with significant upgrades of finely selected architectural finishes that celebrates the beauty of the desert while providing grounded and stylish luxury living. Option to purchase this exquisitely decorated home fully furnished to be negotiated outside of escrow. Minutes from vibrant dining, and PSP Airport.
Location
State CA
County Riverside
Area Palm Springs Central
Building/Complex Name Vibe
Rooms
Kitchen Gourmet Kitchen, Island, Pantry
Interior
Interior Features Built-Ins, High Ceilings (9 Feet+), Living Room Balcony, Open Floor Plan, Recessed Lighting, Two Story Ceilings
Heating Central, Fireplace, Forced Air
Cooling Air Conditioning, Ceiling Fan, Central
Flooring Tile
Fireplaces Number 1
Fireplaces Type GasLiving Room
Equipment Ceiling Fan, Dishwasher, Dryer, Refrigerator, Washer
Laundry Room
Exterior
Parking Features Attached, Direct Entrance, Door Opener, Driveway, Garage Is Attached
Garage Spaces 2.0
Fence Block
Pool Community, Heated, In Ground, Private
Amenities Available Assoc Pet Rules, Clubhouse, Other
View Y/N Yes
View Mountains, Pool
Roof Type Flat
Building
Lot Description Back Yard, Curbs, Fenced, Front Yard, Landscaped, Lot-Level/Flat, Secluded, Street Paved, Yard
Story 2
Foundation Slab
Sewer In Connected and Paid
Water Water District
Level or Stories Two
Structure Type Block, Stucco
Construction Status Updated/Remodeled
Schools
School District Palm Springs Unified
Others
Special Listing Condition Standard
Pets Allowed Call
Read Less Info
Want to know what your home might be worth? Contact us for a FREE valuation!

Our team is ready to help you sell your home for the highest possible price ASAP

The multiple listings information is provided by The MLSTM/CLAW from a copyrighted compilation of listings. The compilation of listings and each individual listing are ©2025 The MLSTM/CLAW. All Rights Reserved.
The information provided is for consumers' personal, non-commercial use and may not be used for any purpose other than to identify prospective properties consumers may be interested in purchasing. All properties are subject to prior sale or withdrawal. All information provided is deemed reliable but is not guaranteed accurate, and should be independently verified.
Bought with Keller Williams Luxury Homes

