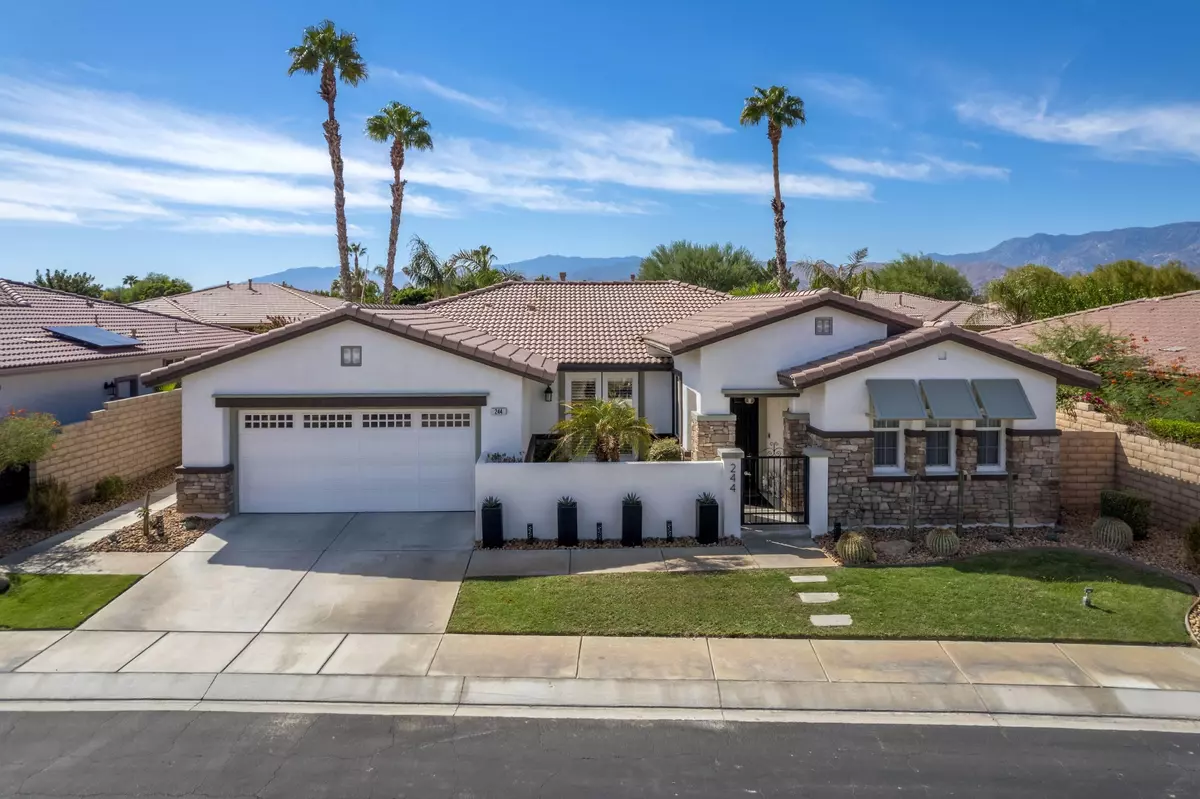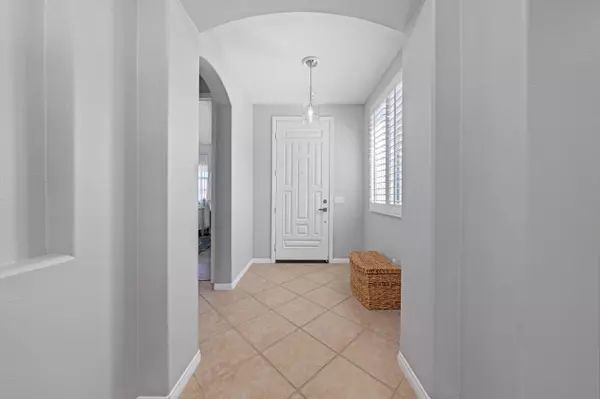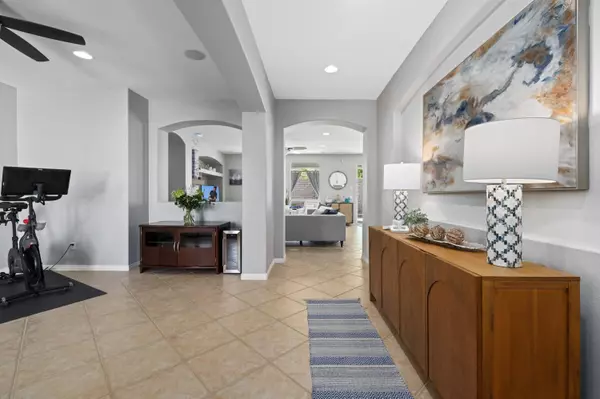$745,000
$755,000
1.3%For more information regarding the value of a property, please contact us for a free consultation.
3 Beds
2 Baths
1,971 SqFt
SOLD DATE : 11/14/2024
Key Details
Sold Price $745,000
Property Type Single Family Home
Sub Type Single Family Residence
Listing Status Sold
Purchase Type For Sale
Square Footage 1,971 sqft
Price per Sqft $377
Subdivision Tuscany
MLS Listing ID 219117611DA
Sold Date 11/14/24
Bedrooms 3
Full Baths 2
Construction Status Updated/Remodeled
HOA Fees $227/mo
Year Built 2003
Lot Size 6,534 Sqft
Acres 0.15
Property Description
Step into a world of elegance with this stunning Tuscany residence, meticulously upgraded to reflect a sophisticated flair. This 3 Bedroom 2 Bath home just over 1970 sq. ft. is immaculate. You'll be captivated by the kitchen, featuring a striking herringbone backsplash and bright, airy finishes--truly an entertainer's dream!The bathrooms have been beautifully remodeled, boasting luxurious river rock accents and Bluetooth-enabled lighting that transforms the atmosphere with a symphony of color with your music. The open-concept family room, complete with a cozy fireplace and custom built-ins, invites warmth and comfort for gatherings with loved ones.Escape to your personal outdoor paradise, where a sparkling pool and soothing spa await. With newer pool equipment with light features and an outdoor BBQ, entertaining guests has never been more delightful. The lanai is tastefully partitioned with elegant curtains, adding a touch of charm and serenity to your outdoor experience.Additional highlights include fresh paint throughout, air conditioning in the garage, thoughtfully designed landscaping, and a modern solar system with low monthly payments and an incredible warranty. Community pool, spa, BBQ area, playground and Dog Park. Plus low HOA covers cable & internet!Don't miss the opportunity to explore the many exquisite upgrades this home has to offer!
Location
State CA
County Riverside
Area Rancho Mirage
Building/Complex Name Tuscany
Rooms
Kitchen Pantry, Remodeled
Interior
Interior Features Recessed Lighting
Heating Central, Forced Air
Cooling Air Conditioning, Ceiling Fan, Central
Flooring Ceramic Tile
Fireplaces Number 1
Fireplaces Type GasFamily Room
Equipment Ceiling Fan, Dishwasher, Garbage Disposal, Microwave, Refrigerator, Water Line to Refrigerator
Laundry Room
Exterior
Parking Features Attached, Direct Entrance, Door Opener, Driveway, Garage Is Attached, On street
Garage Spaces 6.0
Fence Stucco Wall
Pool Community, Gunite, Heated, In Ground, Private, Salt/Saline, Waterfall
Amenities Available Assoc Pet Rules, Barbecue, Guest Parking, Playground
View Y/N No
Roof Type Clay
Building
Lot Description Back Yard, Curbs, Fenced, Front Yard, Landscaped, Sidewalks, Street Lighting, Street Paved, Yard
Story 1
Foundation Brick & Mortar Per, Block
Sewer In Street Paid
Water Water District
Structure Type Stucco
Construction Status Updated/Remodeled
Schools
School District Palm Springs Unified
Others
Special Listing Condition Standard
Pets Allowed Assoc Pet Rules, Call
Read Less Info
Want to know what your home might be worth? Contact us for a FREE valuation!

Our team is ready to help you sell your home for the highest possible price ASAP

The multiple listings information is provided by The MLSTM/CLAW from a copyrighted compilation of listings. The compilation of listings and each individual listing are ©2025 The MLSTM/CLAW. All Rights Reserved.
The information provided is for consumers' personal, non-commercial use and may not be used for any purpose other than to identify prospective properties consumers may be interested in purchasing. All properties are subject to prior sale or withdrawal. All information provided is deemed reliable but is not guaranteed accurate, and should be independently verified.
Bought with Equity Union






