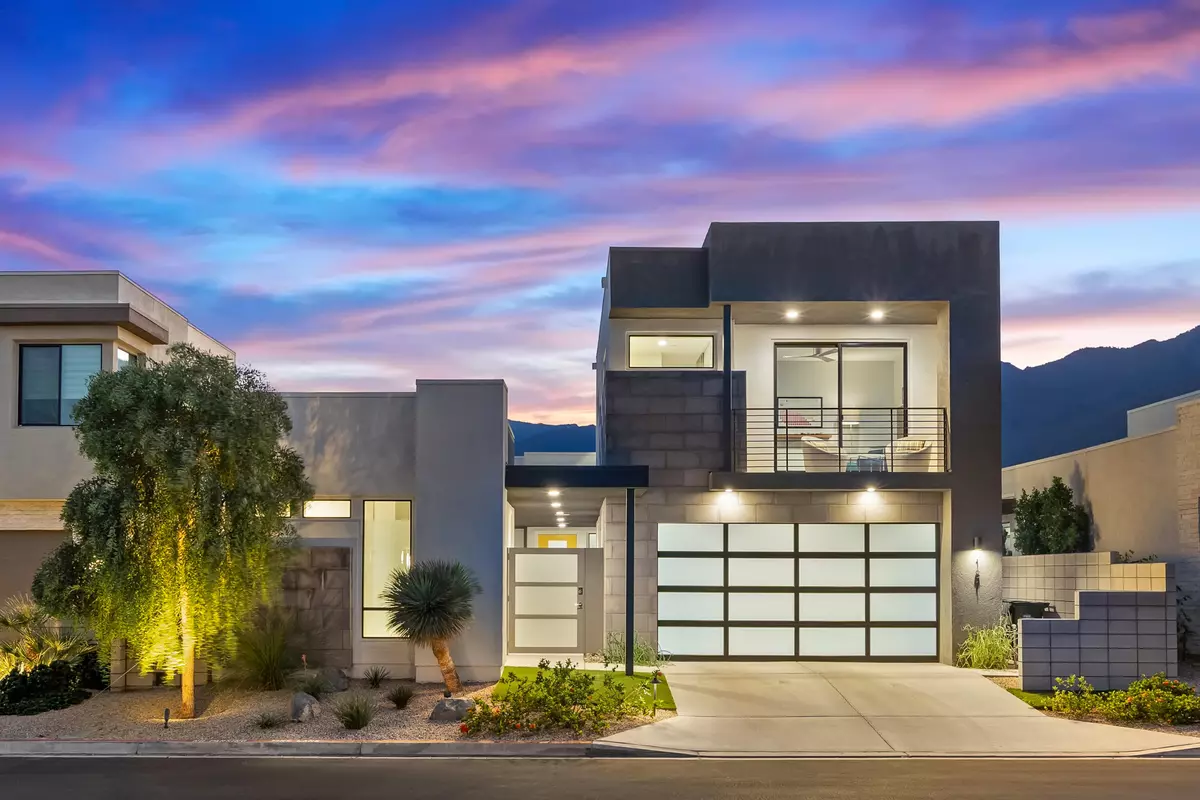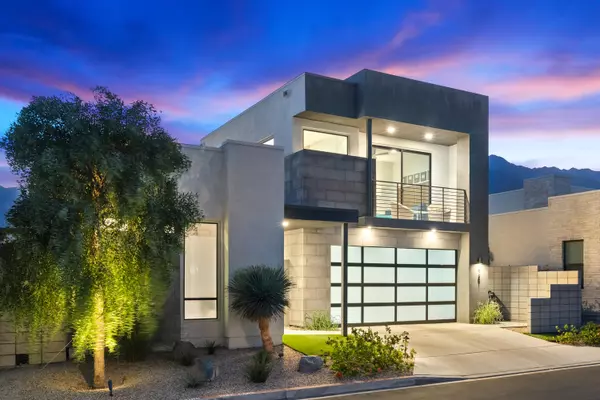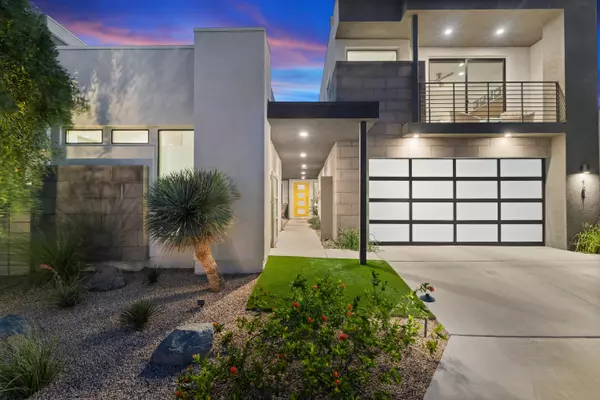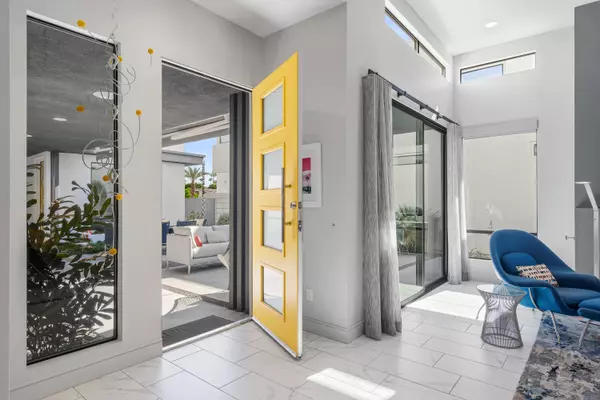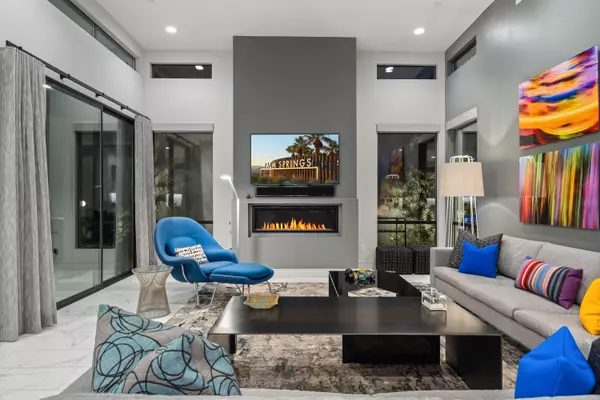$1,450,000
$1,450,000
For more information regarding the value of a property, please contact us for a free consultation.
3 Beds
4 Baths
2,343 SqFt
SOLD DATE : 11/18/2024
Key Details
Sold Price $1,450,000
Property Type Single Family Home
Sub Type Single Family Residence
Listing Status Sold
Purchase Type For Sale
Square Footage 2,343 sqft
Price per Sqft $618
Subdivision Vibe
MLS Listing ID 219118407PS
Sold Date 11/18/24
Style Contemporary
Bedrooms 3
Full Baths 3
Half Baths 1
HOA Fees $224/mo
Year Built 2019
Lot Size 5,227 Sqft
Property Description
Prepare to be ''Wowed'' by arguably one of the most upgraded homes in the highly sought-after Vibe Community! With a long list of luxurious upgrades and designer finishes, this tastefully finished home boasts 3-bedrooms, 3.5-bathrooms and sits on one of the largest lots in the community. The open and spacious great room features high ceilings, clerestory windows, a grand fireplace, and a fully retractable slider that blends indoor and outdoor spaces for entertaining. The gourmet kitchen is complete with quartz countertops, an oversized kitchen island, high-end Bosch Benchmark appliances, and a beautiful walk-in pantry. The open dining area features two built-in wine fridges joined by a custom built-in buffet, sure to impress any dinner party guests. The main floor primary suite offers the ultimate retreat with two large walk-in closets, a spa-like bathroom with full tile surround, and a walk-in rain shower. The second level features custom wood plank floors, an open loft space perfect for an office, as well as the second guest ensuite. The detached casita offers a third guest ensuite with a private entrance. Notable upgrades include: 42 OWNED Solar Panels, a custom outdoor kitchen with gas grill & pellet smoker, two retractable awnings, a built-in outdoor firepit, whole home water filtration system, temperature-controlled garage with frosted glass door and more. Community amenities include two dog parks, clubhouse with a large pool and spa, EV charging, and bocce ball courts
Location
State CA
County Riverside
Area Palm Springs Central
Building/Complex Name Vibe
Rooms
Kitchen Gourmet Kitchen, Island, Pantry
Interior
Interior Features Bar, Built-Ins, Cathedral-Vaulted Ceilings, High Ceilings (9 Feet+), Open Floor Plan, Pre-wired for high speed Data, Pre-wired for surround sound, Recessed Lighting, Two Story Ceilings
Heating Central, Forced Air, Natural Gas
Cooling Air Conditioning, Ceiling Fan, Central
Flooring Ceramic Tile, Hardwood, Pavers
Fireplaces Number 2
Fireplaces Type Fire Pit, Gas, Heatilator, Raised HearthLiving Room, Patio
Equipment Ceiling Fan, Dishwasher, Dryer, Ice Maker, Microwave, Network Wire, Refrigerator, Washer, Water Filter, Water Line to Refrigerator, Water Purifier, Water Softener
Laundry Room
Exterior
Parking Features Attached, Door Opener, Driveway, Garage Is Attached
Garage Spaces 2.0
Fence Block
Pool Community, Heated, In Ground
Amenities Available Assoc Maintains Landscape, Barbecue, Bocce Ball Court, Clubhouse, Controlled Access, Onsite Property Management, Other
View Y/N Yes
View Desert, Mountains
Roof Type Flat
Building
Lot Description Back Yard, Fenced, Landscaped, Lot-Level/Flat, Secluded
Story 2
Foundation Slab
Sewer In Connected and Paid
Water Water District
Architectural Style Contemporary
Level or Stories Two
Structure Type Other, Stucco
Others
Special Listing Condition Standard
Read Less Info
Want to know what your home might be worth? Contact us for a FREE valuation!

Our team is ready to help you sell your home for the highest possible price ASAP

The multiple listings information is provided by The MLSTM/CLAW from a copyrighted compilation of listings. The compilation of listings and each individual listing are ©2025 The MLSTM/CLAW. All Rights Reserved.
The information provided is for consumers' personal, non-commercial use and may not be used for any purpose other than to identify prospective properties consumers may be interested in purchasing. All properties are subject to prior sale or withdrawal. All information provided is deemed reliable but is not guaranteed accurate, and should be independently verified.
Bought with Bennion Deville Homes

