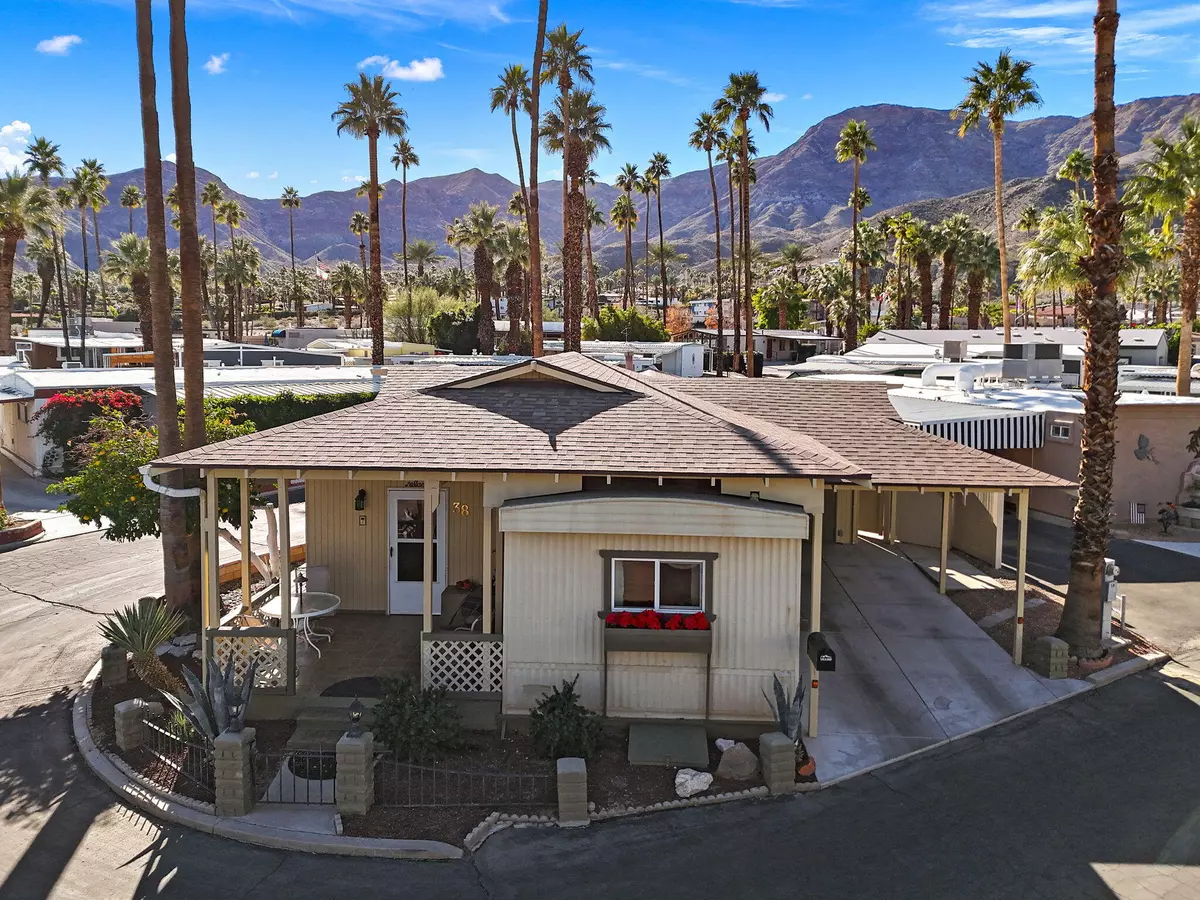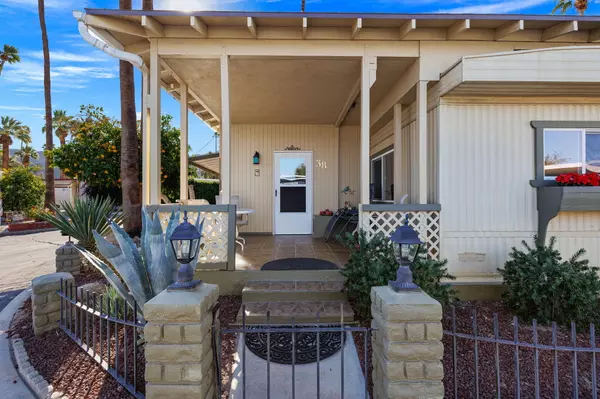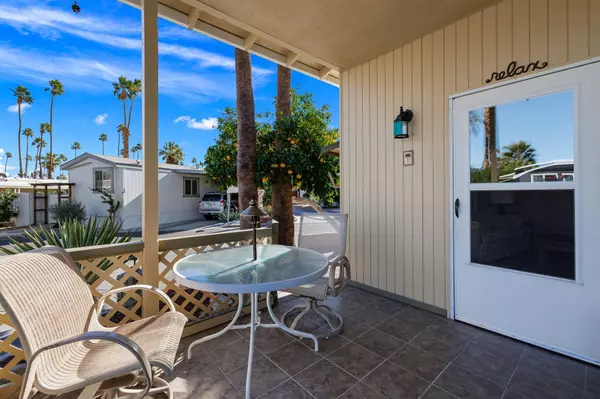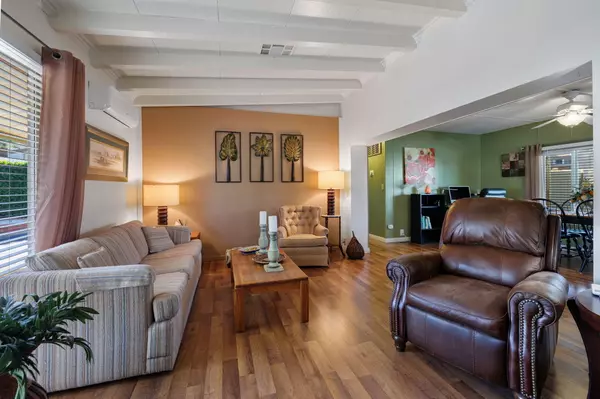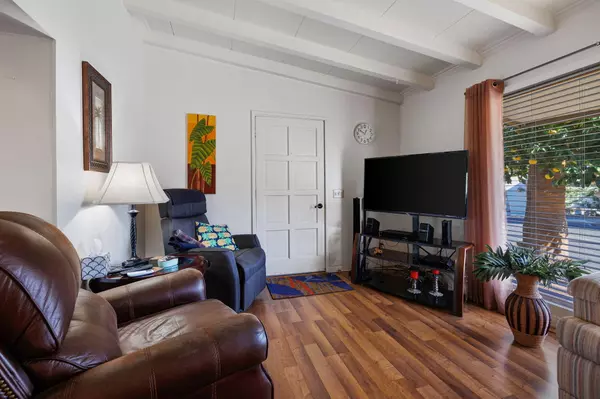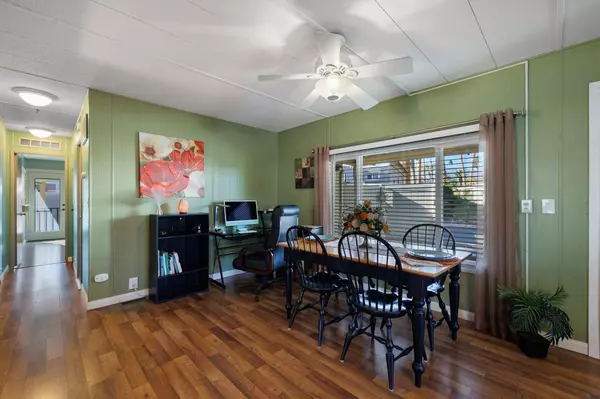$225,000
$269,000
16.4%For more information regarding the value of a property, please contact us for a free consultation.
2 Beds
2 Baths
984 SqFt
SOLD DATE : 03/22/2024
Key Details
Sold Price $225,000
Property Type Manufactured Home
Listing Status Sold
Purchase Type For Sale
Square Footage 984 sqft
Price per Sqft $228
Subdivision Blue Skies
MLS Listing ID 219105117DA
Sold Date 03/22/24
Style Other
Bedrooms 2
Full Baths 2
Construction Status Updated/Remodeled
HOA Fees $320
Year Built 1972
Lot Size 1,600 Sqft
Property Description
Welcome to Blue Skies Village, where you OWN YOUR LAND! Come see this updated 2 bedroom, two bath manufactured home that has been lovingly cared for and renewed. This pristine home boasts many updates within the last 5 years, making it move-in ready for you, and it is TURNKEY FURNISHED!Mountain views surround you from every vantage point. In the last 5 years, more than $40,000 in upgrades have been accomplished including a new (2017) roof on the Cody-designed ramada , new appliances, a new mini-split, new paint, shades, floors in the kitchen and bathroom, and outdoor amenities.Enjoy life the way Bing Crosby and his Hollywood pals envisioned back in the early 1950's. A low HOA fee includes cable TV, internet, trash and water.The outdoor space provides a great area for relaxing, and entertaining family and friends. The carport is also a great convenience, allowing you to protect your vehicle from the elements.Located in the heart of the community, you will be able to enjoy peace and tranquility whenever you are home. This 55+ gated community offers many amenities and activities for you to enjoy with your neighbors, including a William F. Cody designed meeting hall, fitness center, saltwater swimming pool and a spa.Don't miss the opportunity to own this home in a sought-after community! Contact us today to schedule a showing and experience everything this home and Blue Skies have to offer. MOTIVATED SELLER!!
Location
State CA
County Riverside
Area Rancho Mirage
Building/Complex Name Blue Skies Village Homeowner's Association
Rooms
Kitchen Laminate Counters
Interior
Interior Features Beamed Ceiling(s), Open Floor Plan
Heating Central, Natural Gas
Cooling Central, Other, Wall/Window
Flooring Laminate
Equipment Dishwasher, Dryer, Microwave, Range/Oven, Refrigerator, Washer
Laundry Outside
Exterior
Parking Features Attached, Carport Attached
Garage Spaces 1.0
Fence Fenced, Vinyl
Pool Community, Gunite, Heated, In Ground, Safety Fence, Salt/Saline
Amenities Available Banquet, Billiard Room, Card Room, Fitness Center, Meeting Room
View Y/N Yes
View Mountains
Roof Type Composition, Shingle
Building
Lot Description Fenced, Landscaped, Lot Shape-Irregular, Lot-Level/Flat, Secluded, Single Lot, Storm Drains, Street Lighting, Street Paved, Utilities Underground, Yard
Story 1
Foundation Combination, Pier Jacks
Sewer In Connected and Paid
Water Water District
Architectural Style Other
Level or Stories One
Structure Type Aluminum Siding, Wood Siding
Construction Status Updated/Remodeled
Others
Special Listing Condition Standard
Pets Allowed Assoc Pet Rules, Call, Yes, Size Limit
Read Less Info
Want to know what your home might be worth? Contact us for a FREE valuation!

Our team is ready to help you sell your home for the highest possible price ASAP

The multiple listings information is provided by The MLSTM/CLAW from a copyrighted compilation of listings. The compilation of listings and each individual listing are ©2025 The MLSTM/CLAW. All Rights Reserved.
The information provided is for consumers' personal, non-commercial use and may not be used for any purpose other than to identify prospective properties consumers may be interested in purchasing. All properties are subject to prior sale or withdrawal. All information provided is deemed reliable but is not guaranteed accurate, and should be independently verified.
Bought with Ashby & Graff

