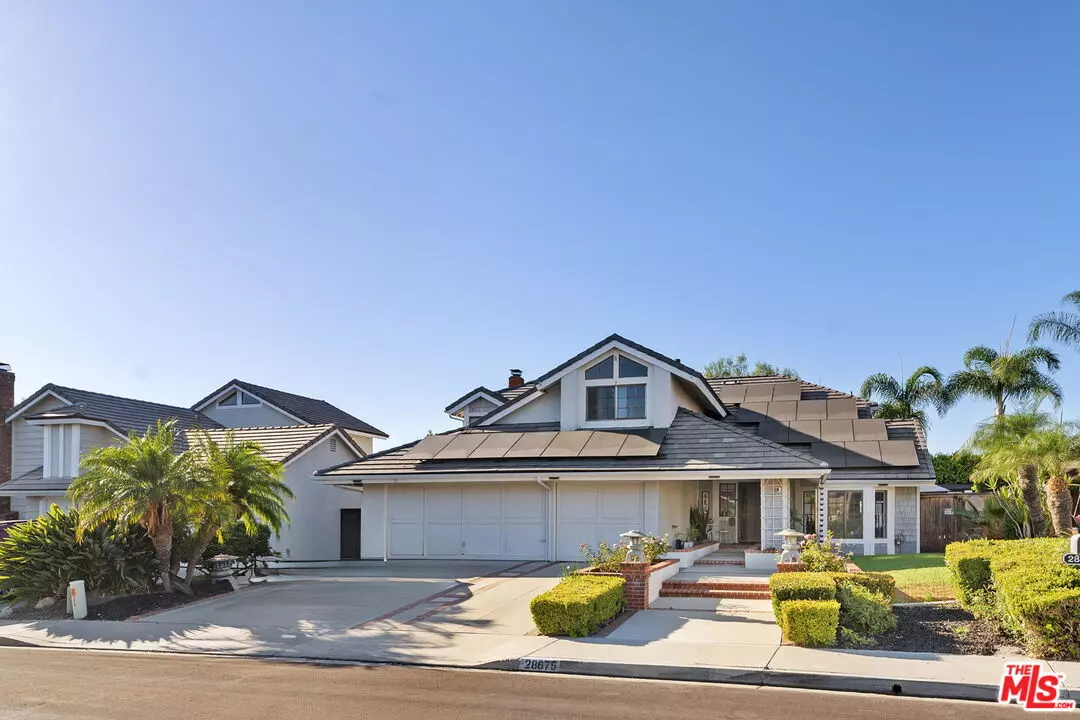$1,367,480
$1,550,000
11.8%For more information regarding the value of a property, please contact us for a free consultation.
5 Beds
3 Baths
2,660 SqFt
SOLD DATE : 12/04/2024
Key Details
Sold Price $1,367,480
Property Type Single Family Home
Sub Type Single Family Residence
Listing Status Sold
Purchase Type For Sale
Square Footage 2,660 sqft
Price per Sqft $514
Subdivision Villa Niguel
MLS Listing ID 24-440459
Sold Date 12/04/24
Style Traditional
Bedrooms 5
Full Baths 3
HOA Fees $96/mo
HOA Y/N Yes
Year Built 1985
Lot Size 6,000 Sqft
Acres 0.1377
Property Description
Unlock the potential of this 5-bedroom, 3-bathroom home, an exceptional investment opportunity for those with a vision for transformation. Nestled in a highly desirable neighborhood, this spacious residence awaits your creative touch to restore it to its full glory. With its original charm intact, it offers the chance to build immediate equity through a modern renovation.The expansive layout includes a large family room with cathedral ceilings and a fireplace, creating an ideal canvas for open-concept living. French doors lead to a sizable backyard with a pool, perfect for future outdoor entertaining. The property also features a 3-car garage and a newer roof with solar panels, providing a solid foundation for your remodeling efforts. Situated on a quiet cul-de-sac just minutes from the coast, award-winning schools, and prime shopping and dining options, this home's location is unbeatable. Whether you're an investor looking for a lucrative flip or a buyer eager to create your dream home, this is a rare chance to seize a property with significant upside potential. Don't miss out on this opportunity to invest in a home with endless possibilities! The listing photos showcases some images showcasing virtually staged renderings of the home to showcase the potential of the home.
Location
State CA
County Orange
Area Sea Country
Building/Complex Name Colinas de Capistrano
Rooms
Other Rooms Shed(s)
Dining Room 0
Kitchen Open to Family Room, Tile Counters
Interior
Interior Features Bar, Cathedral-Vaulted Ceilings
Heating Central
Cooling Air Conditioning, Attic Fan
Flooring Stone Tile, Engineered Hardwood
Fireplaces Number 1
Fireplaces Type Living Room
Equipment Gas Dryer Hookup, Ceiling Fan, Dishwasher, Electric Dryer Hookup, Garbage Disposal, Built-Ins, Attic Fan
Laundry Room
Exterior
Parking Features Driveway, Garage - 3 Car
Garage Spaces 5.0
Fence None
Pool In Ground
Amenities Available Hiking Trails, Biking Trails, Greenbelt/Park
View Y/N Yes
View Canyon, Green Belt, Hills
Building
Story 2
Sewer Public Hookup Available
Architectural Style Traditional
Level or Stories Two
Schools
School District Capistrano Unified
Others
Special Listing Condition Standard
Read Less Info
Want to know what your home might be worth? Contact us for a FREE valuation!

Our team is ready to help you sell your home for the highest possible price ASAP

The multiple listings information is provided by The MLSTM/CLAW from a copyrighted compilation of listings. The compilation of listings and each individual listing are ©2025 The MLSTM/CLAW. All Rights Reserved.
The information provided is for consumers' personal, non-commercial use and may not be used for any purpose other than to identify prospective properties consumers may be interested in purchasing. All properties are subject to prior sale or withdrawal. All information provided is deemed reliable but is not guaranteed accurate, and should be independently verified.
Bought with Clean Slate CA Inc.

