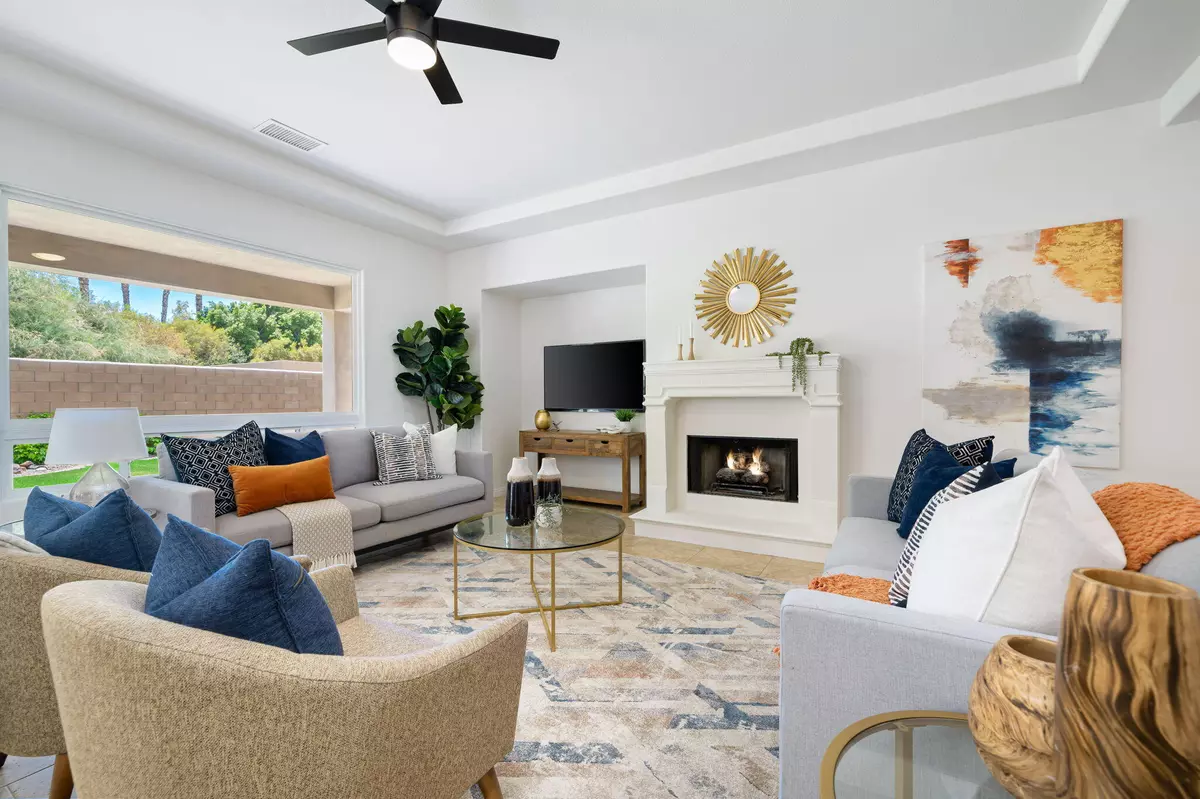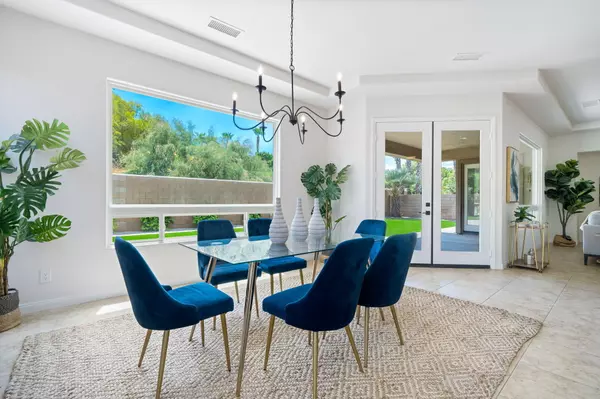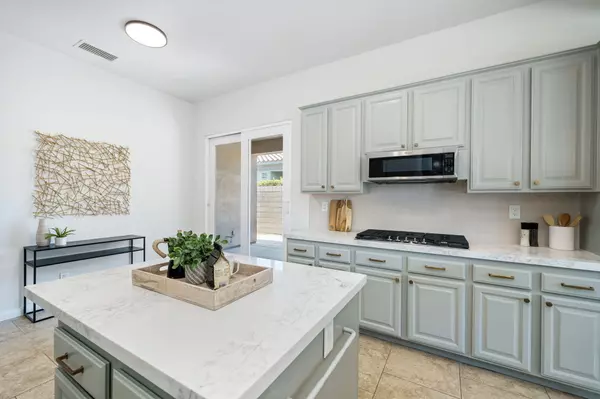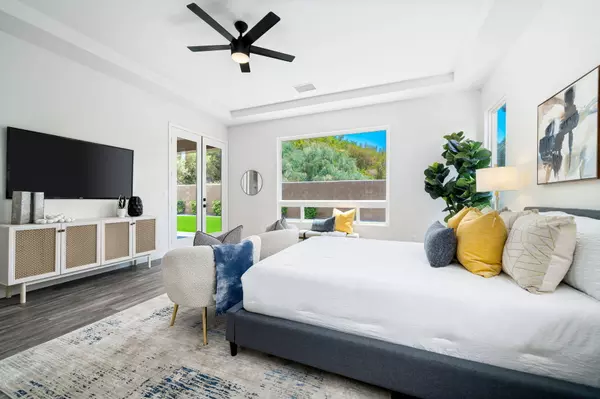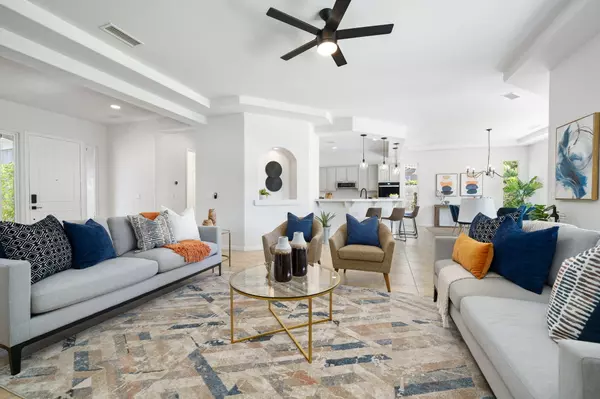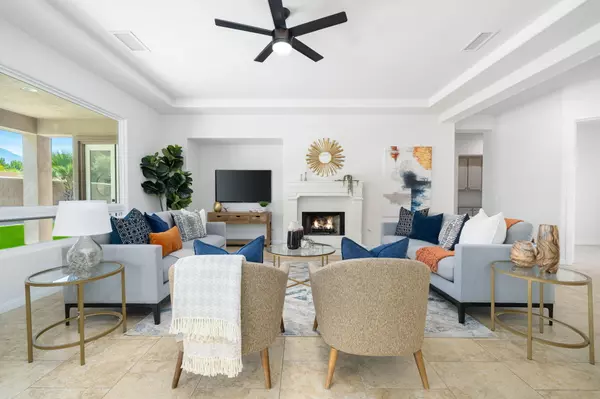$795,000
$799,000
0.5%For more information regarding the value of a property, please contact us for a free consultation.
3 Beds
4 Baths
2,643 SqFt
SOLD DATE : 12/06/2024
Key Details
Sold Price $795,000
Property Type Single Family Home
Sub Type Single Family Residence
Listing Status Sold
Purchase Type For Sale
Square Footage 2,643 sqft
Price per Sqft $300
Subdivision Rancho Santana
MLS Listing ID 219116025DA
Sold Date 12/06/24
Bedrooms 3
Full Baths 3
Half Baths 1
Construction Status Updated/Remodeled
HOA Fees $223/mo
Year Built 2005
Lot Size 9,148 Sqft
Property Description
This south-facing mountain view home in Rancho Santana blends luxury and comfort, featuring 3 spacious bedrooms, an office or potential 4th bedroom, and 3.5 baths--ideal for families or a serene desert escape. The open floor plan connects living areas, with the living room offering large windows for natural light and a cozy fireplace. Recent updates include new stainless steel appliances, fresh paint, and quartz countertops in the kitchen and bathrooms. The kitchen boasts ample counter space, a walk-in pantry, an island for casual dining or entertaining, and a breakfast nook with patio access.Each en-suite bedroom is generously sized for comfort and privacy. The primary suite features a spa-like bathroom with dual vanities, a soaking tub, a separate walk-in shower, and a custom closet system. The beautifully landscaped outdoor space offers a south-facing backyard for ample sunlight, perfect for relaxation and alfresco dining, with lush trees providing tranquility. The property backs up to the Madison Club for added privacy.A 3-car garage provides ample storage with custom built-ins. Rancho Santana residents enjoy a community park, bocce ball court, putting green, gathering area, and walking paths. The friendly neighborhood is close to dining, shopping, and world-class golf at PGA West. Don't miss out--call for a private showing today
Location
State CA
County Riverside
Area La Quinta South Of Hwy 111
Rooms
Kitchen Island, Pantry, Remodeled
Interior
Interior Features Open Floor Plan
Heating Central, Fireplace
Cooling Ceiling Fan, Central, Dual
Flooring Laminate, Tile
Fireplaces Number 1
Fireplaces Type GasGreat Room
Equipment Ceiling Fan, Dishwasher, Garbage Disposal, Microwave, Refrigerator
Laundry Room
Exterior
Parking Features Attached, Door Opener, Driveway, Garage Is Attached
Garage Spaces 9.0
Fence Block
Amenities Available Assoc Pet Rules, Barbecue, Bocce Ball Court, Greenbelt/Park, Picnic Area, Playground
View Y/N Yes
View Mountains, Peek-A-Boo, Pool, Trees/Woods
Roof Type Tile
Building
Lot Description Secluded
Story 1
Sewer In Connected and Paid
Level or Stories Ground Level
Structure Type Stucco
Construction Status Updated/Remodeled
Others
Special Listing Condition Standard
Read Less Info
Want to know what your home might be worth? Contact us for a FREE valuation!

Our team is ready to help you sell your home for the highest possible price ASAP

The multiple listings information is provided by The MLSTM/CLAW from a copyrighted compilation of listings. The compilation of listings and each individual listing are ©2025 The MLSTM/CLAW. All Rights Reserved.
The information provided is for consumers' personal, non-commercial use and may not be used for any purpose other than to identify prospective properties consumers may be interested in purchasing. All properties are subject to prior sale or withdrawal. All information provided is deemed reliable but is not guaranteed accurate, and should be independently verified.
Bought with California Lifestyle Realty

