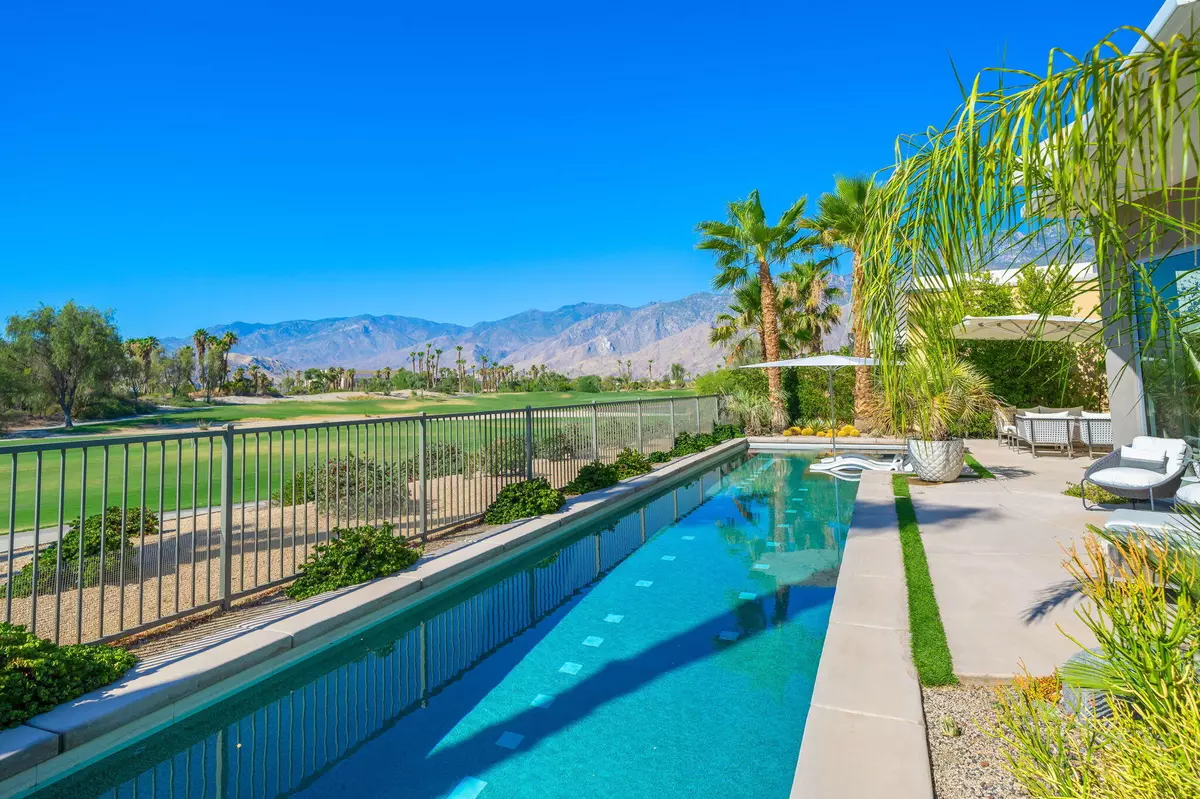$1,497,000
$1,500,000
0.2%For more information regarding the value of a property, please contact us for a free consultation.
2 Beds
3 Baths
2,555 SqFt
SOLD DATE : 12/12/2024
Key Details
Sold Price $1,497,000
Property Type Single Family Home
Sub Type Single Family Residence
Listing Status Sold
Purchase Type For Sale
Square Footage 2,555 sqft
Price per Sqft $585
Subdivision Escena
MLS Listing ID 219118981DA
Sold Date 12/12/24
Style Contemporary
Bedrooms 2
Full Baths 2
Half Baths 1
HOA Fees $200/mo
Year Built 2015
Lot Size 7,405 Sqft
Property Description
Views Views Views! Step into this stunning modern luxury home, offering panoramic 180-degree views of the picturesque golf course and the Santa Rosa mountains. Located within the prestigious Escena community, this home has been thoughtfully designed with over $150,000 worth of builder & custom upgrades. Every inch of this home has been carefully curated to create a sense of luxury and elegance. The open floor plan with walls of glass and soaring ceilings allow natural light to flood the living space, while also capturing the breathtaking views of the mountains. This layout has a wider living area - perfect for entertaining. This is truly desert living at its finest. The kitchen is a chef's dream, both functional and beautiful. The primary bedroom suite is a tranquil retreat with stunning views. Enjoy a spa-like bathroom with a large walk-in closet with convenient access to the laundry room. An elegant guest suite with a custom work station will thrill your guests. The office can easily be converted into a den or used for additional guests, providing flexibility to suit your needs. Indulge in the resort-like outdoor space, complete with a salt water lap pool, tanning shelf, & hot tub. The outdoor cooking station makes outdoor dining a breeze. Leased solar system too! No detail has been overlooked. From the meticulously designed interior to the stunning outdoor space. Don't miss the opportunity to make this paradise your own.
Location
State CA
County Riverside
Area Palm Springs Central
Rooms
Kitchen Gourmet Kitchen, Island
Interior
Interior Features Bar, High Ceilings (9 Feet+), Open Floor Plan, Recessed Lighting
Heating Forced Air
Cooling Air Conditioning, Central
Flooring Carpet, Tile
Equipment Dishwasher, Dryer, Garbage Disposal, Microwave, Range/Oven, Refrigerator, Washer, Water Softener
Laundry Room
Exterior
Parking Features Attached, Direct Entrance, Driveway, Garage Is Attached, On street
Garage Spaces 2.0
Community Features Golf Course within Development
Amenities Available Assoc Maintains Landscape, Assoc Pet Rules, Clubhouse, Controlled Access
View Y/N Yes
View Golf Course, Mountains, Panoramic
Building
Lot Description Corners Established, Landscaped, Street Paved
Story 1
Foundation Slab
Sewer In Connected and Paid
Water Water District
Architectural Style Contemporary
Level or Stories One
Others
Special Listing Condition Standard
Read Less Info
Want to know what your home might be worth? Contact us for a FREE valuation!

Our team is ready to help you sell your home for the highest possible price ASAP

The multiple listings information is provided by The MLSTM/CLAW from a copyrighted compilation of listings. The compilation of listings and each individual listing are ©2025 The MLSTM/CLAW. All Rights Reserved.
The information provided is for consumers' personal, non-commercial use and may not be used for any purpose other than to identify prospective properties consumers may be interested in purchasing. All properties are subject to prior sale or withdrawal. All information provided is deemed reliable but is not guaranteed accurate, and should be independently verified.
Bought with BD Homes-The Paul Kaplan Group

