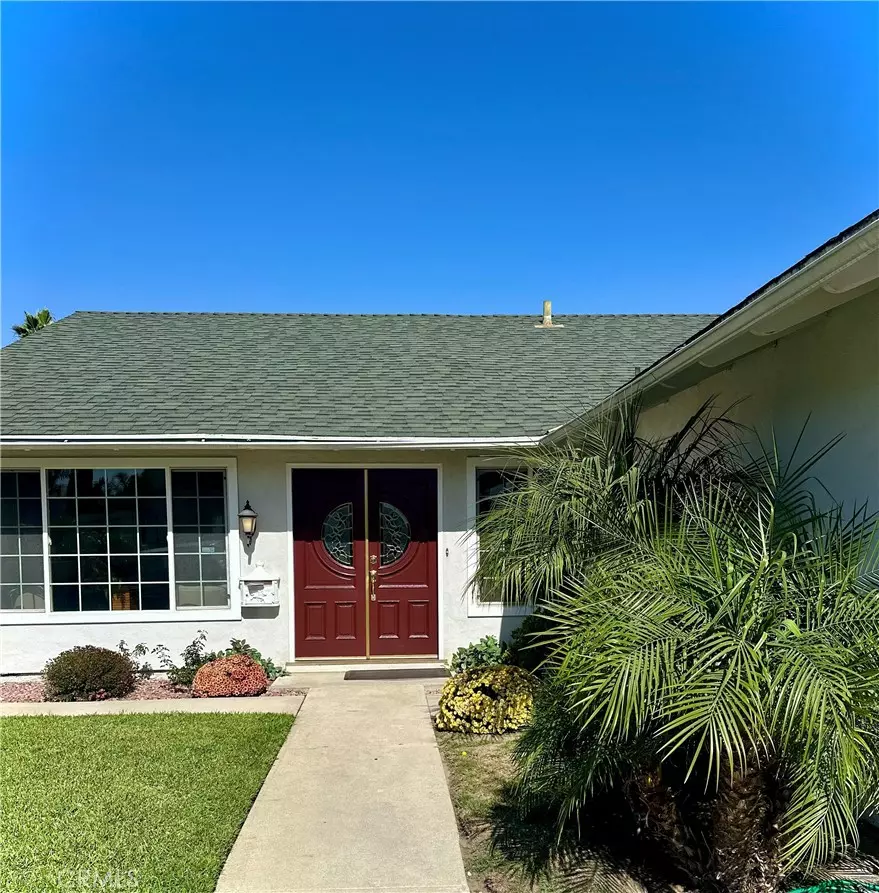$919,000
$919,000
For more information regarding the value of a property, please contact us for a free consultation.
3 Beds
2 Baths
1,720 SqFt
SOLD DATE : 12/12/2024
Key Details
Sold Price $919,000
Property Type Single Family Home
Sub Type Single Family Residence
Listing Status Sold
Purchase Type For Sale
Square Footage 1,720 sqft
Price per Sqft $534
MLS Listing ID OC24201747
Sold Date 12/12/24
Bedrooms 3
Full Baths 2
Construction Status Updated/Remodeled
HOA Y/N No
Year Built 1969
Lot Size 5,000 Sqft
Property Description
Welcome to Your Dream Home! Step into this elegant single-story, 3-bedroom, 2-bathroom home that combines style and comfort. The spacious living room features cathedral ceilings and beautiful laminate flooring, enhancing the bright and open feel. The kitchen is updated with a new dishwasher, granite countertops, and ample cooking space.
Enjoy modern conveniences like recessed lighting throughout, remodeled bathrooms with marble finishes, and a cozy fireplace in the family room. Additional features include a newer HVAC system, dual-pane windows, and fresh paint throughout.
Outside, a low-maintenance yard with a patio awaits, perfect for relaxation. With a two-car garage and prime location near shopping, freeways, and schools, this home is a true gem.
Location
State CA
County Los Angeles
Area 699 - Not Defined
Zoning BFR105000*
Rooms
Other Rooms Storage
Main Level Bedrooms 1
Interior
Interior Features Breakfast Bar, Built-in Features, Cathedral Ceiling(s), Separate/Formal Dining Room, Granite Counters, High Ceilings, Open Floorplan, Pantry, Phone System, Recessed Lighting, See Remarks, Storage, Unfurnished, All Bedrooms Down, Bedroom on Main Level, Dressing Area, Instant Hot Water, Main Level Primary, Primary Suite
Heating Central, Fireplace(s), High Efficiency, Natural Gas
Cooling Central Air, Gas, High Efficiency
Flooring Laminate
Fireplaces Type Electric, Family Room, Gas
Fireplace Yes
Appliance Built-In Range, Dishwasher, Electric Range, Gas Cooktop, Disposal, Gas Oven, Gas Range, Gas Water Heater, Microwave, Vented Exhaust Fan, Water Heater
Laundry Electric Dryer Hookup, Gas Dryer Hookup, In Garage
Exterior
Exterior Feature Lighting, Rain Gutters
Parking Features Attached Carport, Concrete, Covered, Direct Access, Door-Single, Driveway, Garage Faces Front, Garage, Garage Door Opener, Private, Storage, Tandem
Garage Spaces 2.0
Garage Description 2.0
Pool None
Community Features Biking, Curbs, Dog Park, Street Lights, Sidewalks, Park
Utilities Available Electricity Available, Electricity Connected, Natural Gas Available, Natural Gas Connected, Water Available, Water Connected
View Y/N No
View None
Accessibility No Stairs
Porch Concrete, Covered, Open, Patio
Attached Garage Yes
Total Parking Spaces 2
Private Pool No
Building
Lot Description 0-1 Unit/Acre, Sprinklers In Rear, Sprinklers In Front, Near Park, Near Public Transit, Sprinklers Timer, Sprinkler System, Street Level
Story 1
Entry Level One
Sewer Aerobic Septic
Architectural Style Contemporary, Patio Home
Level or Stories One
Additional Building Storage
New Construction No
Construction Status Updated/Remodeled
Schools
Elementary Schools Washington
High Schools Bellflower
School District Bellflower Unified
Others
Senior Community No
Tax ID 6278004078
Security Features Carbon Monoxide Detector(s),Fire Detection System,Smoke Detector(s)
Acceptable Financing Cash, Cash to Existing Loan, Cash to New Loan, Cal Vet Loan, 1031 Exchange
Listing Terms Cash, Cash to Existing Loan, Cash to New Loan, Cal Vet Loan, 1031 Exchange
Financing Cash to New Loan
Special Listing Condition Standard
Read Less Info
Want to know what your home might be worth? Contact us for a FREE valuation!

Our team is ready to help you sell your home for the highest possible price ASAP

Bought with Silvia Sanchez • The Mortgage Guy Inc.






