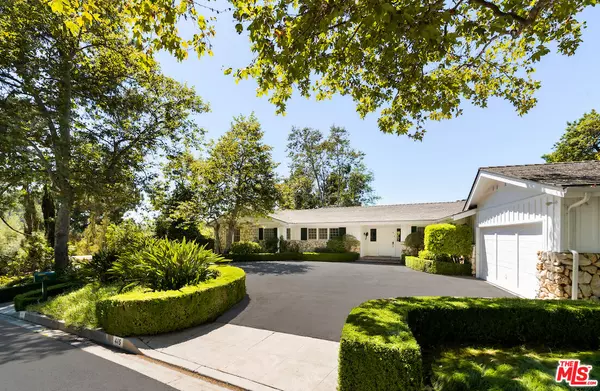$5,410,000
$5,750,000
5.9%For more information regarding the value of a property, please contact us for a free consultation.
4 Beds
6 Baths
4,000 SqFt
SOLD DATE : 12/13/2024
Key Details
Sold Price $5,410,000
Property Type Single Family Home
Sub Type Single Family Residence
Listing Status Sold
Purchase Type For Sale
Square Footage 4,000 sqft
Price per Sqft $1,352
MLS Listing ID 24-429945
Sold Date 12/13/24
Style Ranch
Bedrooms 4
Full Baths 4
Half Baths 2
HOA Y/N No
Year Built 1960
Lot Size 0.499 Acres
Acres 0.499
Property Description
Privately tucked away in the prestigious Trousdale Estates, this charming 4,000 SqFt ranch-style home seamlessly blends traditional comfort with modern luxury. This timeless 4 bed, 6 bath residence exudes classic Beverly Hills allure while offering a unique opportunity for potential updates or expansion. Guests are welcomed into the formal living room by an impressive stone clad fireplace, hardwood floors, and wood-beamed ceilings which are carried throughout. Cozy den features impressive built-in bookshelves and is enhanced by a mirrored wet-bar, ideal for entertaining. An indoor brick barbecue is a notable focal point of the formal dining in addition to the exquisite French doors that thoughtfully lead to the expansive brick-paved patio to enjoy meals al-fresco. Drenched by natural sunlight, the renovated kitchen boasts high-end appliances, including dual ovens, and an abundance of counter space with access to the fenced in turf dog run. An expansive primary suite with luxurious en-suite, and generous walk-in closet is intentionally placed at the wing of the house. This highly functional floorpan is complete with 3 additional bedrooms and a wood paneled office. Spanning 21,000+ SqFt and framed by a canopy of lush greenery, this lot is a tranquil haven. A massive in-ground pool and expansive grassy pad are surrounded by mature landscaping and capture breathtaking, panoramic canyon views. A gazebo placed at the end of the yard is the perfect for soaking up the California sun while admiring the serene backdrop. With a circular driveway and attached two car garage, parking is ample and convenient. An extraordinary opportunity to reside in one of the most highly coveted enclaves.
Location
State CA
County Los Angeles
Area Beverly Hills
Zoning BHR1*
Rooms
Family Room 1
Other Rooms Gazebo
Dining Room 1
Interior
Heating Central
Cooling Central
Flooring Wood, Tile, Carpet
Fireplaces Type Living Room
Equipment Alarm System, Built-Ins, Barbeque, Dishwasher, Dryer, Freezer, Microwave, Range/Oven, Refrigerator, Washer
Laundry Room
Exterior
Parking Features Garage - 2 Car, Attached
Garage Spaces 2.0
Pool In Ground, Heated
View Y/N Yes
View Canyon, Hills, Panoramic
Building
Story 1
Architectural Style Ranch
Level or Stories One
Schools
School District Beverly Hills Unified School District
Others
Special Listing Condition Standard
Read Less Info
Want to know what your home might be worth? Contact us for a FREE valuation!

Our team is ready to help you sell your home for the highest possible price ASAP

The multiple listings information is provided by The MLSTM/CLAW from a copyrighted compilation of listings. The compilation of listings and each individual listing are ©2025 The MLSTM/CLAW. All Rights Reserved.
The information provided is for consumers' personal, non-commercial use and may not be used for any purpose other than to identify prospective properties consumers may be interested in purchasing. All properties are subject to prior sale or withdrawal. All information provided is deemed reliable but is not guaranteed accurate, and should be independently verified.
Bought with Compass






