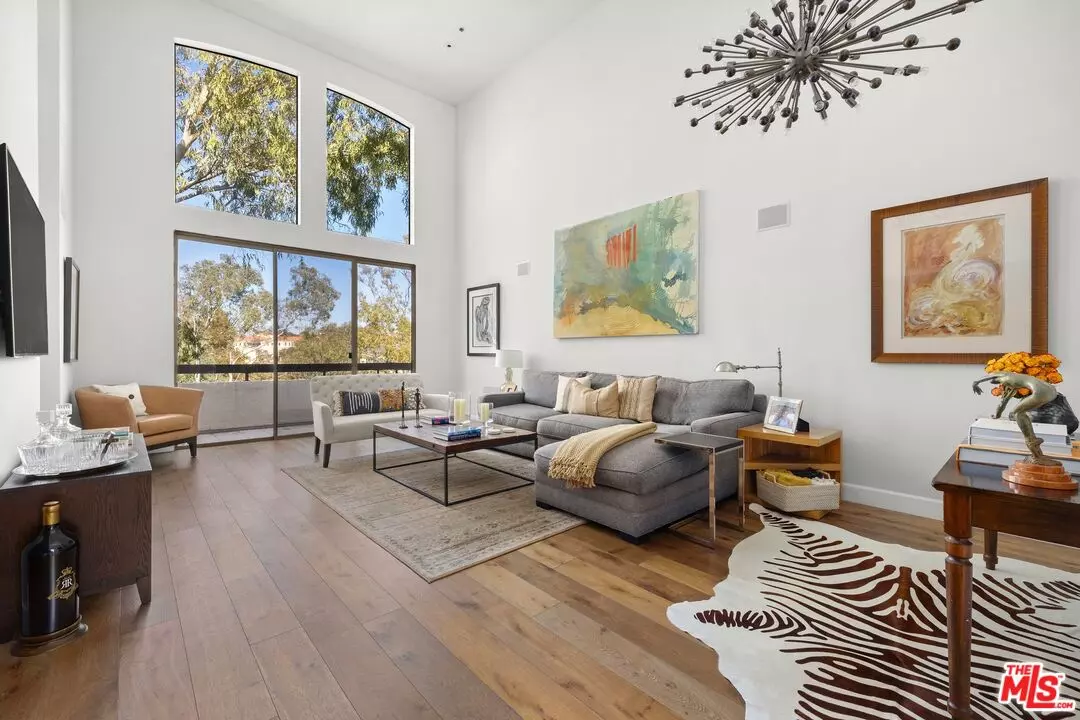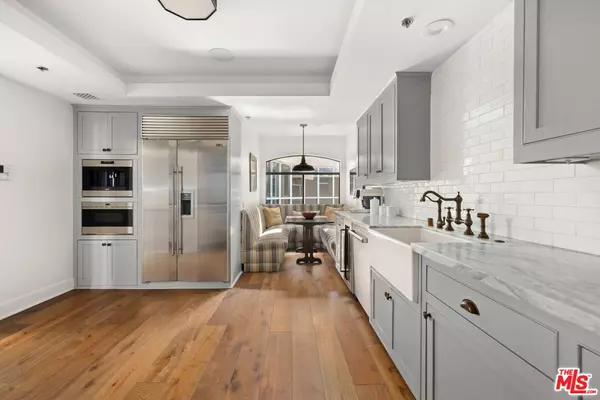$1,850,000
$1,995,000
7.3%For more information regarding the value of a property, please contact us for a free consultation.
3 Beds
3 Baths
2,441 SqFt
SOLD DATE : 12/13/2024
Key Details
Sold Price $1,850,000
Property Type Condo
Sub Type Condo
Listing Status Sold
Purchase Type For Sale
Square Footage 2,441 sqft
Price per Sqft $757
MLS Listing ID 24-387363
Sold Date 12/13/24
Style Contemporary
Bedrooms 3
Full Baths 2
Half Baths 1
Construction Status Updated/Remodeled
HOA Fees $1,125/mo
HOA Y/N Yes
Year Built 1985
Lot Size 0.788 Acres
Acres 0.7876
Property Description
This one is special! With its wide-open, green, wooded vistas and its unusual sense of privacy, this Brentwood setting offers the peace and tranquility typically only found in a single-family hillside home. Tasteful updates enhance this unique penthouse, its two-story ceilings adding volume and its massive windows showcasing the pastoral views and bathing the space with natural sunlight. There's a double-door formal entry and a well-appointed kitchen with custom cabinetry, multiple built-ins, Sub Zero appliances, and a charming breakfast nook. The kitchen opens to the dining room with seating for 8 and flows seamlessly to the main living area complete with balcony and a separate den with fireplace. For entertaining, the flow is unparalleled. A guest powder room is adjacent. All three bedrooms are together in a separate wing, the primary suite featuring a spacious walk-in closet. The remodeled primary bath has a large, glass-enclosed shower with dual vanities & sinks and a separate tub. The two secondary bedrooms share a remodeled hall bath. There's also a laundry room. Upstairs is a large open loft, perfect as a media room, or home office. To make this condominium home even more desirable, there is an enormous, private rooftop deck offering plenty of room for al fresco lounging & dining vignettes, with a BBQ, refrigerator, and wine fridge, set against the serene backdrop of the lush greenbelt. This Regency Royale complex is in a coveted Northern Brentwood location within close proximity to public tennis courts, a dog park, and both Brentwood Village and San Vicente Boulevard where fine dining and shopping can be easily accessed and enjoyed. Nearby UCLA, Santa Monica, and a short drive to the beach. Amenities include a daytime concierge, pool, ample guest parking, conference room, gym, rec room, kitchen, and storage unit!
Location
State CA
County Los Angeles
Area Brentwood
Building/Complex Name Regency Royale
Zoning LAR3
Rooms
Dining Room 0
Kitchen Remodeled
Interior
Interior Features High Ceilings (9 Feet+), Intercom, Living Room Balcony
Heating Central
Cooling Central
Flooring Hardwood, Tile, Carpet
Fireplaces Number 1
Fireplaces Type Den
Equipment Built-Ins, Barbeque, Dishwasher, Dryer, Elevator, Garbage Disposal, Phone System, Range/Oven, Refrigerator, Washer
Laundry Inside, In Unit, Laundry Area
Exterior
Parking Features Side By Side, Gated, Gated Underground
Garage Spaces 2.0
Pool Community
Amenities Available Meeting Room, Exercise Room, Pool, Security, Sauna, Guest Parking
View Y/N Yes
View Green Belt, Tree Top, Trees/Woods
Building
Story 2
Sewer In Street Paid
Architectural Style Contemporary
Level or Stories Two
Construction Status Updated/Remodeled
Others
Special Listing Condition Standard
Pets Allowed Yes
Read Less Info
Want to know what your home might be worth? Contact us for a FREE valuation!

Our team is ready to help you sell your home for the highest possible price ASAP

The multiple listings information is provided by The MLSTM/CLAW from a copyrighted compilation of listings. The compilation of listings and each individual listing are ©2025 The MLSTM/CLAW. All Rights Reserved.
The information provided is for consumers' personal, non-commercial use and may not be used for any purpose other than to identify prospective properties consumers may be interested in purchasing. All properties are subject to prior sale or withdrawal. All information provided is deemed reliable but is not guaranteed accurate, and should be independently verified.
Bought with The Agency






