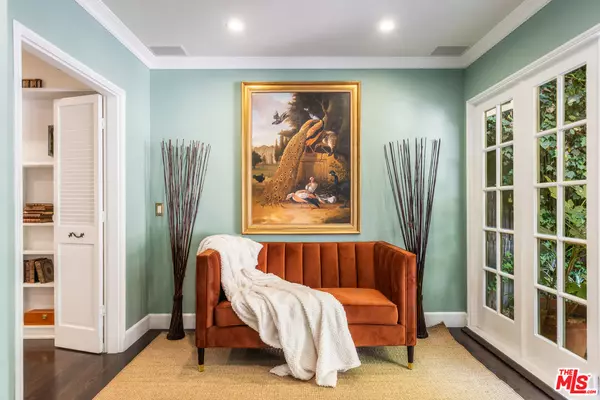$4,300,000
$4,365,000
1.5%For more information regarding the value of a property, please contact us for a free consultation.
4 Beds
4 Baths
3,942 SqFt
SOLD DATE : 12/12/2024
Key Details
Sold Price $4,300,000
Property Type Single Family Home
Sub Type Single Family Residence
Listing Status Sold
Purchase Type For Sale
Square Footage 3,942 sqft
Price per Sqft $1,090
MLS Listing ID 24-447677
Sold Date 12/12/24
Style Traditional
Bedrooms 4
Full Baths 4
HOA Y/N No
Year Built 1941
Lot Size 7,369 Sqft
Acres 0.1692
Property Description
Step into a world of timeless elegance beyond the grand brick privacy wall, where a sanctuary of serene beauty awaits, complete with cascading waterfalls and lush gardens that set the stage for extraordinary indoor and outdoor living. This rare gem offers a sparkling pool and spa, perfect for relaxation or hosting unforgettable gatherings. Inside, discover three spacious bedrooms, an office ideal for creative pursuits, and a primary suite that invites luxury living with its expansive closet and private balcony overlooking the treetops. Additional highlights include a cozy den, a large mirrored gym, and an outdoor solarium that enhances the home's abundant amenities. Located in a secluded and secure oasis, this property provides ultimate privacy while being just moments from the Sunset Strip's premier dining and shopping destinations. Once home to award-winning Hollywood creatives, director Alan Parker and actress Loretta Swit, this property is steeped in Hollywood history. Don't miss your chance to experience the unparalleled lifestyle this iconic compound offers -- schedule a viewing today.
Location
State CA
County Los Angeles
Area Sunset Strip - Hollywood Hills West
Zoning LARE11
Rooms
Other Rooms Shed(s), Accessory Bldgs, Gazebo
Dining Room 1
Kitchen Skylight(s), Gourmet Kitchen
Interior
Heating Combination, Central
Cooling Central, Air Conditioning, Multi/Zone
Flooring Hardwood, Mixed, Ceramic Tile
Fireplaces Number 2
Fireplaces Type Living Room, Primary Bedroom, Gas
Equipment Alarm System, Barbeque, Dishwasher, Dryer, Freezer, Garbage Disposal, Cable, Refrigerator, Range/Oven, Water Purifier
Laundry Laundry Area, In Closet
Exterior
Parking Features Garage - 2 Car, Garage Is Detached
Garage Spaces 2.0
Fence Brick, Privacy
Pool In Ground, Heated And Filtered, Waterfall
Amenities Available None
View Y/N Yes
View City Lights, Pool, Peek-A-Boo, Hills, Mountains, Tree Top
Building
Lot Description Lot Shape-Irregular
Story 2
Sewer In Street
Water District
Architectural Style Traditional
Level or Stories Multi/Split
Others
Special Listing Condition Standard
Read Less Info
Want to know what your home might be worth? Contact us for a FREE valuation!

Our team is ready to help you sell your home for the highest possible price ASAP

The multiple listings information is provided by The MLSTM/CLAW from a copyrighted compilation of listings. The compilation of listings and each individual listing are ©2025 The MLSTM/CLAW. All Rights Reserved.
The information provided is for consumers' personal, non-commercial use and may not be used for any purpose other than to identify prospective properties consumers may be interested in purchasing. All properties are subject to prior sale or withdrawal. All information provided is deemed reliable but is not guaranteed accurate, and should be independently verified.
Bought with Koch Properties, Inc.






