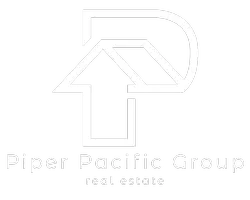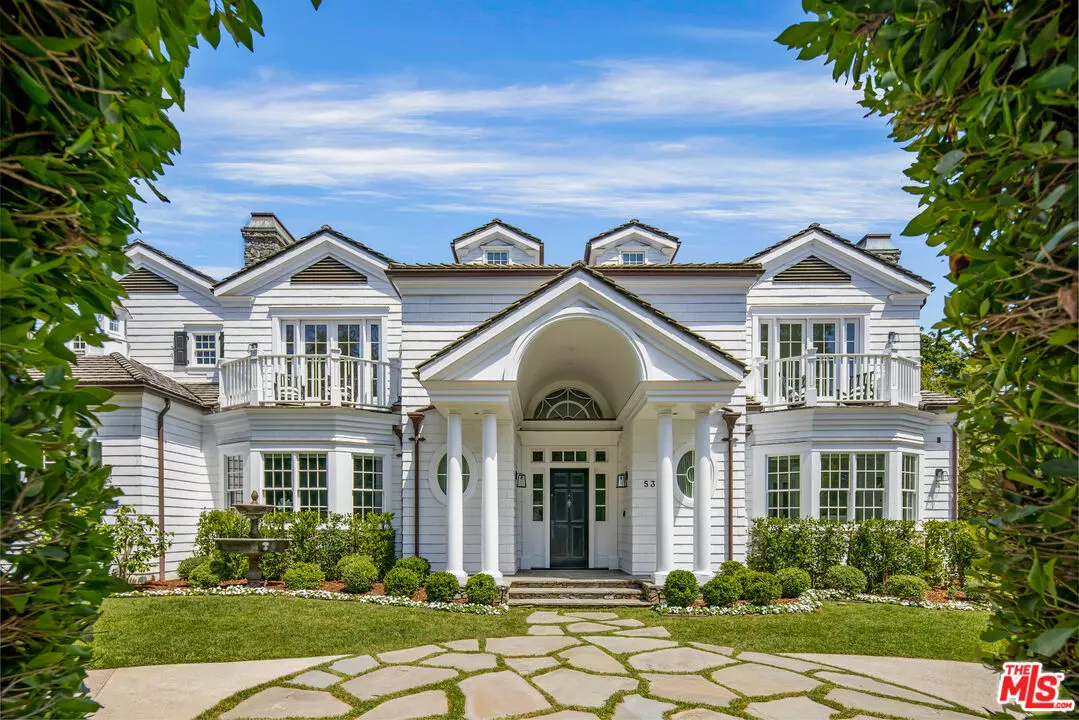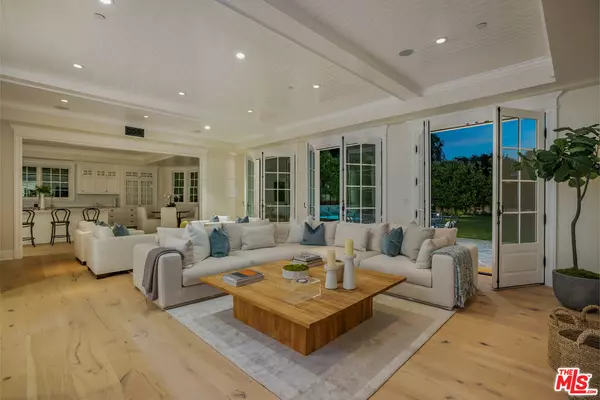$15,095,000
$16,995,000
11.2%For more information regarding the value of a property, please contact us for a free consultation.
7 Beds
8 Baths
10,568 SqFt
SOLD DATE : 12/16/2024
Key Details
Sold Price $15,095,000
Property Type Single Family Home
Sub Type Single Family Residence
Listing Status Sold
Purchase Type For Sale
Square Footage 10,568 sqft
Price per Sqft $1,428
MLS Listing ID 24-447415
Sold Date 12/16/24
Style Cape Cod
Bedrooms 7
Full Baths 6
Half Baths 2
Construction Status Updated/Remodeled
HOA Fees $25/ann
HOA Y/N Yes
Year Built 2009
Lot Size 0.382 Acres
Acres 0.3193
Property Description
This one has it all. Built in 2009, the owner spared no expense in constructing this timeless home for his family. The attention to detail is showcased by the double height foyer adorned with wainscoting and millwork, which is carried throughout the entire home. The home has a timeless "East Coast Traditional" aesthetic with all the amenities of a modern build. Featuring an elevator, gym, sauna, seven fireplaces, six car garage, four private balconies, two mudrooms, built-in vacuum, backup generator and 1,500 bottle wine cellar. The second floor features four bedrooms, each en suite with a private balcony. The primary suite is a true retreat with a luxurious bathroom complete with a soaking tub, walk-in steam shower, dual closets, wash closets and vanities.There is another en suite bedroom suite on the ground level. All bedrooms are flooded with natural light and windows with beautiful views. The gourmet kitchen is a chef's dream, featuring top-of-the-line Miele appliances, four ovens, custom cabinetry, and a generous center island. The open concept layout seamlessly connects the living spaces with the kitchen and backyard, fostering an ideal flow for both entertaining and everyday living. Outdoor kitchen features all Viking appliances, heaters, and fireplace. The lot is completely private, surrounded with mature hedges in the front and back yards. This is a special property, located on one of the most private streets in the coveted Palisades Riviera. 532 Spoleto provides the best value in the Pacific Palisades, Brentwood, or Santa Monica!
Location
State CA
County Los Angeles
Area Pacific Palisades
Zoning LARE11
Rooms
Other Rooms None
Dining Room 1
Interior
Interior Features 2 Staircases, Bar, Basement
Heating Central
Cooling Air Conditioning
Flooring Engineered Hardwood
Fireplaces Number 4
Fireplaces Type Gas
Equipment Barbeque, Freezer, Elevator, Dryer, Dishwasher, Central Vacuum, Washer, Water Filter, Garbage Disposal, Range/Oven, Refrigerator
Laundry Laundry Area
Exterior
Parking Features Driveway, Auto Driveway Gate, Garage Is Attached
Pool In Ground
View Y/N Yes
View Pool, Tree Top
Building
Lot Description 2-4 Lots
Water District
Architectural Style Cape Cod
Level or Stories Three Or More
Construction Status Updated/Remodeled
Others
Special Listing Condition Standard
Read Less Info
Want to know what your home might be worth? Contact us for a FREE valuation!

Our team is ready to help you sell your home for the highest possible price ASAP

The multiple listings information is provided by The MLSTM/CLAW from a copyrighted compilation of listings. The compilation of listings and each individual listing are ©2025 The MLSTM/CLAW. All Rights Reserved.
The information provided is for consumers' personal, non-commercial use and may not be used for any purpose other than to identify prospective properties consumers may be interested in purchasing. All properties are subject to prior sale or withdrawal. All information provided is deemed reliable but is not guaranteed accurate, and should be independently verified.
Bought with The Hollywood Realty






